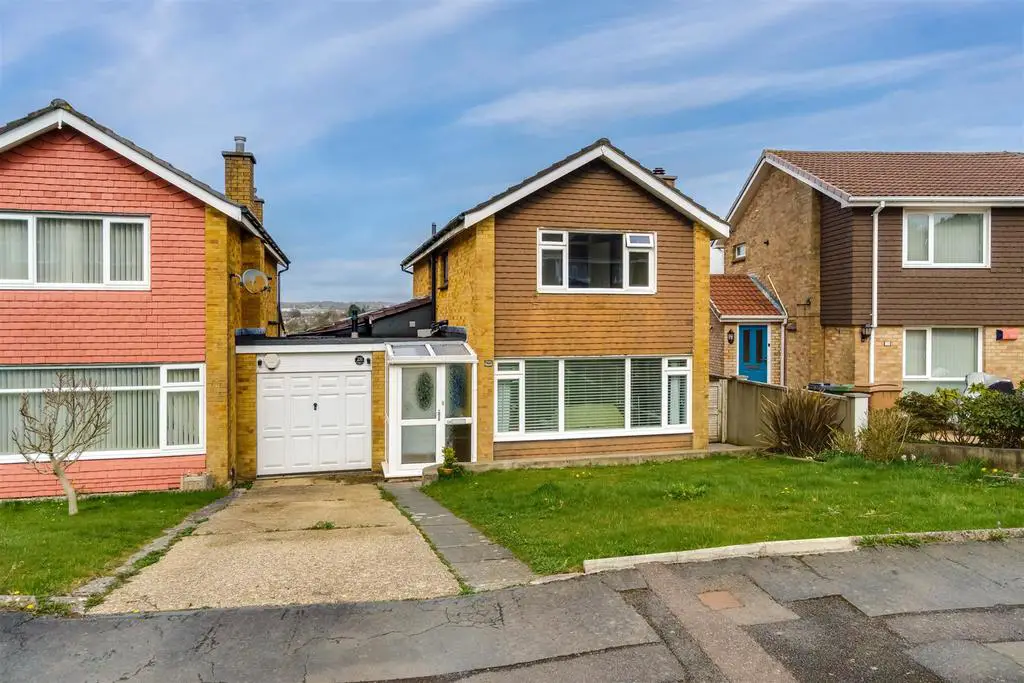
House For Sale £375,000
DC Lane are delighted to offer to the market this deceptively spacious and immaculately presented three bedroom link detached family home in the highly sought after location of Derriford in North Plymouth with close proximity to Derriford Hospital, superstores, excellent schooling and within easy access to Dartmoor National Park and all major routes.
Offering ideal family living and entertaining spaces the property comprises of welcoming entrance porch and hallway which leads on to the bright and airy front reception room with wood burner opening into the impressive garden facing family dining room and kitchen with plentiful cabinets, double ovens and flooded with light through two skylights and rear facing window. The dining room provides direct access through modern bifold doors onto a composite decked verenda that spans the width of the property and with outdoor power this is the most perfect spot for a hot tub. Partially covered the current owners have enjoyed the far reaching views to Cornwall and Dartmoor whatever the season. An extremely useful utility room, well appointed shower room and door access to the integral garage with recently installed gas central heating boiler completes the ground floor accommodation.
.
To the first floor there are three spacious bedrooms all with built in wardrobes and a modern family bathroom. The loft with ladder and light is partially boarded and there is a useful linen cupboard.
The impressive private and secluded rear garden is generous in size and features a further composite deck, a lovely Italian porcelain patio area and easy to maintain lawn enclosed by panelled fencing. There is storage underneath the verenda and access along the side of the property to the front via pedestrian gate. The front garden is lawned and there is a long driveway for two cars.
On a sizeable plot and with splendid rear views this certainly is an exceptional home in an enviable location and a viewing is highly recommended.
Ground Floor -
Lounge - 4.23 x 7.23 (13'10" x 23'8") -
Dining Room - 4.23 x 2.60 (13'10" x 8'6") -
Kitchen - 3.46 x 3.65 (11'4" x 11'11") -
Shower Room - 1.40 x 2.25 (4'7" x 7'4") -
Utility Room - 2.70 x 1.55 (8'10" x 5'1") -
Garage - 2.70 x 3.00 (8'10" x 9'10") -
First Floor -
Bedroom One - 4.23 x 2.93 (13'10" x 9'7") -
Bedroom Two - 4.23 x 2.34 (13'10" x 7'8") -
Bedroom Three - 2.13 x 2.71 (6'11" x 8'10") -
Bathroom - 2.13 x 1.53 (6'11" x 5'0") -
Offering ideal family living and entertaining spaces the property comprises of welcoming entrance porch and hallway which leads on to the bright and airy front reception room with wood burner opening into the impressive garden facing family dining room and kitchen with plentiful cabinets, double ovens and flooded with light through two skylights and rear facing window. The dining room provides direct access through modern bifold doors onto a composite decked verenda that spans the width of the property and with outdoor power this is the most perfect spot for a hot tub. Partially covered the current owners have enjoyed the far reaching views to Cornwall and Dartmoor whatever the season. An extremely useful utility room, well appointed shower room and door access to the integral garage with recently installed gas central heating boiler completes the ground floor accommodation.
.
To the first floor there are three spacious bedrooms all with built in wardrobes and a modern family bathroom. The loft with ladder and light is partially boarded and there is a useful linen cupboard.
The impressive private and secluded rear garden is generous in size and features a further composite deck, a lovely Italian porcelain patio area and easy to maintain lawn enclosed by panelled fencing. There is storage underneath the verenda and access along the side of the property to the front via pedestrian gate. The front garden is lawned and there is a long driveway for two cars.
On a sizeable plot and with splendid rear views this certainly is an exceptional home in an enviable location and a viewing is highly recommended.
Ground Floor -
Lounge - 4.23 x 7.23 (13'10" x 23'8") -
Dining Room - 4.23 x 2.60 (13'10" x 8'6") -
Kitchen - 3.46 x 3.65 (11'4" x 11'11") -
Shower Room - 1.40 x 2.25 (4'7" x 7'4") -
Utility Room - 2.70 x 1.55 (8'10" x 5'1") -
Garage - 2.70 x 3.00 (8'10" x 9'10") -
First Floor -
Bedroom One - 4.23 x 2.93 (13'10" x 9'7") -
Bedroom Two - 4.23 x 2.34 (13'10" x 7'8") -
Bedroom Three - 2.13 x 2.71 (6'11" x 8'10") -
Bathroom - 2.13 x 1.53 (6'11" x 5'0") -
