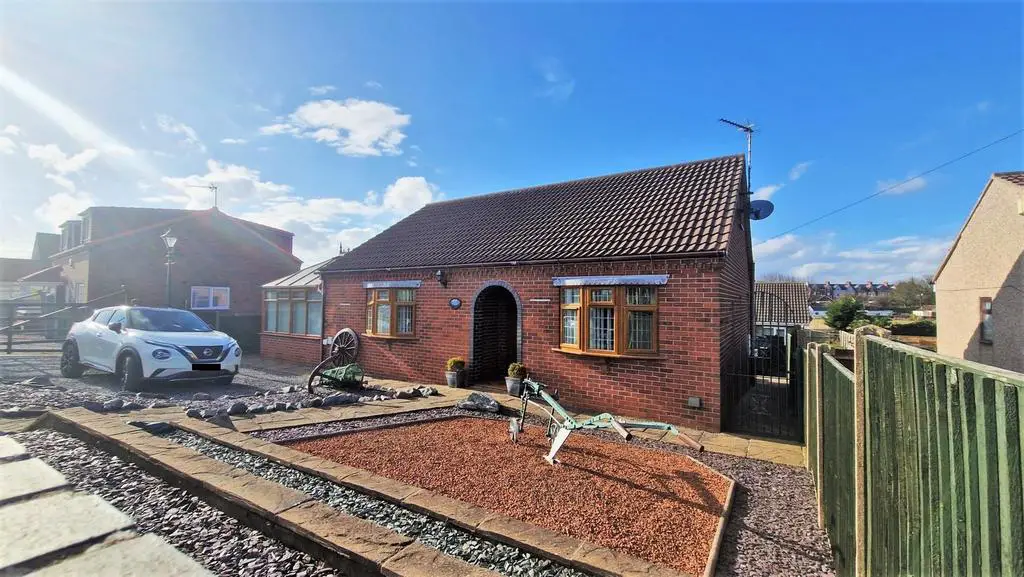
House For Sale £245,000
Just a stones throw away from Hornsea beach, this spacious bungalow with ample parking could be the perfect home for many buyers. Located with easy access to the trans Pennine trail, local shops and the beach, you wouldn't find a much more convenient location outside of the town centre.
Briefly comprises of Entrance Hall, Lounge, Kitchen Diner, two double bedrooms, bathroom and detatched garage.
There is a potential opportunity to extend the property upwards subject to necessary planning consent.
* Please note, the access road and adjoining land to the rear is owned by the vendor of this property on a separate deed, this is offered for sale for an additional £45,000.
Please contact Our House to book a viewing
EPC - D
Council Tax - C
Tenure - Freehold
Front Garden - Gravelled and enclosed, driveway to the rear.
Entrance Hall - Entrance door, radiator, laminate flooring, airing cupboard and larger storage cupboard, coving and ceiling roses.
Lounge - 4.9 x 3.09 (16'0" x 10'1") - Window to front of property, French doors to conservatory, coving to ceiling, ceiling rose, radiator, carpeted.
Kitchen Diner - 4.74 x 3.53 (15'6" x 11'6") - Windows to side and rear of property, door to rear of property, fitted wall and base units, work surfaces, built in electric oven and hob, space for washing machine and slimline dishwasher, part tiled walls, coving to ceiling, radiator, laminate tiled flooring.
Conservatory - 3.23 x 3.14 (10'7" x 10'3") - Windows to front, rear and side of property, doors to rear, radiator, laminated tiles to floor.
Master Bedroom - 4.18 x 3.06 (13'8" x 10'0") - Window to front of property, built in wardrobes, coving to ceiling, radiator, carpeted.
Bedroom 2 - 3.06 x 2.9 (10'0" x 9'6") - Window to rear of property, built in wardrobes, coving to ceiling, radiator, carpeted, loft access.
Bathroom - 2.61 x 1.79 (8'6" x 5'10") - Window to rear of property, W.C, pedestal hand wash basin, panelled bath with shower over, heated towel rail, tiled walls, extractor fan, laminate tiled flooring.
Garage - 5.69 x 3.18 (18'8" x 10'5") - Detached, up and over door, power and light points.
Loft Space 1 - 7.17 x 4.18 (23'6" x 13'8") - Window to side of property, eves storage.
Loft Space 2 - 4.19 x 2.45 (13'8" x 8'0") -
Briefly comprises of Entrance Hall, Lounge, Kitchen Diner, two double bedrooms, bathroom and detatched garage.
There is a potential opportunity to extend the property upwards subject to necessary planning consent.
* Please note, the access road and adjoining land to the rear is owned by the vendor of this property on a separate deed, this is offered for sale for an additional £45,000.
Please contact Our House to book a viewing
EPC - D
Council Tax - C
Tenure - Freehold
Front Garden - Gravelled and enclosed, driveway to the rear.
Entrance Hall - Entrance door, radiator, laminate flooring, airing cupboard and larger storage cupboard, coving and ceiling roses.
Lounge - 4.9 x 3.09 (16'0" x 10'1") - Window to front of property, French doors to conservatory, coving to ceiling, ceiling rose, radiator, carpeted.
Kitchen Diner - 4.74 x 3.53 (15'6" x 11'6") - Windows to side and rear of property, door to rear of property, fitted wall and base units, work surfaces, built in electric oven and hob, space for washing machine and slimline dishwasher, part tiled walls, coving to ceiling, radiator, laminate tiled flooring.
Conservatory - 3.23 x 3.14 (10'7" x 10'3") - Windows to front, rear and side of property, doors to rear, radiator, laminated tiles to floor.
Master Bedroom - 4.18 x 3.06 (13'8" x 10'0") - Window to front of property, built in wardrobes, coving to ceiling, radiator, carpeted.
Bedroom 2 - 3.06 x 2.9 (10'0" x 9'6") - Window to rear of property, built in wardrobes, coving to ceiling, radiator, carpeted, loft access.
Bathroom - 2.61 x 1.79 (8'6" x 5'10") - Window to rear of property, W.C, pedestal hand wash basin, panelled bath with shower over, heated towel rail, tiled walls, extractor fan, laminate tiled flooring.
Garage - 5.69 x 3.18 (18'8" x 10'5") - Detached, up and over door, power and light points.
Loft Space 1 - 7.17 x 4.18 (23'6" x 13'8") - Window to side of property, eves storage.
Loft Space 2 - 4.19 x 2.45 (13'8" x 8'0") -
