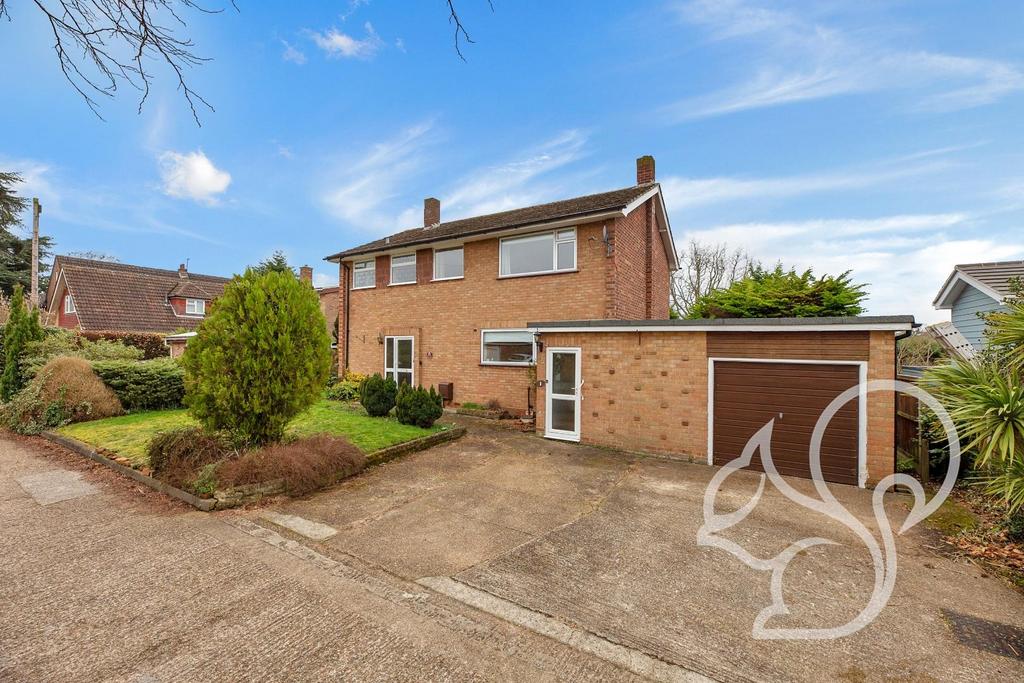
House For Sale £650,000
Guide Price £650,000 - £675,000 Occupied on a fantastic plot is this four bedroom, three bathroom detached house offering an abundance of potential set in the ever desirable location of Lexden.
Upon entering, you are welcomed to a spacious entrance hall offering access to multiple rooms including a downstairs shower room compromising a shower cubicle, wash basin and WC.
The rear facing lounge has a working gas fire heater with red brick surround, substantial sized windows providing a plethora of natural light and patio doors opening onto the mature rear garden.
Further to this and to the front of the property is a good sized kitchen with ample workspace and storage, leading through to a light and airy dining room with French double doors opening to the garden. This offers potential to create a modern and contemporary living through converting to a large, open plan kitchen and dining area. Off the kitchen is a lobby area which has the potential to be used as a utility room and pass through to the garage providing full power and electrics.
On the first floor, the wide landing giving access to four double bedrooms, one which boasting a sizeable en-suite. Additionally you will find an extensive family bathroom.
The property is approached by a private turning which in turn leads to a driveway providing off road parking for multiple vehicles and gives direct access to the garage.
To the rear of the property is a far reaching mature garden, providing a delightful setting to the property, and being predominately lawned with mature trees and seating areas.
Entrance Hall -
Lounge - 6.08 x 3.62 (19'11" x 11'10") -
Dining Room - 3.51 x 3.33 (11'6" x 10'11") -
Kitchen - 3.97 x 3.22 (13'0" x 10'6") -
Shower Room - 2.62 x 1.81 (8'7" x 5'11") -
Lobby -
Landing -
Principal Bedroom - 4.24 x 3.57 (13'10" x 11'8") -
En-Suite To Principal - 2.57 x 1.82 (8'5" x 5'11") -
Second Bedroom - 3.96 x 3.22 (12'11" x 10'6") -
Third Bedroom - 3.78 x 3.31 (12'4" x 10'10") -
Fourth Bedroom - 2.40 x 2.39 (7'10" x 7'10") -
Family Bathroom - 2.32 x 1.75 (7'7" x 5'8") -
Garage - 5.37 x 2.75 (17'7" x 9'0") -
Upon entering, you are welcomed to a spacious entrance hall offering access to multiple rooms including a downstairs shower room compromising a shower cubicle, wash basin and WC.
The rear facing lounge has a working gas fire heater with red brick surround, substantial sized windows providing a plethora of natural light and patio doors opening onto the mature rear garden.
Further to this and to the front of the property is a good sized kitchen with ample workspace and storage, leading through to a light and airy dining room with French double doors opening to the garden. This offers potential to create a modern and contemporary living through converting to a large, open plan kitchen and dining area. Off the kitchen is a lobby area which has the potential to be used as a utility room and pass through to the garage providing full power and electrics.
On the first floor, the wide landing giving access to four double bedrooms, one which boasting a sizeable en-suite. Additionally you will find an extensive family bathroom.
The property is approached by a private turning which in turn leads to a driveway providing off road parking for multiple vehicles and gives direct access to the garage.
To the rear of the property is a far reaching mature garden, providing a delightful setting to the property, and being predominately lawned with mature trees and seating areas.
Entrance Hall -
Lounge - 6.08 x 3.62 (19'11" x 11'10") -
Dining Room - 3.51 x 3.33 (11'6" x 10'11") -
Kitchen - 3.97 x 3.22 (13'0" x 10'6") -
Shower Room - 2.62 x 1.81 (8'7" x 5'11") -
Lobby -
Landing -
Principal Bedroom - 4.24 x 3.57 (13'10" x 11'8") -
En-Suite To Principal - 2.57 x 1.82 (8'5" x 5'11") -
Second Bedroom - 3.96 x 3.22 (12'11" x 10'6") -
Third Bedroom - 3.78 x 3.31 (12'4" x 10'10") -
Fourth Bedroom - 2.40 x 2.39 (7'10" x 7'10") -
Family Bathroom - 2.32 x 1.75 (7'7" x 5'8") -
Garage - 5.37 x 2.75 (17'7" x 9'0") -
