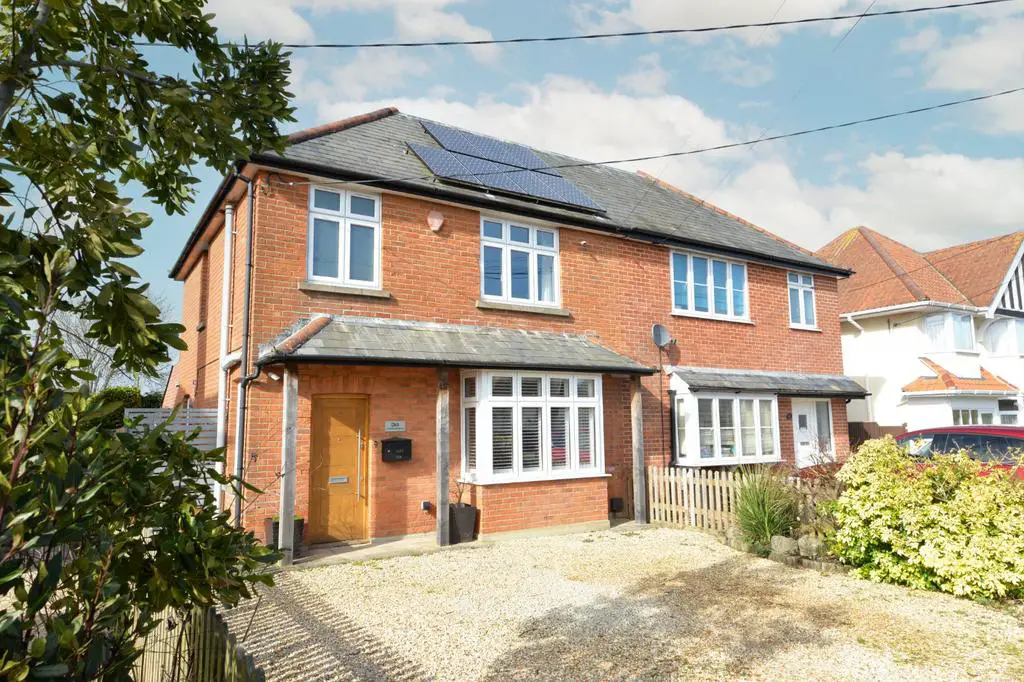
House For Sale £547,500
An attractive and characterful red brick semi-detached cottage comprehensively modernised and sympathetically refurbished in recent years and now presented in first class order throughout. Particular features of this lovely home include a stunning large kitchen/living area, a superb garden office/hobbies room, a lovely sitting room with a bay window, a luxury bathroom, a good sized garden to the rear and an internal viewing is strongly recommended to fully appreciate both the size and quality of the property.
Entrance hall with engineered oak flooring, solid wood front door, pull out under stairs storage and stairs to the first floor
Beautiful sitting room with a feature walk-in box bay window with UPVC double glazed windows, recess ceiling spotlights and built in book shelving
Stunning large kitchen/dining/family room with a kitchen area fitted with a range of modern white units with complimentary worktop and integrated Bosch touch control induction hob with extractor over, Bosch electric oven, combination oven and warming drawer, island unit with inset Villeroy and Bosch sink unit with mixer tap over, pull out refuse, integrated dishwasher and washing machine, space for American style larder fridge, contemporary radiator, engineered oak flooring, large dining area with ample room for dining table, sofas etc. three feature high level double glazed Velux windows providing an abundance of light, corner Heta wood burning stove, bi-fold doors onto the patio and rear garden with a lovely outlook over the rear garden
Cloakroom fitted with a modern Duravit suite comprising a WC, wash basin with storage beneath and tiled flooring
First floor landing with trap to large roof space providing an excellent opportunity to convert to further accommodation, if required, subject to any necessary planning permissions
Three first floor bedrooms, two with built in wardrobes
Fully tiled luxury bathroom fitted with a modern Duravit white suite comprising a panel bath with an independent shower over and glass shower screen wash basin with storage beneath, WC, under floor heating, chrome ladder style heated towel rail, recess ceiling spotlights and an extractor fan
Solar panels generating approx.. £2,800 per year
The property has a large gravel driveway to the front providing off-road parking with mature shrub borders.
Adjoining the rear of the property is a good sized area of textured paved patio leading to a shaped area of lawn with mature flower and shrub borders, raised timber decking area to the rear of the garden, a timber garden shed and a log store. There is also a superb garden building suitable for garden office/studio and benefitting from underfloor heating, oak flooring, a triple aspect, internet connection and recessed ceiling spotlights.
Entrance hall with engineered oak flooring, solid wood front door, pull out under stairs storage and stairs to the first floor
Beautiful sitting room with a feature walk-in box bay window with UPVC double glazed windows, recess ceiling spotlights and built in book shelving
Stunning large kitchen/dining/family room with a kitchen area fitted with a range of modern white units with complimentary worktop and integrated Bosch touch control induction hob with extractor over, Bosch electric oven, combination oven and warming drawer, island unit with inset Villeroy and Bosch sink unit with mixer tap over, pull out refuse, integrated dishwasher and washing machine, space for American style larder fridge, contemporary radiator, engineered oak flooring, large dining area with ample room for dining table, sofas etc. three feature high level double glazed Velux windows providing an abundance of light, corner Heta wood burning stove, bi-fold doors onto the patio and rear garden with a lovely outlook over the rear garden
Cloakroom fitted with a modern Duravit suite comprising a WC, wash basin with storage beneath and tiled flooring
First floor landing with trap to large roof space providing an excellent opportunity to convert to further accommodation, if required, subject to any necessary planning permissions
Three first floor bedrooms, two with built in wardrobes
Fully tiled luxury bathroom fitted with a modern Duravit white suite comprising a panel bath with an independent shower over and glass shower screen wash basin with storage beneath, WC, under floor heating, chrome ladder style heated towel rail, recess ceiling spotlights and an extractor fan
Solar panels generating approx.. £2,800 per year
The property has a large gravel driveway to the front providing off-road parking with mature shrub borders.
Adjoining the rear of the property is a good sized area of textured paved patio leading to a shaped area of lawn with mature flower and shrub borders, raised timber decking area to the rear of the garden, a timber garden shed and a log store. There is also a superb garden building suitable for garden office/studio and benefitting from underfloor heating, oak flooring, a triple aspect, internet connection and recessed ceiling spotlights.
