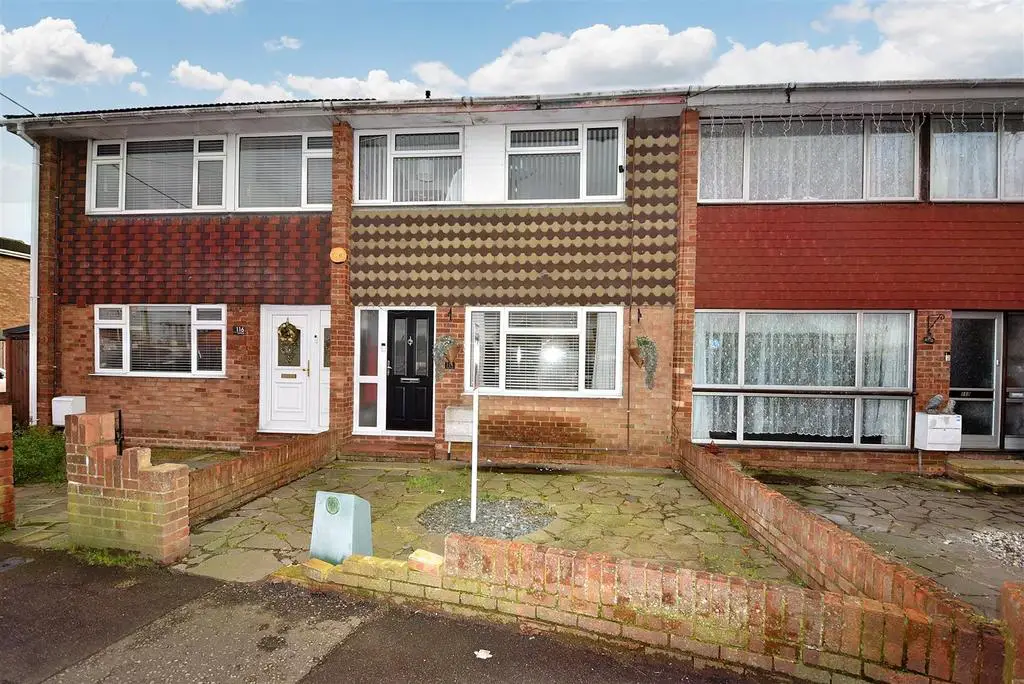
House For Sale £295,000
A spacious three-bedroom terraced house, which is located within easy reach of local amenities such as the seawall from two directions, Canvey Heights Country Park, local shops, bus routes, and Leigh Beck School. The accommodation includes an entrance porch connecting to a spacious through lounge/diner, from here is a modern fitted kitchen fitted approximately three years ago with gloss white units, and a double oven and hob to remain, from here is a useful cloakroom. On the first floor are three well-proportioned bedrooms together with a bathroom. Externally there is a low-maintenance rear garden with a garage in a block towards the rear of the property. Arrangements to view can be made by contacting our office.
Hall - Entrance door with adjacent double-glazed obscure window connecting into a small hallway, door to the lounge, stairs to the first floor
Lounge - 7.92mx3.99m reducing to 2.46m (26'x13'1 reducing t - A good size through lounge with large double-glazed UPVC window to the front elevation, double-glazed sliding patio doors connect to the rear, opening through to the kitchen. Gloss laminate flooring, coving to the ceiling.
Kitchen - 2.95mx2.13m (9'8x7' ) - Opening through to the rear of the property and towards the cloakroom. Recently installed in 2020 with gloss white units and drawers at base level with work surfaces to either side, tiling to the splashbacks with inset sink, inset induction hob plus cupboard incorporating the double-oven. Matching units at eye-level, flat plastered ceiling, laminate flooring.
Outer Lobby - This connects to the rear of the property, and the cloakroom.
Cloakroom - Suite comprising of low-level w/c, wash hand basin, double-glazed window to the side elevation.
Inner Lobby - Double glazed door connecting to the side
First Floor Landing - Doors off to the accommodation
Bedroom One - 4.04mx3.05m (13'3x10') - Double-glazed window to the rear, radiator.
Bedroom Two - 3.99mx3.05m (13'1x10') - Double-glazed window to the front, radiator, coving to the ceiling.
Bedroom Three - 2.90mx2.24m (9'6x7'4) - Double-glazed window to the front, radiator, textured ceiling.
Bathroom - White suite with paneled bath, pedestal wash hand basin, low-level w/c, tiling to the walls and floor, towel rail, double-glazed obscure window to the rear.
Front Garden - Pathway to the front door.
Rear Garden - External power points, and external tap. Fenced to the boundaries with garage wall across the wall. Remainder being mainly laid to artificial lawn.
Garage - Located towards the rear of the property within a block.
Hall - Entrance door with adjacent double-glazed obscure window connecting into a small hallway, door to the lounge, stairs to the first floor
Lounge - 7.92mx3.99m reducing to 2.46m (26'x13'1 reducing t - A good size through lounge with large double-glazed UPVC window to the front elevation, double-glazed sliding patio doors connect to the rear, opening through to the kitchen. Gloss laminate flooring, coving to the ceiling.
Kitchen - 2.95mx2.13m (9'8x7' ) - Opening through to the rear of the property and towards the cloakroom. Recently installed in 2020 with gloss white units and drawers at base level with work surfaces to either side, tiling to the splashbacks with inset sink, inset induction hob plus cupboard incorporating the double-oven. Matching units at eye-level, flat plastered ceiling, laminate flooring.
Outer Lobby - This connects to the rear of the property, and the cloakroom.
Cloakroom - Suite comprising of low-level w/c, wash hand basin, double-glazed window to the side elevation.
Inner Lobby - Double glazed door connecting to the side
First Floor Landing - Doors off to the accommodation
Bedroom One - 4.04mx3.05m (13'3x10') - Double-glazed window to the rear, radiator.
Bedroom Two - 3.99mx3.05m (13'1x10') - Double-glazed window to the front, radiator, coving to the ceiling.
Bedroom Three - 2.90mx2.24m (9'6x7'4) - Double-glazed window to the front, radiator, textured ceiling.
Bathroom - White suite with paneled bath, pedestal wash hand basin, low-level w/c, tiling to the walls and floor, towel rail, double-glazed obscure window to the rear.
Front Garden - Pathway to the front door.
Rear Garden - External power points, and external tap. Fenced to the boundaries with garage wall across the wall. Remainder being mainly laid to artificial lawn.
Garage - Located towards the rear of the property within a block.
Houses For Sale Approach Road
Houses For Sale Wall Road
Houses For Sale Point Road
Houses For Sale Beck Farm Close
Houses For Sale Hetzand Road
Houses For Sale Kollum Road
Houses For Sale Springfield Road
Houses For Sale Beck Road
Houses For Sale Southfalls Road
Houses For Sale Thompson Avenue
Houses For Sale Van Diemens Pass
Houses For Sale Zider Pass
Houses For Sale Northfalls Road
Houses For Sale Wall Road
Houses For Sale Point Road
Houses For Sale Beck Farm Close
Houses For Sale Hetzand Road
Houses For Sale Kollum Road
Houses For Sale Springfield Road
Houses For Sale Beck Road
Houses For Sale Southfalls Road
Houses For Sale Thompson Avenue
Houses For Sale Van Diemens Pass
Houses For Sale Zider Pass
Houses For Sale Northfalls Road
