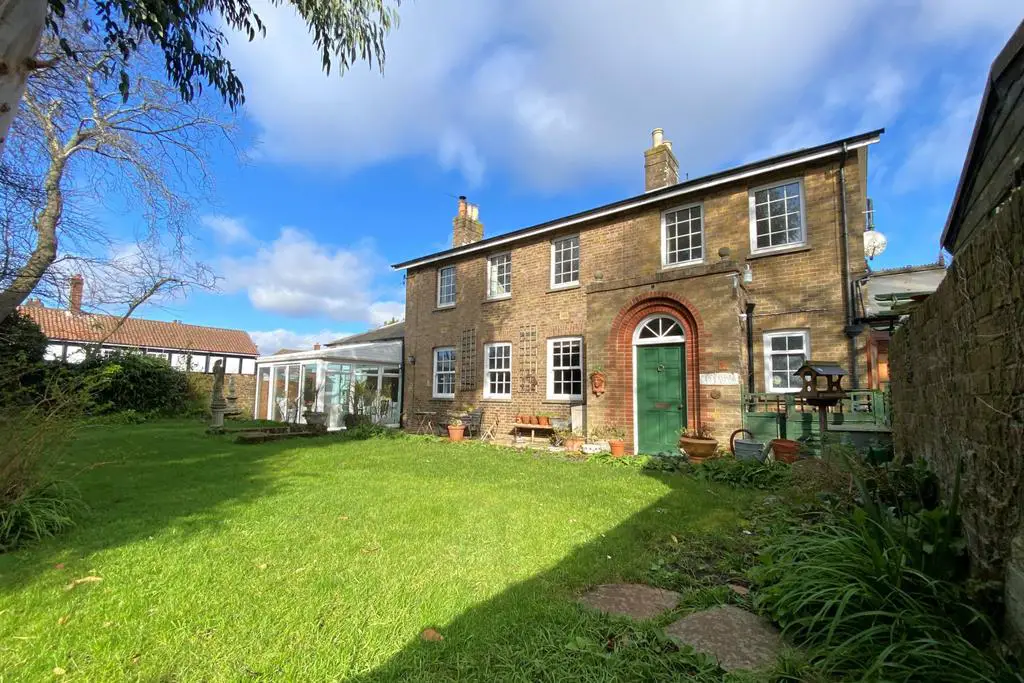
House For Sale £795,000
Jenkinson Estates are pleased to bring to the market this period, detached home in a secluded location off of Grams Road, Walmer. The property offers spacious accommodation which includes two reception rooms, a lovely living room, complete with three windows and a study area, a kitchen / breakfast room and two conservatories. The ground floor is completed with a shower room. The first floor continues to impress with three bedrooms, two of which are doubles and all overlook the gardens. The family bathroom completes the accommodation. The property also offers the added benefit of a detached annexe, which comprises of an open plan living / kitchen area, a shower room and a bedroom. The property also offers parking in the form of a hard standing to the front and continues with a gated driveway. The garden is landscaped and is mostly laid to lawn with the addition of a patio area and is of a southerly aspect. The property is situated within close proximity to the main line railway and local amenities. All viewings are strictly by appointment via the Sole Agent Jenkinson Estates.
House - Council Tax Band E
Annexe - Council Tax Band A
Entrance Via;
Hallway
Living / Dining Room: 21'1" x 15'1" (6.43m x 4.60m)
Sitting Room: 15'10" x 13'0" (4.83m x 3.96m)
Conservatory: 13'1" x 12'1" (3.99m x 3.68m)
Kitchen: 12'0" x 9'0" (3.66m x 2.74m)
Conservatory: 11'0" x 9'1" (3.35m x 2.77m)
Shower Room: 5'1" x 4'10" (1.55m x 1.47m)
First Floor Landing
Bedroom One: 16'0" x 10'1" (4.88m x 3.07m)
Bedroom Two: 12'1" x 10'1" (3.68m x 3.07m)
Bedroom Three: 11'10" x 8'11" (3.61m x 2.72m)
Family Bathroom: 8'1" x 6'1" (2.46m x 1.85m)
Detached Annex
Living / Kitchen Area
Bedroom
Shower Room
Driveway
Gardens
House - Council Tax Band E
Annexe - Council Tax Band A
Entrance Via;
Hallway
Living / Dining Room: 21'1" x 15'1" (6.43m x 4.60m)
Sitting Room: 15'10" x 13'0" (4.83m x 3.96m)
Conservatory: 13'1" x 12'1" (3.99m x 3.68m)
Kitchen: 12'0" x 9'0" (3.66m x 2.74m)
Conservatory: 11'0" x 9'1" (3.35m x 2.77m)
Shower Room: 5'1" x 4'10" (1.55m x 1.47m)
First Floor Landing
Bedroom One: 16'0" x 10'1" (4.88m x 3.07m)
Bedroom Two: 12'1" x 10'1" (3.68m x 3.07m)
Bedroom Three: 11'10" x 8'11" (3.61m x 2.72m)
Family Bathroom: 8'1" x 6'1" (2.46m x 1.85m)
Detached Annex
Living / Kitchen Area
Bedroom
Shower Room
Driveway
Gardens