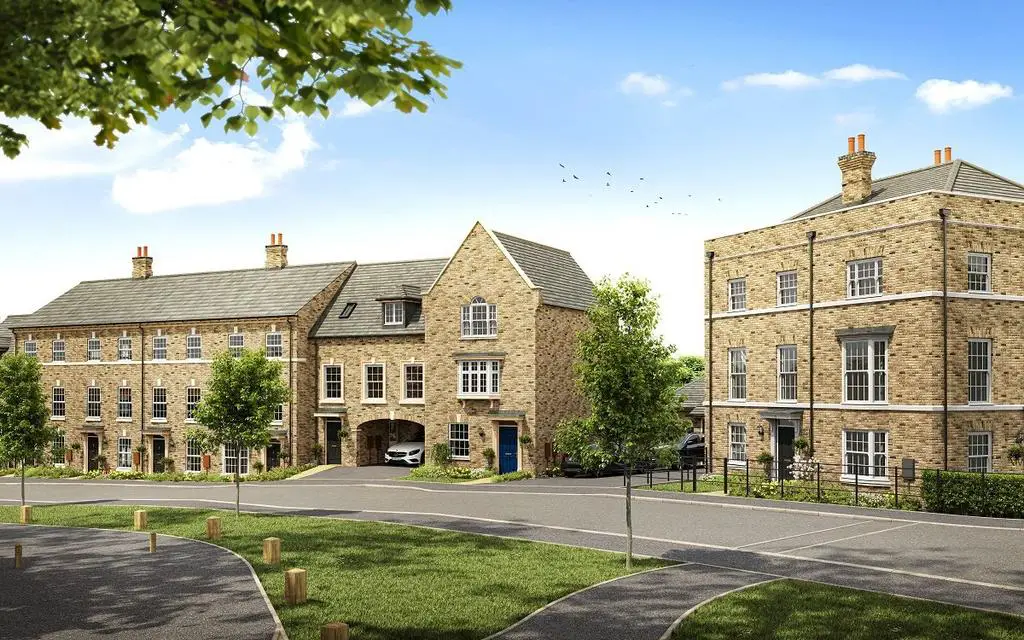
House For Sale £589,995
The exterior of The Kibworth is Georgian in feel with sash windows with traditional brick arches throughout. The feature canopy porch, which is flanked by two coach lights, greets you as you enter the home.
Once inside, the double height hallway which can be viewed from a first floor balcony leads to the study, with further doors leading to a WC and double aspect lounge area with French doors out onto the rear garden.
Completing the ground floor is the space which is sure to become the heart of the home – the kitchen, breakfast and family room. With bifold doors which flow out onto the rear garden, this could provide a useful entertaining space.
The kitchen boasts soft close base and wall units with a breakfast bar island, while the integrated appliances include oven, hob, microwave and dishwasher. The additional space in this room is ideally suited to become a dining area or snug.
The kitchen also benefits from a separate utility room with plumbing for a washing machine and dryer as well as storage space to help keep your new home clutter free.
The Kibworth's feature landing, which looks down into the hallway providing a distinctive architectural statement.
To this floor, you will find the master bedroom which has fitted wardrobes and a designer ensuite with a double shower. The walk to the master suite also boasts a view down over the kitchen/dining and family room with another double height ceiling feature here creating a spacious and airy feel.
The remaining bedrooms are all doubles, with bedroom 2 benefiting from fitted wardrobes as standard and the remaining bedrooms featuring ample room for wardrobes which you can choose from our selected ranges.
Meanwhile, the family bathroom has a designer four piece suite, including separate shower.
Throughout, the house has double glazed windows and central heating, while digitally enabled television points are thoughtfully placed at a high level and come complete with pre-wired HDMI cabling.
At Davidsons we also help you personalise your new home with a range of options including fitted wardrobes and flooring.
Please note images and descriptions are for representative purposes only. Davidsons Homes reserve the right to make amendments. For further information please contact your Sales Manager.
Tenure: Freehold
Management fee, approx per annum: £161.77 (estimated)
Council Tax band: TBC
*Terms and Conditions apply. View full details here
