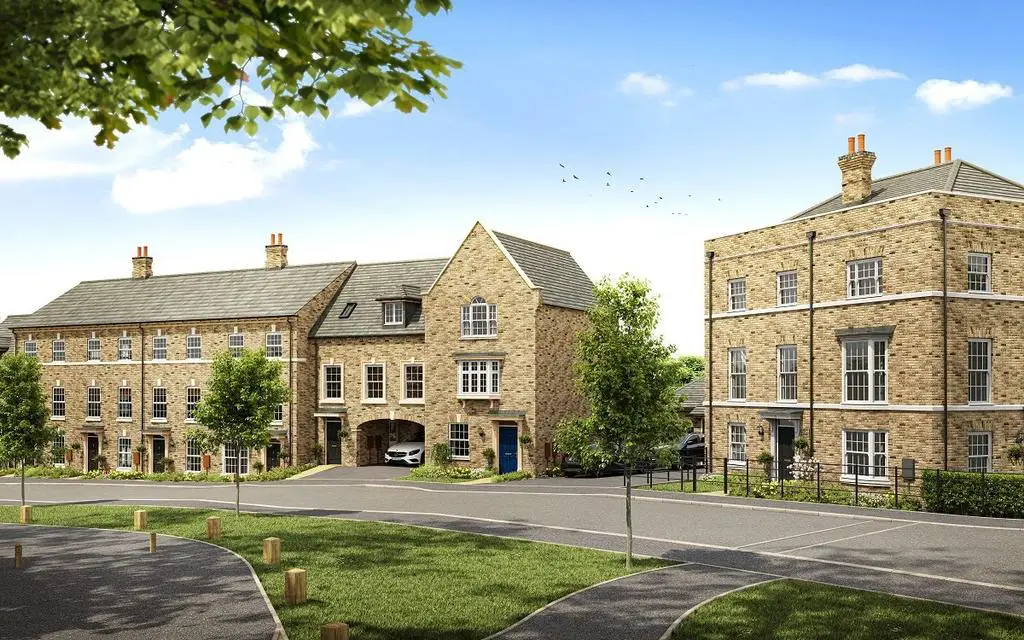
House For Sale £509,995
The four bedroom Bolsover is a gable fronted property with a feature coach light and an ornamented canopy above the front door, ensuring it fits effortlessly alongside the other Georgian and Victorian-styled properties on the development. This home also benefits from a garage and private parking.
Once you step inside, the home benefits from a separate study room, which could also be used as a play room or a snug. Meanwhile the sitting room has a stand in bay window and stretches to some 18 ft, providing plenty of space for a formal lounge.
It is the room to the rear of the property, however, which is sure to become the hub of this family home. The kitchen has a breakfast bar island and a range of wall and base units together with integrated appliances. Just off from the kitchen, the space continues with a glass-walled bay with French doors providing both easy access to, and a view over the turfed rear garden. This spot is ideally suited for the family dining table.
There is then further living space, large enough for additional seating for the family, making this room a truly sociable area.
The kitchen also benefits from a utility room with plumbing for a washing machine and tumble dryer and access to the driveway.
Back in the hallway, you will find the downstairs WC with designer sanitaryware and the staircase.
Once at the top of the stairs, you will find the master bedroom which has a separate dressing area. The designer ensuite also includes a double shower.
Two of the remaining three bedrooms are doubles, and the larger of the two has two windows providing plenty of natural light. The third bedroom is a single with ample space for storage.
Meanwhile the family bathroom has a designer four piece suite, including shower.
Throughout, the house has double glazed windows and central heating, meanwhile digitally enabled television points are thoughtfully placed at a high level and come complete with pre-wired HDMI cabling.
We're so proud of our homes that we place our signature rose insignia on the outside of each one, ensuring it can be easily identified as a Davidsons home for generations to come.
Please note images and descriptions are for representative purposes only. Davidsons Homes reserve the right to make amendments. For further information please contact your Sales Manager.
Tenure: Freehold
Management fee, approx per annum: £161.77 (estimated)
Council Tax band: TBC
*Terms and Conditions apply. View full details here
