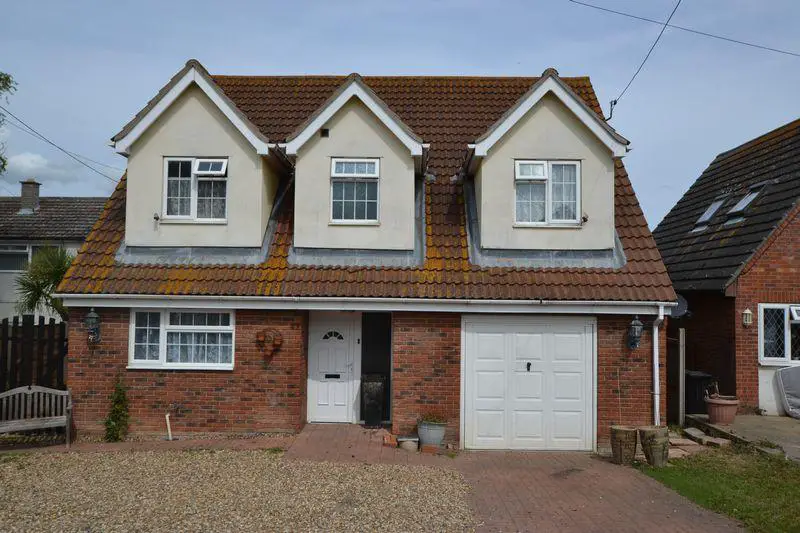
House For Sale £450,000
Bonds of Essex are pleased to offer for sale this Four bedroom detached house is situated in popular Point Clear which is a suburb of the historic village of St Osyth with its renowned Priory. The property benefits from 19'5" x 12'11"Living room, dining room, 13'1" good sized fitted kitchen, Four double bedrooms one with ensuite, ground floor cloakroom, double garage and fully enclosed rear garden. The property boasts no onward chain and in the valuers opinion the property is located within quiet, family friendly street and is within a short walk of the seafront. OFFERED WITH NO ONWARD CHAIN
Entrance Porch
Leading to :
Entrance Hall
UPvC entrance door with double glazed side windows. Laminate flooring, radiator, Stairs leading to first floor. Doors to :
Living Room - 19' 5'' x 12' 11'' (5.91m x 3.93m)
Double glazed fence doors with side windows over looking the garden. Two radiators, laminate flooring.
Dining Room - 13' 1'' x 10' 11'' (3.98m x 3.32m)
Double glazed window to rear, laminate flooring, radiator, French doors leading to the living room.
Kitchen/Breakfast Room
Double glazed window to front, double glazed door to the side. Fitted kitchen comprising oak effect fronted floor and wall units with display and corner units. Work top over. Butler style sink with mixer taps. Tiled splash backs. Space for gas range cooker. Space for appliances. Radiator.
Cloakroom - 5' 9'' x 4' 11'' (1.75m x 1.50m)
Double glazed window to side. White suite comprising of low level W.C. pedestal wash hand basin. Radiator, tiled walls and floor.
Garage - 18' 10'' x 12' 9'' (5.74m x 3.88m)
Single up and over door. Power and light connected. Wall mounted gas central heating boiler (not tested) Courtesy door to the house.
First Floor Landing
Doors to :
Master bedroom - 16' 7'' x 13' 0'' (5.05m x 3.96m)
Double glazed window to rear, radiator.
Family Bathroom
Double glazed window to rear. White three piece suite comprising of panelled bath, low level W.C. pedestal wash hand basin . Tiled walls and floor, radiator.
Bedroom 2 - 13' 0'' x 12' 5'' (3.96m x 3.78m)
Double glazed window to front, radiator.
En-suite shower
Double glazed window to front. Shower cubicle, low level W.C. pedestal wash hand basin. Tiled walls and floor.
Bedroom 3 - 11' 3'' x 10' 9'' (3.43m x 3.27m)
Double glazed window to front. Radiator.
Bedroom 4 - 11' 2'' x 9' 9'' (3.40m x 2.97m)
Double glazed window to side, radiator. Access to loft space.
Outside
To the front of the property is area for parking and access to the garage. Side access to the rear garden. The enclosed rear garden is mainly lawn with mature trees.
Council Tax Band: C
Tenure: Freehold
Entrance Porch
Leading to :
Entrance Hall
UPvC entrance door with double glazed side windows. Laminate flooring, radiator, Stairs leading to first floor. Doors to :
Living Room - 19' 5'' x 12' 11'' (5.91m x 3.93m)
Double glazed fence doors with side windows over looking the garden. Two radiators, laminate flooring.
Dining Room - 13' 1'' x 10' 11'' (3.98m x 3.32m)
Double glazed window to rear, laminate flooring, radiator, French doors leading to the living room.
Kitchen/Breakfast Room
Double glazed window to front, double glazed door to the side. Fitted kitchen comprising oak effect fronted floor and wall units with display and corner units. Work top over. Butler style sink with mixer taps. Tiled splash backs. Space for gas range cooker. Space for appliances. Radiator.
Cloakroom - 5' 9'' x 4' 11'' (1.75m x 1.50m)
Double glazed window to side. White suite comprising of low level W.C. pedestal wash hand basin. Radiator, tiled walls and floor.
Garage - 18' 10'' x 12' 9'' (5.74m x 3.88m)
Single up and over door. Power and light connected. Wall mounted gas central heating boiler (not tested) Courtesy door to the house.
First Floor Landing
Doors to :
Master bedroom - 16' 7'' x 13' 0'' (5.05m x 3.96m)
Double glazed window to rear, radiator.
Family Bathroom
Double glazed window to rear. White three piece suite comprising of panelled bath, low level W.C. pedestal wash hand basin . Tiled walls and floor, radiator.
Bedroom 2 - 13' 0'' x 12' 5'' (3.96m x 3.78m)
Double glazed window to front, radiator.
En-suite shower
Double glazed window to front. Shower cubicle, low level W.C. pedestal wash hand basin. Tiled walls and floor.
Bedroom 3 - 11' 3'' x 10' 9'' (3.43m x 3.27m)
Double glazed window to front. Radiator.
Bedroom 4 - 11' 2'' x 9' 9'' (3.40m x 2.97m)
Double glazed window to side, radiator. Access to loft space.
Outside
To the front of the property is area for parking and access to the garage. Side access to the rear garden. The enclosed rear garden is mainly lawn with mature trees.
Council Tax Band: C
Tenure: Freehold