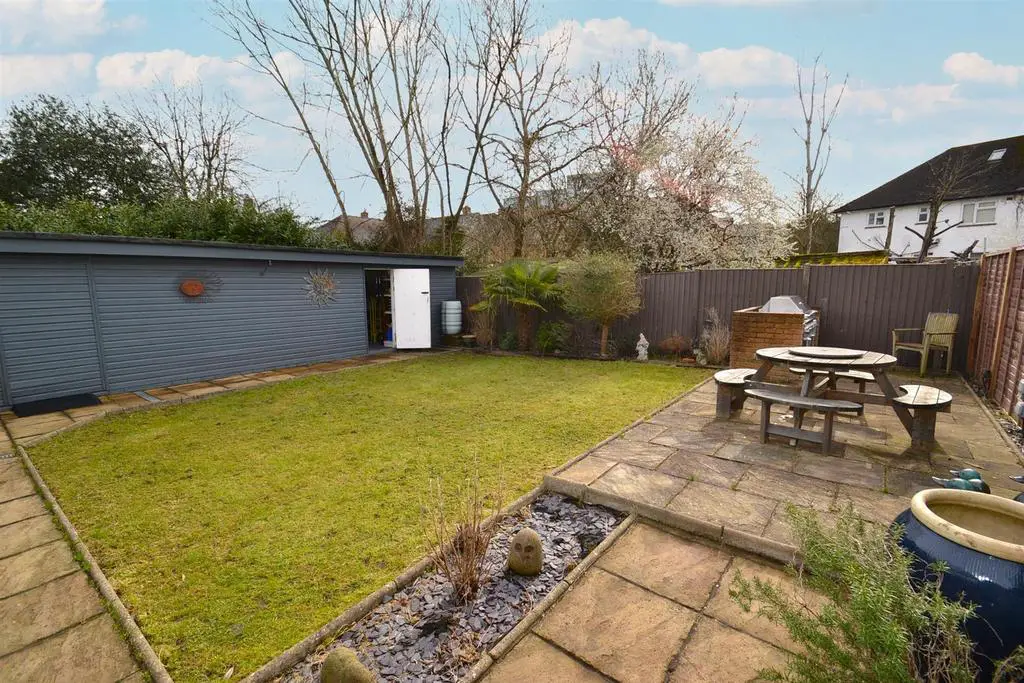
House For Sale £399,950
A luxurious first floor maisonette with no expense spared on every detail to create this stylish home with it's own garden and huge cabin ideal for a home office/studio or gymnasium. The property is located just a few minutes walk from Borehamwood Town Centre with its numerous amenities and approximately a 15 minute walk from the mainline station providing direct access to Central London. This stunning home comprises a large open plan living/dining room, recently installed kitchen, two good sized double bedrooms and ultra-modern bathroom. There is loft access providing excellent storage as well as a good sized private garden to the rear. This delightful property would be an ideal purchase for a first time buyer, downsizer, buy to let investor or someone looking to use the garden cabin to run a business from home and is offered CHAIN FREE.
Ground Floor -
Stairs To First Floor - External staircase to white UPVC front door.
Private Entrance Hall - Hallway with grey Quickstep flooring leading to carpeted steps up to:
Living/Dining Room - 5.16m x 4.45m (16'11 x 14'7) - Grey quickstep flooring, decorative coving, cupboard housing 'Ideal' boiler, further storage cupboard, access hatch to loft storage, inset LED spotlights, two windows with white colonial shutters to front aspect.
Kitchen - 3.02m x 2.18m (9'11 x 7'2 ) - A comprehensive range of grey high gloss wall and base units including a pull-out corner larder and with quartz worktops and splash backs, 'Blanco' resin sink with luxury chrome mixer tap with adjustable shower hose, 'Neff' 4-ring chrome gas hob with built-in extractor fan above, 'Neff' built-in fridge/freezer, 'Neff' integrated washing machine, 'Neff' integrated dishwasher, Italian grey tiled floor with underfloor heating, inset LED spotlights, vertical grey wall-mounted designer radiator, window to rear aspect.
Bedroom One - 3.18m x 2.97m (10'5 x 9'9) - Double bedroom with range of mirror-fronted wardrobes to one wall, decorative coving, grey quickstep flooring, inset LED spotlights, wall-mounted radiator, window with white colonial shutters to rear aspect.
Bedroom Two - 3.40m x 2.69m (11'2 x 8'10) - Double bedroom with grey quickstep flooring, decorative coving, inset LED spotlights, wall-mounted radiator, window with white colonial shutters to front aspect.
Bathroom - 2.29m x 1.70m (7'6 x 5'7) - Luxury fitted bathroom suite comprising: wall flush low-level WC with cupboard above, wall-mounted white enamel square sink with 'floating' brown wood vanity unit below, chrome mixer tap and mirror-fronted medicine cabinet above, panelled bath with wall-mounted chrome 'Rain' shower head and further handheld shower hose and controls, glazed shower screen, grey fully tiled walls and flooring, Inset LED spotlights, extractor fan, further almost full-height shelved storage cupboard, large dark grey wall-mounted heated towel warmer, obscure glazed window with white colonial blind to rear aspect.
Exterior -
Private Garden - 15.32m x 10.11m (50'3 x 33'2) - Illuminated pathway to gate access to private garden comprising: paved pathway and patio with shrubbed borders, area of lawn with timber fencing to three sides, full-width cabin/home office to rear, exterior lighting, exterior electricity sockets.
Garden Cabin/Studio/Home Office - 10.01m x 4.70m (32'10 x 15'5) - Fully carpeted, inset spotlights, fitted adjustable shelving throughout, electrical sockets, phone sockets, wall-mounted mirrors ideal for a gym or personal trainer, two wall-mounted heaters and doors to both ends.
Ground Floor -
Stairs To First Floor - External staircase to white UPVC front door.
Private Entrance Hall - Hallway with grey Quickstep flooring leading to carpeted steps up to:
Living/Dining Room - 5.16m x 4.45m (16'11 x 14'7) - Grey quickstep flooring, decorative coving, cupboard housing 'Ideal' boiler, further storage cupboard, access hatch to loft storage, inset LED spotlights, two windows with white colonial shutters to front aspect.
Kitchen - 3.02m x 2.18m (9'11 x 7'2 ) - A comprehensive range of grey high gloss wall and base units including a pull-out corner larder and with quartz worktops and splash backs, 'Blanco' resin sink with luxury chrome mixer tap with adjustable shower hose, 'Neff' 4-ring chrome gas hob with built-in extractor fan above, 'Neff' built-in fridge/freezer, 'Neff' integrated washing machine, 'Neff' integrated dishwasher, Italian grey tiled floor with underfloor heating, inset LED spotlights, vertical grey wall-mounted designer radiator, window to rear aspect.
Bedroom One - 3.18m x 2.97m (10'5 x 9'9) - Double bedroom with range of mirror-fronted wardrobes to one wall, decorative coving, grey quickstep flooring, inset LED spotlights, wall-mounted radiator, window with white colonial shutters to rear aspect.
Bedroom Two - 3.40m x 2.69m (11'2 x 8'10) - Double bedroom with grey quickstep flooring, decorative coving, inset LED spotlights, wall-mounted radiator, window with white colonial shutters to front aspect.
Bathroom - 2.29m x 1.70m (7'6 x 5'7) - Luxury fitted bathroom suite comprising: wall flush low-level WC with cupboard above, wall-mounted white enamel square sink with 'floating' brown wood vanity unit below, chrome mixer tap and mirror-fronted medicine cabinet above, panelled bath with wall-mounted chrome 'Rain' shower head and further handheld shower hose and controls, glazed shower screen, grey fully tiled walls and flooring, Inset LED spotlights, extractor fan, further almost full-height shelved storage cupboard, large dark grey wall-mounted heated towel warmer, obscure glazed window with white colonial blind to rear aspect.
Exterior -
Private Garden - 15.32m x 10.11m (50'3 x 33'2) - Illuminated pathway to gate access to private garden comprising: paved pathway and patio with shrubbed borders, area of lawn with timber fencing to three sides, full-width cabin/home office to rear, exterior lighting, exterior electricity sockets.
Garden Cabin/Studio/Home Office - 10.01m x 4.70m (32'10 x 15'5) - Fully carpeted, inset spotlights, fitted adjustable shelving throughout, electrical sockets, phone sockets, wall-mounted mirrors ideal for a gym or personal trainer, two wall-mounted heaters and doors to both ends.
