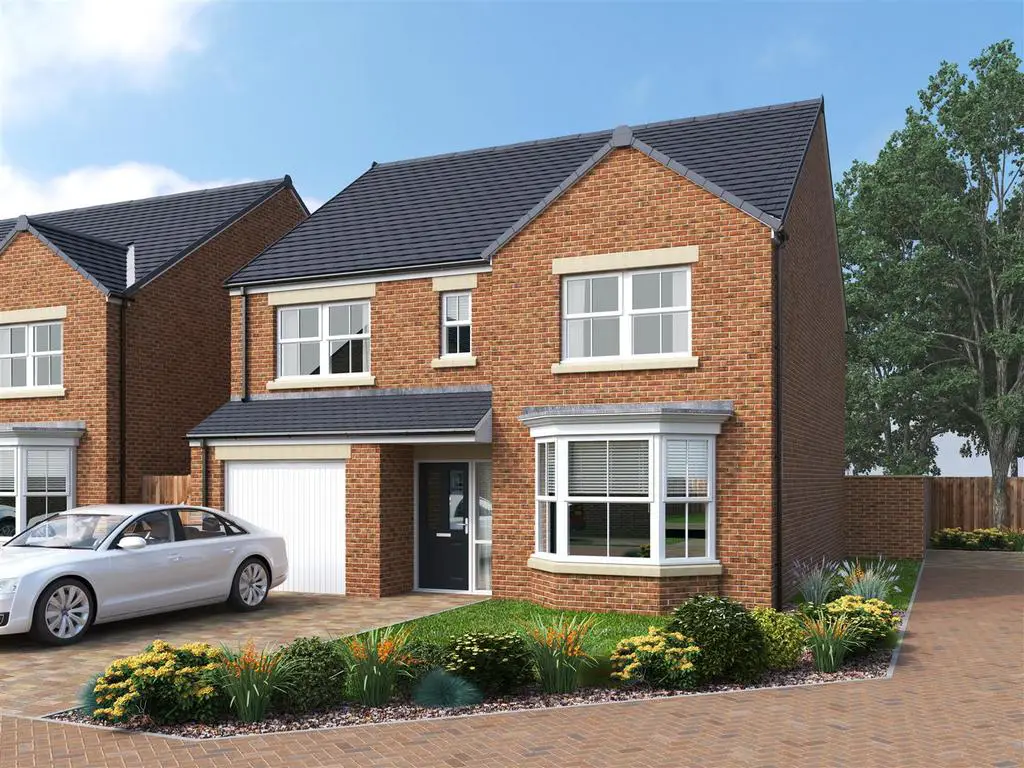
House For Sale £385,000
Kestrel Estates are proud to present The Mulberry. A Luxury 4 Bed Detached home in a sought after location of Brierley on behalf of the Saul Homes. This spacious property offers a generous kitchen, dining and family area sitting at the rear of the house, with modern bi-folding doors leading to the garden. The Kitchen also has a separate utility room with downstairs WC. The lounge creates an additional large family living area. Upstairs, all four bedrooms have good proportions and each has ample space for double beds and fitted wardrobes. The master bedroom has its own en-suite with a generous shower area and Walk-in wardrobe. Bedroom 2 also has an en-suite. The main bathroom includes an over-bath shower, tiled walls in a choice of tile designs. To the front of the property there's a garage and parking space for two cars. The home is perfect for families and commuters to the nearby towns. It's close to local shops parks and motorways.
Book your viewing today to ensure you don't miss out
NB - Photos are artists impressions
Kitchen/Diner - 3.78/2.78 x 8.58 (12'4"/9'1" x 28'1") -
Utility - 1.96 x 1.72 (6'5" x 5'7") -
Lounge - 3.4 x 5.875/6.6 (11'1" x 19'3"/21'7") -
Wc - 0.86 x 1.72 (2'9" x 5'7") -
Garage - 2.9 x 5.2 (9'6" x 17'0") -
Bedroom 1 - 4.04 x 3.4 (13'3" x 11'1") -
Bed 1 - En Suite - 2.88 x 0.98 (9'5" x 3'2") -
Bed 1 - Walk In Wardrobe - 2.1 x 1.48 (6'10" x 4'10") -
Bedroom 2 - 4.2 x 3.2 (13'9" x 10'5") -
Bed 2 -En Suite - 2.88 x 0.98 (9'5" x 3'2") -
Bedroom 3 - 4.05/3.05 x 3.6 (13'3"/10'0" x 11'9") -
Bedroom 4 - 3.7 x 3.15 (12'1" x 10'4") -
Bathroom - 3.1 x 1.98 (10'2" x 6'5") -
Store Room - 0.78 x 0.78 (2'6" x 2'6") -
Book your viewing today to ensure you don't miss out
NB - Photos are artists impressions
Kitchen/Diner - 3.78/2.78 x 8.58 (12'4"/9'1" x 28'1") -
Utility - 1.96 x 1.72 (6'5" x 5'7") -
Lounge - 3.4 x 5.875/6.6 (11'1" x 19'3"/21'7") -
Wc - 0.86 x 1.72 (2'9" x 5'7") -
Garage - 2.9 x 5.2 (9'6" x 17'0") -
Bedroom 1 - 4.04 x 3.4 (13'3" x 11'1") -
Bed 1 - En Suite - 2.88 x 0.98 (9'5" x 3'2") -
Bed 1 - Walk In Wardrobe - 2.1 x 1.48 (6'10" x 4'10") -
Bedroom 2 - 4.2 x 3.2 (13'9" x 10'5") -
Bed 2 -En Suite - 2.88 x 0.98 (9'5" x 3'2") -
Bedroom 3 - 4.05/3.05 x 3.6 (13'3"/10'0" x 11'9") -
Bedroom 4 - 3.7 x 3.15 (12'1" x 10'4") -
Bathroom - 3.1 x 1.98 (10'2" x 6'5") -
Store Room - 0.78 x 0.78 (2'6" x 2'6") -
