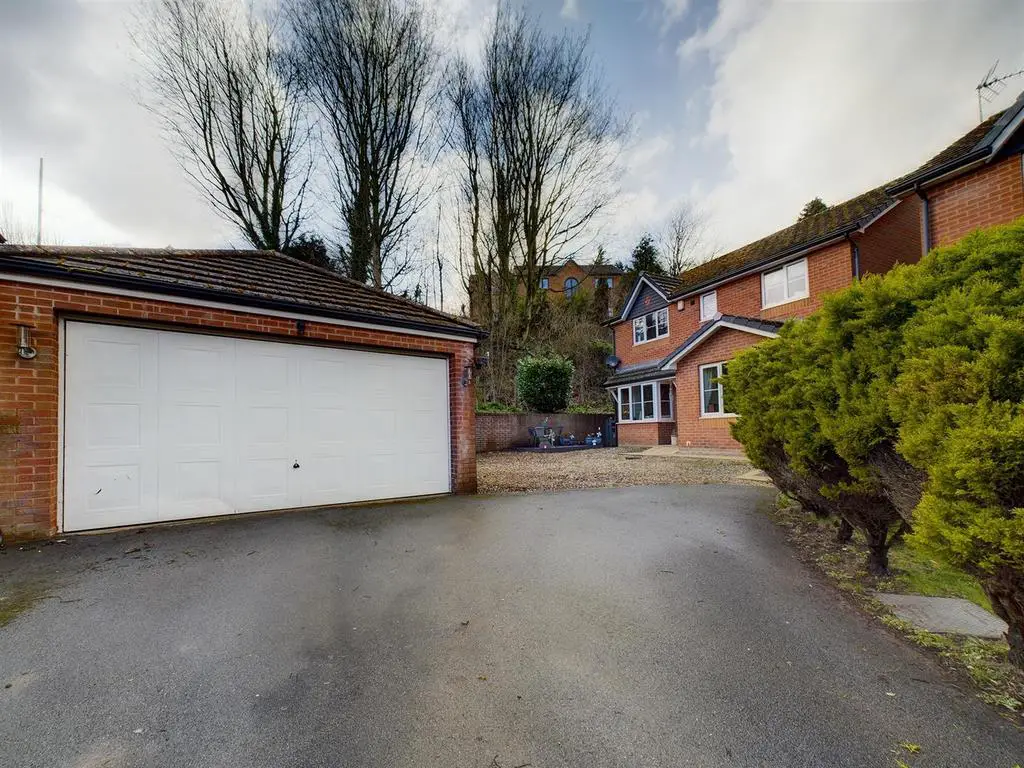
House For Sale £285,000
A brilliant opportunity to purchase a spacious four bedroom detached house situated in Moss, Wrexham. The generous internal accommodation comprises an entrance hall, lounge with bay window, dining room contemporary kitchen/breakfast room, utility, w.c, four bedrooms inclduding a principle bedroom with en suite and a family bathroom. The property occupies a substantial plot and boast ample off road parking, an over size garage, gardens to front and rear. Located in the Moss which has a number of local amenities close to hand as well as having excellent access to the A483 and other major road networks beyond. The property also benefits from being within walking distance of the beautiful Moss Valley Country Park. The V-shaped valley has wooded sides, two lakes, a playground and areas of open grassland. A little further on is Moss Valley Golf Course. VIEWING HIGHLY RECOMMEDNED!
Hallway - Timber flooring, stairs to first floor, doors to lounge, kitchen, dining room, w.c and utility room.
W.C - 1.87 x 0.85 (6'1" x 2'9") - W.C, hand wash basin, tiled flooring, window to side.
Lounge - 4.95 x 3.37 (16'2" x 11'0") - Timber flooring, square bay window to front, decorative fireplace, opening to kitchen/breakfast room.
Dining Room - 4.99 x 2.56 (16'4" x 8'4") - A generous second reception room currently utilised as a dining room with carpet and window to front.
Kitchen/Breakfast Room - 5.35 x 2.84 (17'6" x 9'3") - Contemporary fitted kitchen with a range of wall and base units, complimentary worktops, inset stainless sink, mixer tap, single oven, 4 ring gas hob, extractor, dishwasher, vinyl flooring, breakfast bar, French doors to rear garden, spotlights, window to rear, opening to lounge.
Utility - 2.82 x 2.03 (9'3" x 6'7") - Tiled flooring, window to rear, external door to side, wall mounted gas boiler, spaces for washing machine and tumble dryer with sink and worktop over.
First Floor Landing - Carpet, window to side, attic hatch, doors to four bedrooms and bathroom.
Bedroom One - 3.94 x 3.31 max (12'11" x 10'10" max) - Carpet, window to front, door to en suite.
En Suite - 1.98 x 1.49 (6'5" x 4'10") - Shower cubicle, w.c, hand wash basin, tiled flooring, part tiled walls, window to front.
Bedroom Two - 3.89 x 2.95 (12'9" x 9'8") - Carpet, window to rear.
Bedroom Three - 3.00 x 1.93 (9'10" x 6'3") - Carpet, window to front, fitted wardrobes.
Bedroom Four - 2.88 x 2.60 (9'5" x 8'6") - Carpet, window to rear.
Bathroom - 2.87 x 1.82 (9'4" x 5'11") - Panel bath, shower cubicle, w.c, hand wash basin, extractor, tiled walls and floor, window to rear.
Outside - Front - Situated in the corner of a small modern residential development a tarmac drive provides ample off road parking and leads to the over size garage with up and over door. A front garden primarily laid to gravel, timber deck seating area, path to front door, gate to rear and a further seating/storage area to the rear of the garage. The property offers scope to improve further outside areas which are currently sloping but fall within the boundary.
Rear - A rear garden with a good degree of privacy. Paving adjacent to the house, AstroTurf, steps up to seating area and a sloping garden.
Hallway - Timber flooring, stairs to first floor, doors to lounge, kitchen, dining room, w.c and utility room.
W.C - 1.87 x 0.85 (6'1" x 2'9") - W.C, hand wash basin, tiled flooring, window to side.
Lounge - 4.95 x 3.37 (16'2" x 11'0") - Timber flooring, square bay window to front, decorative fireplace, opening to kitchen/breakfast room.
Dining Room - 4.99 x 2.56 (16'4" x 8'4") - A generous second reception room currently utilised as a dining room with carpet and window to front.
Kitchen/Breakfast Room - 5.35 x 2.84 (17'6" x 9'3") - Contemporary fitted kitchen with a range of wall and base units, complimentary worktops, inset stainless sink, mixer tap, single oven, 4 ring gas hob, extractor, dishwasher, vinyl flooring, breakfast bar, French doors to rear garden, spotlights, window to rear, opening to lounge.
Utility - 2.82 x 2.03 (9'3" x 6'7") - Tiled flooring, window to rear, external door to side, wall mounted gas boiler, spaces for washing machine and tumble dryer with sink and worktop over.
First Floor Landing - Carpet, window to side, attic hatch, doors to four bedrooms and bathroom.
Bedroom One - 3.94 x 3.31 max (12'11" x 10'10" max) - Carpet, window to front, door to en suite.
En Suite - 1.98 x 1.49 (6'5" x 4'10") - Shower cubicle, w.c, hand wash basin, tiled flooring, part tiled walls, window to front.
Bedroom Two - 3.89 x 2.95 (12'9" x 9'8") - Carpet, window to rear.
Bedroom Three - 3.00 x 1.93 (9'10" x 6'3") - Carpet, window to front, fitted wardrobes.
Bedroom Four - 2.88 x 2.60 (9'5" x 8'6") - Carpet, window to rear.
Bathroom - 2.87 x 1.82 (9'4" x 5'11") - Panel bath, shower cubicle, w.c, hand wash basin, extractor, tiled walls and floor, window to rear.
Outside - Front - Situated in the corner of a small modern residential development a tarmac drive provides ample off road parking and leads to the over size garage with up and over door. A front garden primarily laid to gravel, timber deck seating area, path to front door, gate to rear and a further seating/storage area to the rear of the garage. The property offers scope to improve further outside areas which are currently sloping but fall within the boundary.
Rear - A rear garden with a good degree of privacy. Paving adjacent to the house, AstroTurf, steps up to seating area and a sloping garden.
