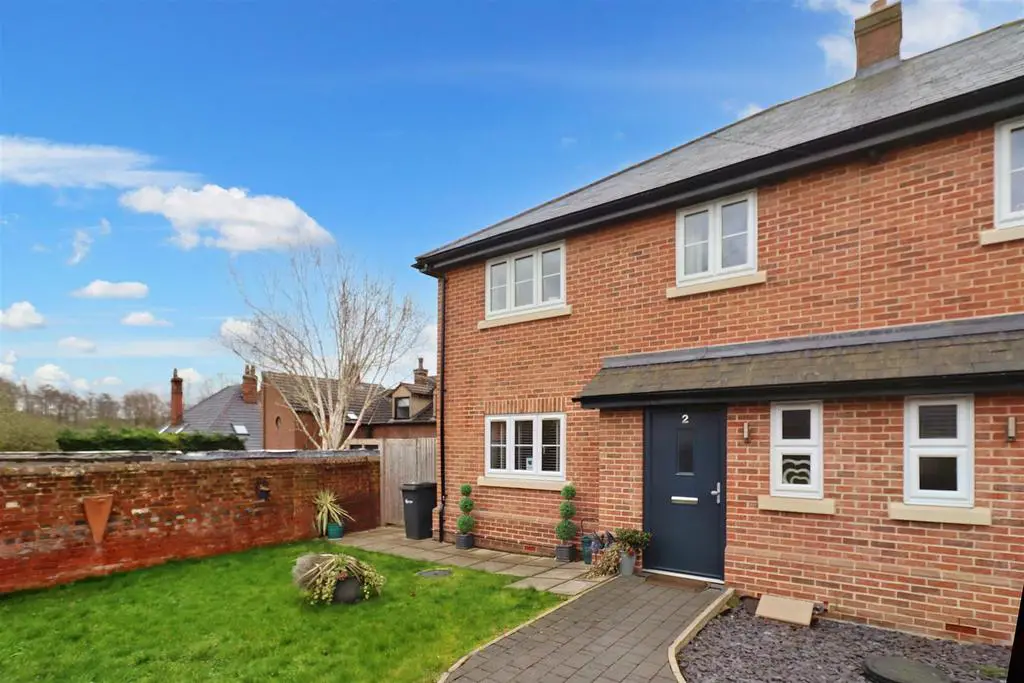
House For Sale £425,000
* GATED DEVELOPMENT * Situated within the picturesque village of Sible Hedingham, occupying a private location just off of Swan Street and within easy reach of village shops and amenities, this STUNNING modern family home constructed in 2018 enjoys an enviable location, presented in SHOW HOME condition throughout, with superbly spacious accommodation including a large OPEN PLAN Living Area with bi-folding doors to the generous rear garden. The Master and second bedroom both come with bespoke fitted wardrobes and storage solutions, whilst externally the property comes with a generous rear garden, as well as two allocated parking spaces to the front of the property, secured by electronic gates. Early viewing is highly advised in order to truly appreciate the stunning internal finish on offer.
Ground Floor -
Entrance Hall - Engineered oak flooring, built in cupboard, stairs rising to first floor, doors to;
Cloak Room - Tiled flooring, radiator, hand wash basin, WC.
Open Plan Living Area Comprising Of; -
Kitchen - 3.66 x 3.38 (12'0" x 11'1") - Engineered oak flooring, double glazed window to front, matching wall & base units, integral NEFF appliances including eye level oven, induction hob, dishwasher & fridge/freezer.
Living/Dining Area - 5.92 x 5.26 (19'5" x 17'3") - Engineered oak flooring, radiator, TV point, bifold doors to garden.
First Floor -
Landing - Carpet flooring, airing cupboard, doors to;
Bedroom One - 3.86 x 4.75 (12'7" x 15'7") - Carpet flooring, double glazed window to rear, radiator, fitted wardrobes.
Bedroom Two - 4.09 x 3.78 > 2.95 (13'5" x 12'4" > 9'8") - Carpet flooring, radiator, double glazed window to front, fitted wardrobes
Bedroom Three - 3.12 x 2.79 (10'2" x 9'1") - Carpet flooring, radiator, double glazed window to front, storage cupbaord.
Bathroom - Tiled flooring, shower enclosure, bath, hand wash basin, WC, obscure double glazed window to rear.
Exterior -
Front - Front garden to lawn with path to front entrance door.
Garden - Fully enclosed garden commencing with paved patio area, remainder laid to lawn with bark area to side. External storage shed.
Parking - Gated parking area with two allocated parking bays, in addition to use of a visitor parking space
Ground Floor -
Entrance Hall - Engineered oak flooring, built in cupboard, stairs rising to first floor, doors to;
Cloak Room - Tiled flooring, radiator, hand wash basin, WC.
Open Plan Living Area Comprising Of; -
Kitchen - 3.66 x 3.38 (12'0" x 11'1") - Engineered oak flooring, double glazed window to front, matching wall & base units, integral NEFF appliances including eye level oven, induction hob, dishwasher & fridge/freezer.
Living/Dining Area - 5.92 x 5.26 (19'5" x 17'3") - Engineered oak flooring, radiator, TV point, bifold doors to garden.
First Floor -
Landing - Carpet flooring, airing cupboard, doors to;
Bedroom One - 3.86 x 4.75 (12'7" x 15'7") - Carpet flooring, double glazed window to rear, radiator, fitted wardrobes.
Bedroom Two - 4.09 x 3.78 > 2.95 (13'5" x 12'4" > 9'8") - Carpet flooring, radiator, double glazed window to front, fitted wardrobes
Bedroom Three - 3.12 x 2.79 (10'2" x 9'1") - Carpet flooring, radiator, double glazed window to front, storage cupbaord.
Bathroom - Tiled flooring, shower enclosure, bath, hand wash basin, WC, obscure double glazed window to rear.
Exterior -
Front - Front garden to lawn with path to front entrance door.
Garden - Fully enclosed garden commencing with paved patio area, remainder laid to lawn with bark area to side. External storage shed.
Parking - Gated parking area with two allocated parking bays, in addition to use of a visitor parking space
