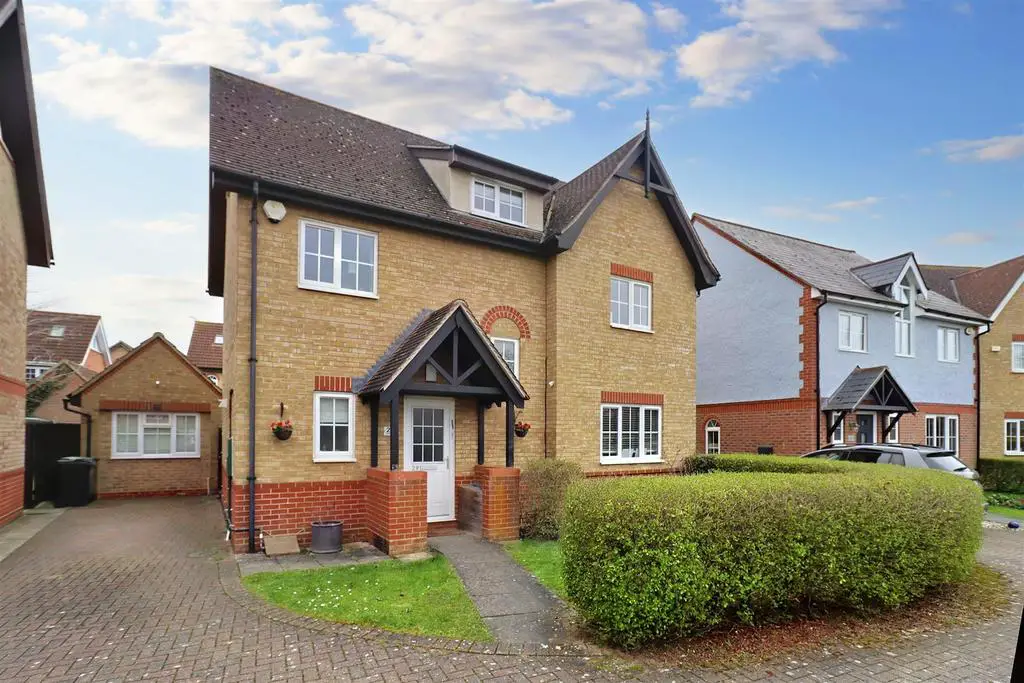
House For Sale £475,000
* NO ONWARD CHAIN * Located within the heart of the village, just a short walk from village amenities, excellent primary schools, and the renowned 100' acre Discovery Centre, this versatile FIVE bedroom detached home enjoys a private mews position, and benefits from good sized living accommodation for the growing family including DOUBLE bedrooms throughout, a spacious Kitchen/Diner, 19' Living Room, and a generous CONSERVATORY/PLAYROOM extension to the rear. Presented to modern taste throughout and boasting a low maintenance rear garden with CONVERTED GARAGE which lends itself as an ideal work from home space, externally there is driveway parking for two vehicles, with ample street parking available for visitors. Conveniently located upon the south of Braintree, within easy reach of the A120 and Essex Regiment Way giving excellent commuter links, the village of Great Notley has long been one of the local area's most desirable locations and as such we advise an early internal inspection in order to avoid disappointment.
Ground Floor -
Entrance Hall - Tiled flooring, radiator, storage cupboard, stairs rising to first floor.
Cloakroom - Tiled flooring, hand wash basin, WC, radiator, obscure double glazed window to front.
Living Room - 5.92 x 3.23 (19'5" x 10'7") - Laminate flooring, radiator, double glazed window to front, french doors to Conservatory.
Kitchen/Diner - 5.03 x 4.65 (16'6" x 15'3") - Tiled flooring, shaker style wall & base units, butler sink, integral eye level double oven, induction hob with extractor over, spaces for American style fridge/ freezer, dishwasher & washing machine, double glazed window to side & rear, french doors to garden.
Conservatory - 3.96 x 3.56 (12'11" x 11'8") - Laminate flooring, radiator, french doors to garden.
First Floor -
Landing - Laminate flooring, storage cupboard, double glazed window to front, doors to;
Master Bedroom - 4.67 x 3.23 (15'3" x 10'7") - Laminate flooring, radiator, built in wardrobes, double glazed window to front.
Ensuite - Shower enclosure, hand wash basin, WC, heated towel rail, tiled flooring, obscure double glazed window to rear.
Bedroom Two - 3.00 x 2.92 (9'10" x 9'6") - Laminate flooring, radiator, double glazed window to rear.
Bedroom Three - 3.00 x 2.59 (9'10" x 8'5") - Laminate flooring, radiator, double glazed window to rear.
Bathroom - Bath with shower attachment, hand wash basin, WC, tiled flooring, radiator, obscure double glazed window to rear.
Second Floor -
Landing - Laminate flooring, radiator, velux to rear, doors to;
Bedroom Four - 3.43 x 3.00 (11'3" x 9'10") - Laminate flooring, radiator, double glazed window to side & velux to rear.
Bedroom Five - 3.45 x 3.28 (11'3" x 10'9") - Laminate flooring, radiator, double glazed window to side & velux to rear.
Exterior -
Front - Driveway parking for 2 vehicles, front garden to lawn with scope to convert to additional parking space if required.
Garden - Fully enclosed south facing garden with paved patio area, remainder laid to lawn, personal door to Garage, side access gate.
Garage - Detached garage converted to office space & storage room.
Ground Floor -
Entrance Hall - Tiled flooring, radiator, storage cupboard, stairs rising to first floor.
Cloakroom - Tiled flooring, hand wash basin, WC, radiator, obscure double glazed window to front.
Living Room - 5.92 x 3.23 (19'5" x 10'7") - Laminate flooring, radiator, double glazed window to front, french doors to Conservatory.
Kitchen/Diner - 5.03 x 4.65 (16'6" x 15'3") - Tiled flooring, shaker style wall & base units, butler sink, integral eye level double oven, induction hob with extractor over, spaces for American style fridge/ freezer, dishwasher & washing machine, double glazed window to side & rear, french doors to garden.
Conservatory - 3.96 x 3.56 (12'11" x 11'8") - Laminate flooring, radiator, french doors to garden.
First Floor -
Landing - Laminate flooring, storage cupboard, double glazed window to front, doors to;
Master Bedroom - 4.67 x 3.23 (15'3" x 10'7") - Laminate flooring, radiator, built in wardrobes, double glazed window to front.
Ensuite - Shower enclosure, hand wash basin, WC, heated towel rail, tiled flooring, obscure double glazed window to rear.
Bedroom Two - 3.00 x 2.92 (9'10" x 9'6") - Laminate flooring, radiator, double glazed window to rear.
Bedroom Three - 3.00 x 2.59 (9'10" x 8'5") - Laminate flooring, radiator, double glazed window to rear.
Bathroom - Bath with shower attachment, hand wash basin, WC, tiled flooring, radiator, obscure double glazed window to rear.
Second Floor -
Landing - Laminate flooring, radiator, velux to rear, doors to;
Bedroom Four - 3.43 x 3.00 (11'3" x 9'10") - Laminate flooring, radiator, double glazed window to side & velux to rear.
Bedroom Five - 3.45 x 3.28 (11'3" x 10'9") - Laminate flooring, radiator, double glazed window to side & velux to rear.
Exterior -
Front - Driveway parking for 2 vehicles, front garden to lawn with scope to convert to additional parking space if required.
Garden - Fully enclosed south facing garden with paved patio area, remainder laid to lawn, personal door to Garage, side access gate.
Garage - Detached garage converted to office space & storage room.
Houses For Sale chatsworth Avenue
Houses For Sale Hardwick Close
Houses For Sale Ickworth Close
Houses For Sale Audley Close
Houses For Sale Hidcote Way
Houses For Sale Cuckoo Way
Houses For Sale Ashdown Close
Houses For Sale Sheringham Drive
Houses For Sale Daphne Close
Houses For Sale Grantham Avenue
Houses For Sale Melford Grove
Houses For Sale charlecote Road
Houses For Sale Hardwick Close
Houses For Sale Ickworth Close
Houses For Sale Audley Close
Houses For Sale Hidcote Way
Houses For Sale Cuckoo Way
Houses For Sale Ashdown Close
Houses For Sale Sheringham Drive
Houses For Sale Daphne Close
Houses For Sale Grantham Avenue
Houses For Sale Melford Grove
Houses For Sale charlecote Road
