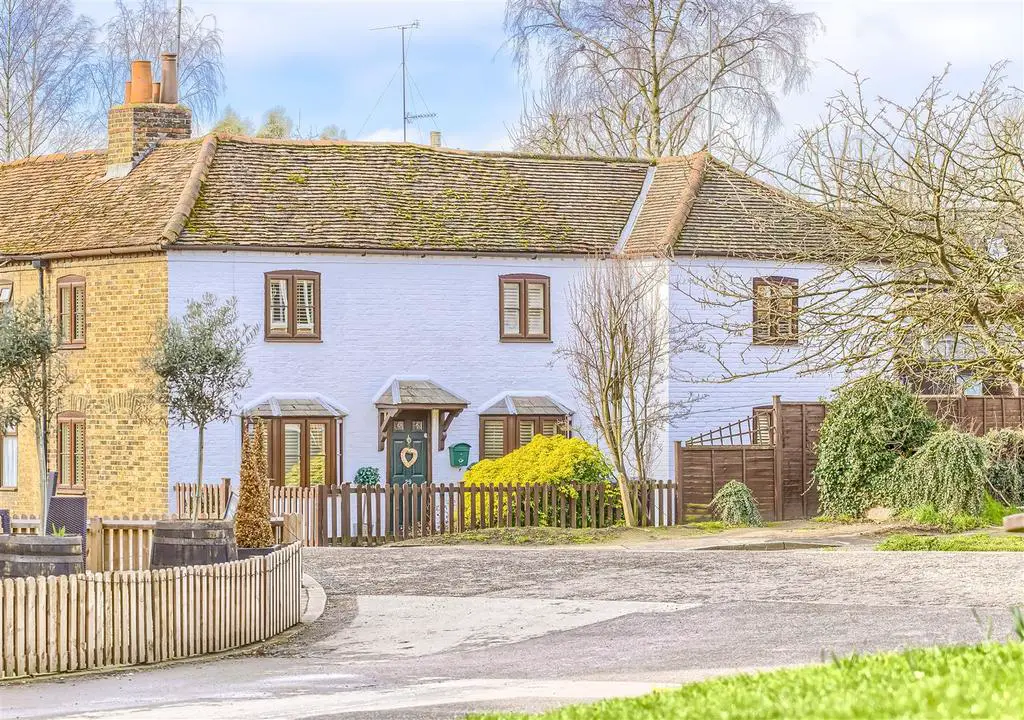
House For Sale £600,000
Cambridge Road - A well poised three double bedroom family cottage sat in a countryside setting, with large west facing garden. The property offers open-plan living and flexible accommodation across two floors.
Enter via the open plan living room/diner, comprising of two large front aspect bay windows, log-burning stove, exposed beams to ceiling, oak hardwood flooring and exposed brick feature wall. The home has been tastefully decorated throughout, retaining the Victorian aesthetic. The kitchen consists of a range of farmhouse style eye level & base units, oak worktops, large breakfast island, tiled flooring with under floor heating and various integrated appliances. The kitchen continues the period aesthetic with the exposed beams to the ceiling. The remainder of the ground floor consists of a cloakroom/WC and various amounts of storage.
To the first floor landing, where there are three good-sized double bedrooms with countryside views and fitted wardrobes. The bedrooms are served by a fantastic, 4-piece family bathroom with tiled flooring and underfloor heating.
The west-facing rear garden is divided into two sections; the first section is about 35ft deep and is enclosed. The neatly landscaped and larger garden has a useful storage shed and a large outbuilding that currently serves as a home office.
Wadesmill is a historic coaching village just three miles to the north of Ware and within a mile of the A10, a major route into London to the south and Cambridge to the north. There is a mainline station in Hertford East and Hertford North with services to London Moorgate and Liverpool Street respectively. Wadesmill offers a number of restaurants and public house within walking distance, a wider range of shopping and education facilities are available in Ware and Hertford.
- Summary - -
- Ground Floor - -
Entrance Hallway -
Living/Dining Room - 6.99m x 4.09m (22'11" x 13'5") -
Kitchen/Breakfast Room - 4.19m x 3.99m (13'8" x 13'1") -
Dining Area -
Cloakroom/Wc -
- First Floor - -
Landing -
Bedroom One - 4.11m x 3.84m (13'5" x 12'7") -
Bedroom Two - 3.96m x 2.57m (12'11" x 8'5") -
Bedroom Three - 3.10m x 2.54m (10'2" x 8'3") -
Family Bathroom - 13'1'' x 7'6'' -
- Exterior - -
Front Garden -
Garden -
Outbuilding/Home Office - 3.38m x 2.67m (11'1" x 8'9") -
Storage Shed -
Enter via the open plan living room/diner, comprising of two large front aspect bay windows, log-burning stove, exposed beams to ceiling, oak hardwood flooring and exposed brick feature wall. The home has been tastefully decorated throughout, retaining the Victorian aesthetic. The kitchen consists of a range of farmhouse style eye level & base units, oak worktops, large breakfast island, tiled flooring with under floor heating and various integrated appliances. The kitchen continues the period aesthetic with the exposed beams to the ceiling. The remainder of the ground floor consists of a cloakroom/WC and various amounts of storage.
To the first floor landing, where there are three good-sized double bedrooms with countryside views and fitted wardrobes. The bedrooms are served by a fantastic, 4-piece family bathroom with tiled flooring and underfloor heating.
The west-facing rear garden is divided into two sections; the first section is about 35ft deep and is enclosed. The neatly landscaped and larger garden has a useful storage shed and a large outbuilding that currently serves as a home office.
Wadesmill is a historic coaching village just three miles to the north of Ware and within a mile of the A10, a major route into London to the south and Cambridge to the north. There is a mainline station in Hertford East and Hertford North with services to London Moorgate and Liverpool Street respectively. Wadesmill offers a number of restaurants and public house within walking distance, a wider range of shopping and education facilities are available in Ware and Hertford.
- Summary - -
- Ground Floor - -
Entrance Hallway -
Living/Dining Room - 6.99m x 4.09m (22'11" x 13'5") -
Kitchen/Breakfast Room - 4.19m x 3.99m (13'8" x 13'1") -
Dining Area -
Cloakroom/Wc -
- First Floor - -
Landing -
Bedroom One - 4.11m x 3.84m (13'5" x 12'7") -
Bedroom Two - 3.96m x 2.57m (12'11" x 8'5") -
Bedroom Three - 3.10m x 2.54m (10'2" x 8'3") -
Family Bathroom - 13'1'' x 7'6'' -
- Exterior - -
Front Garden -
Garden -
Outbuilding/Home Office - 3.38m x 2.67m (11'1" x 8'9") -
Storage Shed -