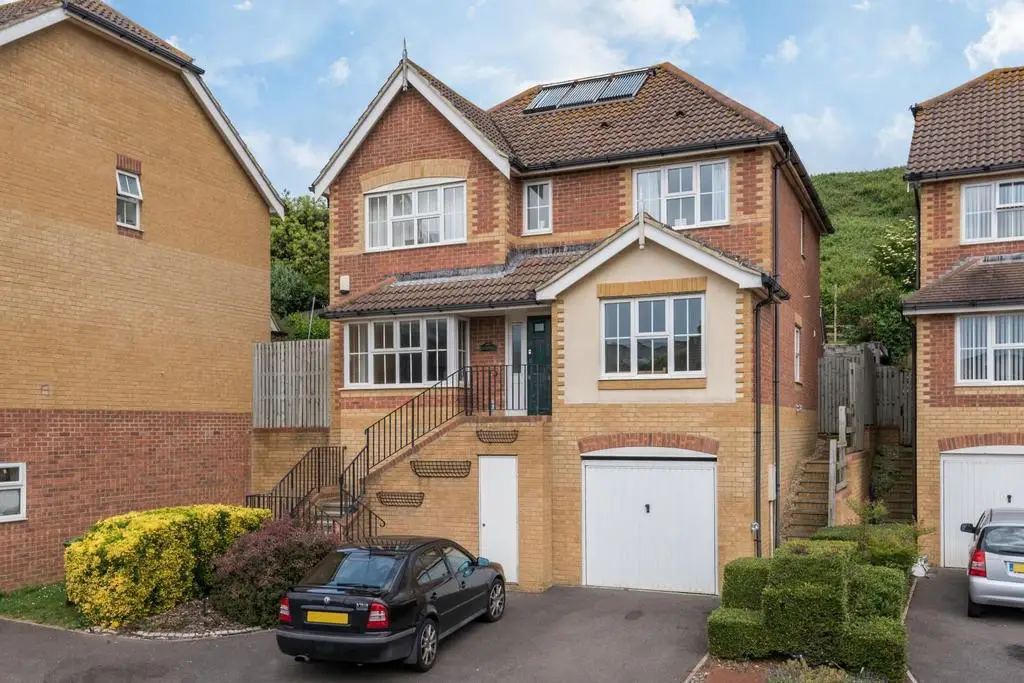
House For Sale £425,000
An attractive four/five bedroom detached executive-style house with two en-suite showers, garage plus ample parking. Built circa 2001, the property offers generously sized and flexible accommodation, and would make a great family home with a study plus snug/family room, ideal for those who work from home with space to spread out. Requires cosmetic updating but has great potential for uplift. Popular residential location close to riverside, beach and the stunning Castle Hill Nature Reserve. Shops, café, restaurant, pub, tennis courts and bowls club are all close by, and you can enjoy a riverside amble or take in the fresh sea air and glorious views of the Sussex coastline from the cliffs.
Approach - Driveway providing off-road parking for multiple cars, small lawn, mature shrubs, steps lead up to front entrance with external storage cupboard below.
Entrance Hall - Stairs to first floor.
Ground Floor Cloakroom - Low-level WC, wash basin.
Lounge/Reception Room - 5.74m 3.33m (18'9" 10'11") - Square bay window to front, archway leads to:
Dining Room - 3.17m x 3.0m (10'4" x 9'10") - Glazed door to garden with floor-to-ceiling windows to each side, door to:
Kitchen/Breakfast Room - 4.85m x 3.71m (15'10" x 12'2") - Range of wood laminate units at eye and base level, worktops with tiled splashbacks. Built-in double oven, four-ring gas hob with retractable extractor hood over, stainless steel sink with mixer tap and drainer. Tiled floor, space for dining table, French doors to garden.
Bedroom/Family Room/Snug - 4.17m x 2.62m (13'8" x 8'7") - Window to front.
Study - 2.62m x 2.13m (8'7" x 6'11") - Window to side.
First Floor Landing - Access to loft space, built-in cupboard.
Bedroom - 4.14m x 3.30m (13'6" x 10'9") - Window to front with views, fitted wardrobes.
En-Suite Shower - Shower enclosure with tiled splashbacks, shower attachment on riser, wash basin with storage cupboards below, low-level WC.
Bedroom - 3.99m x 3.45m (13'1" x 11'3") - Window to front with views.
En-Suite Shower - Shower enclosure with tiled splashbacks, shower attachment on riser, wash basin, low-level WC.
Bedroom - 4.19m x 2.59m (13'8" x 8'5") - Window overlooks rear garden, fitted wardrobe.
Bedroom - 3.25m x 2.39m (10'7" x 7'10") - Window overlooks rear garden.
Bathroom - Bath with shower on riser over, tiled splashbacks, shower screen, wash basin, low-level WC.
Rear Garden - 13.39m x 10.13m (43'11" x 33'2") - Large patio area infilled with stone chippings, decked terrace, raised circular brick planter with seating around the edge. Raised decked sun terraces plus further tiered sections. Gated side access, fenced boundaries.
Garage - Up-and-over door.
Approach - Driveway providing off-road parking for multiple cars, small lawn, mature shrubs, steps lead up to front entrance with external storage cupboard below.
Entrance Hall - Stairs to first floor.
Ground Floor Cloakroom - Low-level WC, wash basin.
Lounge/Reception Room - 5.74m 3.33m (18'9" 10'11") - Square bay window to front, archway leads to:
Dining Room - 3.17m x 3.0m (10'4" x 9'10") - Glazed door to garden with floor-to-ceiling windows to each side, door to:
Kitchen/Breakfast Room - 4.85m x 3.71m (15'10" x 12'2") - Range of wood laminate units at eye and base level, worktops with tiled splashbacks. Built-in double oven, four-ring gas hob with retractable extractor hood over, stainless steel sink with mixer tap and drainer. Tiled floor, space for dining table, French doors to garden.
Bedroom/Family Room/Snug - 4.17m x 2.62m (13'8" x 8'7") - Window to front.
Study - 2.62m x 2.13m (8'7" x 6'11") - Window to side.
First Floor Landing - Access to loft space, built-in cupboard.
Bedroom - 4.14m x 3.30m (13'6" x 10'9") - Window to front with views, fitted wardrobes.
En-Suite Shower - Shower enclosure with tiled splashbacks, shower attachment on riser, wash basin with storage cupboards below, low-level WC.
Bedroom - 3.99m x 3.45m (13'1" x 11'3") - Window to front with views.
En-Suite Shower - Shower enclosure with tiled splashbacks, shower attachment on riser, wash basin, low-level WC.
Bedroom - 4.19m x 2.59m (13'8" x 8'5") - Window overlooks rear garden, fitted wardrobe.
Bedroom - 3.25m x 2.39m (10'7" x 7'10") - Window overlooks rear garden.
Bathroom - Bath with shower on riser over, tiled splashbacks, shower screen, wash basin, low-level WC.
Rear Garden - 13.39m x 10.13m (43'11" x 33'2") - Large patio area infilled with stone chippings, decked terrace, raised circular brick planter with seating around the edge. Raised decked sun terraces plus further tiered sections. Gated side access, fenced boundaries.
Garage - Up-and-over door.