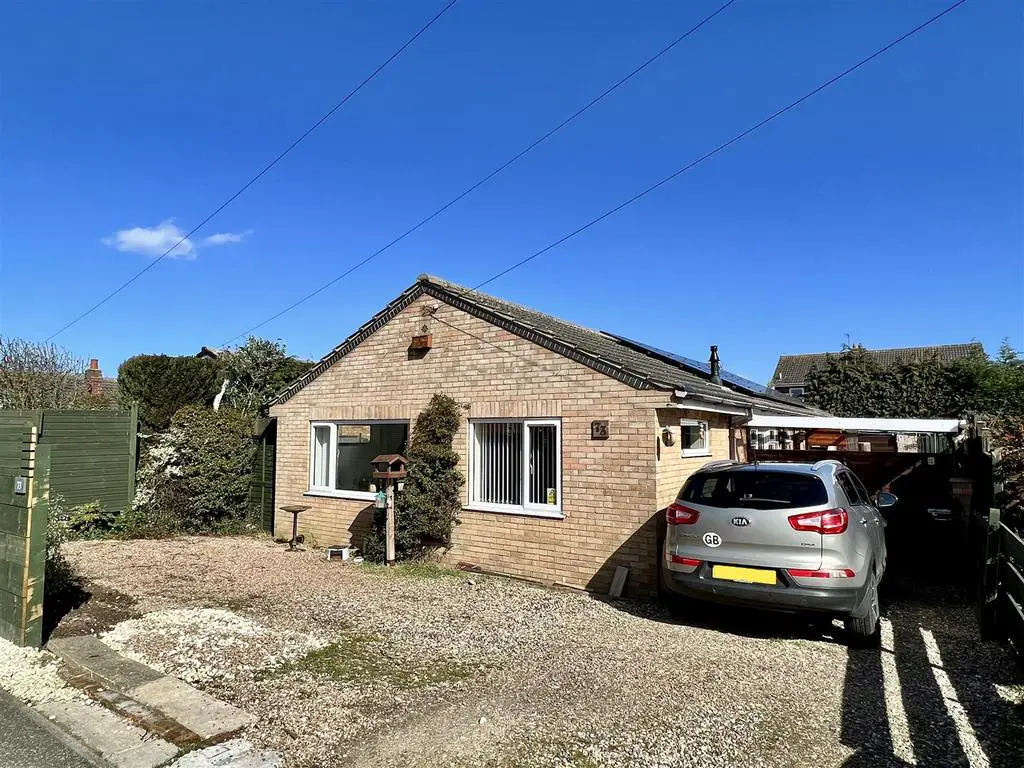
House For Sale £275,000
Located in the delightful Yorkshire village of Holme on Spalding Moor this three bedroom detached bungalow offers versatile accommodation with a deceptively spacious feel.
The kitchen is the heart of the home and provides a warm welcome with a dining room off. The sitting room boasts character with a brick fireplace and multi fuel stove. There is also a convenient utility room.
Three bedrooms are accessed via the inner hallway, the master bedroom boasting a luxurious en suite bathroom. A family shower room serves the other two bedrooms.
Outside, the enclosed sunny garden is wonderfully private and provides that desirable space to enjoy the tranquillity of the outdoors. There is ample off street parking to the front, and a detached garage.
Tenure: Freehold. East Riding of Yorkshire Council band C
The Accommodation Comprises -
Kitchen - 2.92m x 3.44m (9'6" x 11'3") - Fitted with a range of wall and base units comprising work surfaces, electric oven with gas hob and extractor hood over, stainless steel sink unit, part tiled walls, plumbing for dishwasher, cupboard housing wall mounted gas fired central heating boiler, plumbing for dishwasher, PVC side entrance door. archway to...
Dining Room - 2.92m x 2.68m (9'6" x 8'9") - Wall mounted electric heater, dado rail, ceiling coving.
Sitting Room - 3.39m x 7.95m (11'1" x 26'0") - Multifuel stove set on a tiled hearth and brick surround. Vertical radiator, wall mounted electric heater, PVC side entrance door.
Inner Hallway - Cupboard housing hot water cylinder, radiator.
Bedroom One - 3.00m x 3.95m (9'10" x 12'11" ) - Vertical radiator.
En-Suite - Free standing bath with mixer tap shower attachment, vertical radiator, fully tiled walls, extractor fan.
Separate Wc - Two piece white suite comprising low flush WC, wash hand basin with cupboard under, tiled floor, extractor fan, wall mounted electric heater, fully tiled walls.
Bedroom Two - 3.43m x 3.27m (11'3" x 10'8") - Vertical radiator.
Bedroom Three - 3.43m x 2.08m (11'3" x 6'9") -
Utility - Work surface and wall cupboard, plumbing for automatic washer, tiled floor.
Shower Room - Three piece white suite comprising low flush WC, wash hand basin with cupboard under, part tiled walls, heated towel rail.
Outside - Outside, the enclosed sunny garden is wonderfully private and provides that desirable space to enjoy the tranquillity of the outdoors. There is ample off street parking to the front, and a detached garage.
Garage - Up and over door, power and light.
Additional Information -
Services - Mains water, electricity, gas and drainage.
Appliances - No Appliances have been tested by the Agent.
The kitchen is the heart of the home and provides a warm welcome with a dining room off. The sitting room boasts character with a brick fireplace and multi fuel stove. There is also a convenient utility room.
Three bedrooms are accessed via the inner hallway, the master bedroom boasting a luxurious en suite bathroom. A family shower room serves the other two bedrooms.
Outside, the enclosed sunny garden is wonderfully private and provides that desirable space to enjoy the tranquillity of the outdoors. There is ample off street parking to the front, and a detached garage.
Tenure: Freehold. East Riding of Yorkshire Council band C
The Accommodation Comprises -
Kitchen - 2.92m x 3.44m (9'6" x 11'3") - Fitted with a range of wall and base units comprising work surfaces, electric oven with gas hob and extractor hood over, stainless steel sink unit, part tiled walls, plumbing for dishwasher, cupboard housing wall mounted gas fired central heating boiler, plumbing for dishwasher, PVC side entrance door. archway to...
Dining Room - 2.92m x 2.68m (9'6" x 8'9") - Wall mounted electric heater, dado rail, ceiling coving.
Sitting Room - 3.39m x 7.95m (11'1" x 26'0") - Multifuel stove set on a tiled hearth and brick surround. Vertical radiator, wall mounted electric heater, PVC side entrance door.
Inner Hallway - Cupboard housing hot water cylinder, radiator.
Bedroom One - 3.00m x 3.95m (9'10" x 12'11" ) - Vertical radiator.
En-Suite - Free standing bath with mixer tap shower attachment, vertical radiator, fully tiled walls, extractor fan.
Separate Wc - Two piece white suite comprising low flush WC, wash hand basin with cupboard under, tiled floor, extractor fan, wall mounted electric heater, fully tiled walls.
Bedroom Two - 3.43m x 3.27m (11'3" x 10'8") - Vertical radiator.
Bedroom Three - 3.43m x 2.08m (11'3" x 6'9") -
Utility - Work surface and wall cupboard, plumbing for automatic washer, tiled floor.
Shower Room - Three piece white suite comprising low flush WC, wash hand basin with cupboard under, part tiled walls, heated towel rail.
Outside - Outside, the enclosed sunny garden is wonderfully private and provides that desirable space to enjoy the tranquillity of the outdoors. There is ample off street parking to the front, and a detached garage.
Garage - Up and over door, power and light.
Additional Information -
Services - Mains water, electricity, gas and drainage.
Appliances - No Appliances have been tested by the Agent.
