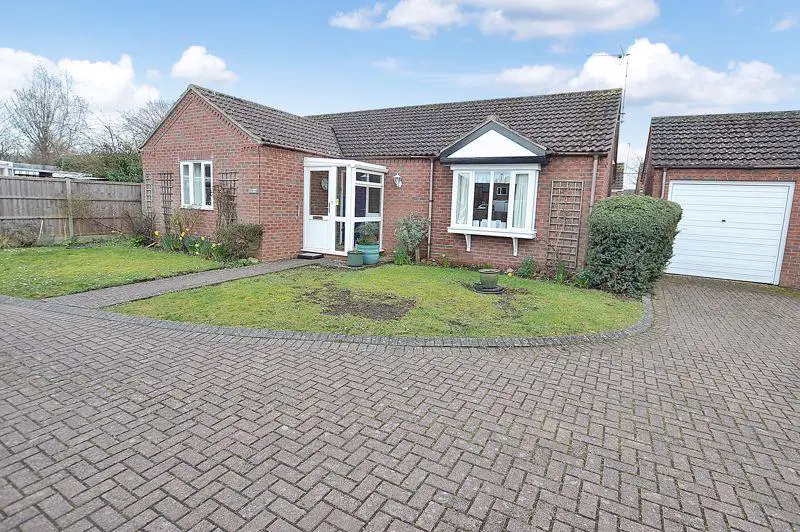
House For Sale £299,950
A two double bedroom detached bungalow pleasantly tucked away, set well back from the minor passing road. Internally the property is enhanced by spacious entrance hall, breakfast kitchen and dual aspect sitting/dining room with patio doors to the garden. Outside there is off street parking, garage and south facing rear gardens offering excellent privacy. The shopping and social facilities of this most sought-after Lincolnshire village are all within easy walking distance. NO ONWARD CHAIN.
Accommodation
Entrance into the property is gained through a UPVC door leading into:
Entrance Porch
With tiled flooring and timber paneled door into:
Reception Hall
A spacious hallway with coved ceiling, delph shelving, radiator, power points, deep cloaks cupboard and glazed panel double doors to:
Sitting/Dining Room - 22' 3'' x 15' 8'' (6.78m x 4.77m) narrowing to 11' 6" (3.50m)
A dual aspect room including patio doors to the south facing rear garden. There are two radiators, coved ceiling, television aerial point, power points and door to:
Breakfast Kitchen - 13' 3'' x 11' 8'' (4.04m x 3.55m)
Overlooking the rear garden and having a range of fitted units comprising porcelain sink drainer inset to worksurface on four sides over base units including space and plumbing for washing machine. There is a four-ring electric hob over electric oven, wall mounted cupboards to one corner. There is tiled flooring, coved ceiling, radiator, power points, door returning to reception hall and glazed panel door to:
Rear Porch
With tiled flooring, worksurface over double base cupboards and UPVC door to rear garden.
Bedroom 1 - 15' 1'' x 9' 2'' (4.59m x 2.79m)
A dual aspect room and having built-in double wardrobe, coved ceiling, radiator and power points.
Bedroom 2 - 13' 7'' x 8' 4'' (4.14m x 2.54m)
With front aspect and having two fitted wardrobes with central over head storage and bedside cabinet, coved ceiling, radiator and power points.
Bathroom - 9' 1'' x 6' 9'' (2.77m x 2.06m)
With a suite comprising paneled bath with shower over, wash hand basin over vanity cupboard and low-level WC. There is a built-in airing cupboard, coved ceiling and radiator.
Outside
The property is approached over a block paved shared driveway providing parking and leads to Garage with up and over door, power and lighting. To the front is a wide variety of decorative shrubs to borders. The south facing rear garden is laid to lawn with shrubs to borders.
Further Information
All mains services. Gas central heating. UPVC double glazing.Local Authority: East Lindsey District Council, Tedder Hall, The Hub, Mareham Road, Horncastle, Lincolnshire LN9 6PH. Tel [use Contact Agent Button]DISTRICT COUNCIL TAX BAND = CEPC RATING = D
Council Tax Band: C
Tenure: Freehold
Houses For Sale St Peter's Drive
Houses For Sale St Leonard's Drive
Houses For Sale Albany Road
Houses For Sale Bennetts Mill Close
Houses For Sale Oaklands
Houses For Sale Albany Place
Houses For Sale Oaklands Court
Houses For Sale St Leonards Close
Houses For Sale Witham Road
Houses For Sale Came Court
Houses For Sale Tattershall Road
Houses For Sale Victoria Avenue
Houses For Sale St Leonard's Drive
Houses For Sale Albany Road
Houses For Sale Bennetts Mill Close
Houses For Sale Oaklands
Houses For Sale Albany Place
Houses For Sale Oaklands Court
Houses For Sale St Leonards Close
Houses For Sale Witham Road
Houses For Sale Came Court
Houses For Sale Tattershall Road
Houses For Sale Victoria Avenue
