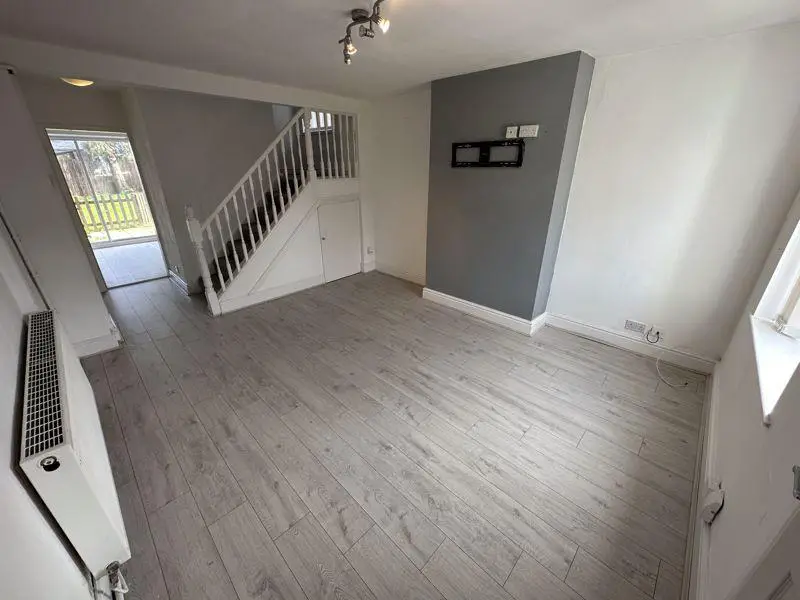
House For Sale £129,000
This is a really pleasant 2 bedroom semi detached home offered FOR SALE with NO CHAIN. The house benefits from a front garden, driveway parking and a good sized enclosed rear garden with spacious patio area which can be accessed from the patio doors in the kitchen. The house also has gas central heating and double glazing throughout. Laid over 2 floors, the house comprises an entrance vestibule, lounge with front aspect windows and stairs to the first floor, kitchen diner with fitted units with access to and overlooking the rear garden. On the first floor you will find useful storage on the landing, a front and rear aspect bedroom and the bathroom in the middle of the house. A video is available to view initially at homelets.co.uk but we would HIGHLY RECOMMEND VIEWING IN PERSON. You will also find our chat service available 24/7 at homelets.co.uk. Alternatively, text DEVA to[use Contact Agent Button]. This would be a great starter home - we're excited to show you this house!
VESTIBULE
From Driveway/Front Garden, through white upvc front door into the porch. Cupboard housing gas and electricity meters.
LIVING ROOM - 18' 9'' x 11' 10'' (5.71m x 3.60m)
Enter through interior door, central ceiling light chrome bar fitting, front aspect double glazed window, laminate flooring, radiator, handy understairs storage, stairs to first floor.
KITCHEN DINER - 9' 9'' x 11' 9'' (2.97m x 3.58m)
Through door into Kitchen with laminate floor, central chrome bar ceiling light fitting, radiator, window over stainless steel sink with mixer tap, patio doors leading to Rear Garden, wood finish wall and base units with chrome bar handles, black contrasting work tops, boiler, stainless steel hood extractor, gas hob, electric oven. Very useful understairs storage / pantry. Space for dining table.
LANDING
With access to both bedrooms and bathroom, complete with window mid level up the stairs and two door storage.
BATHROOM - 7' 5'' x 6' 1'' (2.26m x 1.85m)
From Landing, through to Bathroom with white suite comprising low level, wc, sink with pedestal and bath with shower over and glass screen. Partly tiled walls, wooden laminate effect vinyl.
BEDROOM 1 - 10' 6'' x 11' 10'' (3.20m x 3.60m)
Front aspect double glazed windows, central ceiling light fitting, radiator, laminate floor, storage.
BEDROOM 2 - 8' 11'' x 11' 10'' (2.72m x 3.60m)
2 x rear aspect double glazed windows overlooking garden, radiator, light fitting, laminate floor.
Council Tax Band: A
Tenure: Freehold
VESTIBULE
From Driveway/Front Garden, through white upvc front door into the porch. Cupboard housing gas and electricity meters.
LIVING ROOM - 18' 9'' x 11' 10'' (5.71m x 3.60m)
Enter through interior door, central ceiling light chrome bar fitting, front aspect double glazed window, laminate flooring, radiator, handy understairs storage, stairs to first floor.
KITCHEN DINER - 9' 9'' x 11' 9'' (2.97m x 3.58m)
Through door into Kitchen with laminate floor, central chrome bar ceiling light fitting, radiator, window over stainless steel sink with mixer tap, patio doors leading to Rear Garden, wood finish wall and base units with chrome bar handles, black contrasting work tops, boiler, stainless steel hood extractor, gas hob, electric oven. Very useful understairs storage / pantry. Space for dining table.
LANDING
With access to both bedrooms and bathroom, complete with window mid level up the stairs and two door storage.
BATHROOM - 7' 5'' x 6' 1'' (2.26m x 1.85m)
From Landing, through to Bathroom with white suite comprising low level, wc, sink with pedestal and bath with shower over and glass screen. Partly tiled walls, wooden laminate effect vinyl.
BEDROOM 1 - 10' 6'' x 11' 10'' (3.20m x 3.60m)
Front aspect double glazed windows, central ceiling light fitting, radiator, laminate floor, storage.
BEDROOM 2 - 8' 11'' x 11' 10'' (2.72m x 3.60m)
2 x rear aspect double glazed windows overlooking garden, radiator, light fitting, laminate floor.
Council Tax Band: A
Tenure: Freehold
