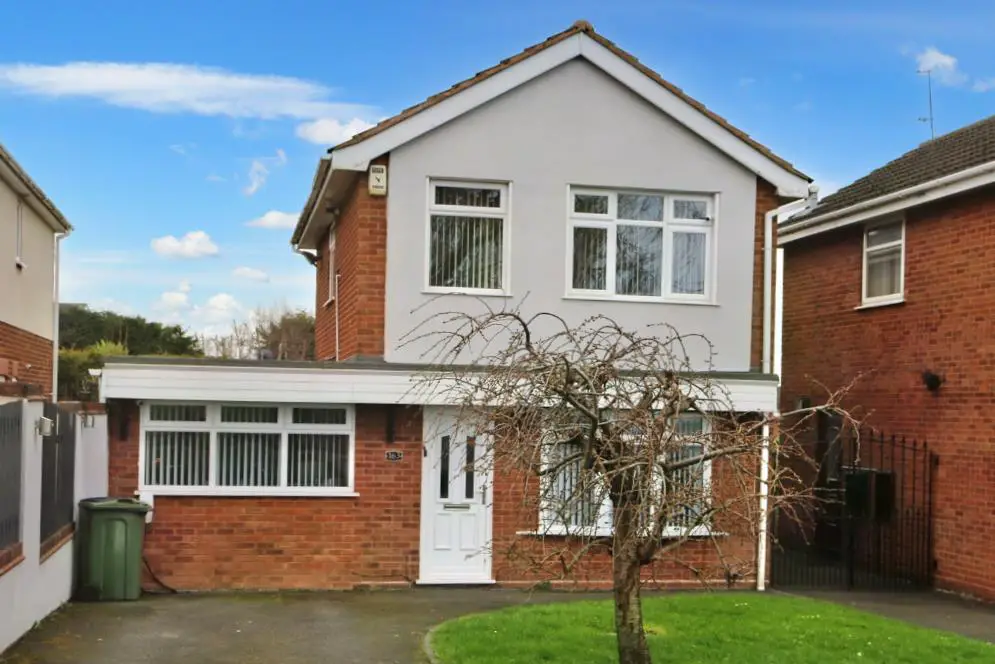
House For Sale £295,000
Stunning detached home set back from the main road in a highly sought after location with open countryside views to the front. Extended and improved by the current owners the property has a number of outstanding modern features and includes through living/dining room, snug/breakfast room, modern fitted breakfast kitchen, ground floor bedroom suite with double bedroom and shower room, two first floor double bedrooms and a re-fitted bathroom. Driveway providing off road parking.
Summary - Stunning detached home set back from the main road in a highly sought after location with open countryside views to the front. Extended and improved by the current owners the property has a number of outstanding modern features and includes through living/dining room, snug/breakfast room, modern fitted breakfast kitchen, ground floor bedroom suite with double bedroom and shower room, two first floor double bedrooms and a re-fitted bathroom. Driveway providing off road parking.
Approach - The property is approached via a driveway providing off road parking with an adjacent lawned foregarden.
Entrance Hall - Radiator, staircase to the first floor landing and doorway to the living room.
Through Living Room - 6.81 x 3.5 max (22'4" x 11'5" max) - Double glazed bow window to the front, two radiators, useful under stairs cupboard, double glazed double doors to the rear garden and doorway to the snug/breakfast room.
Snug/Breakfast Room - 2.6 x 2.2 (8'6" x 7'2") - Double glazed window to the rear and doorway to the re-fitted kitchen.
Re-Fitted Kitchen - 6.82 x 2.34 (22'4" x 7'8") - The impressive modern kitchen has double glazed windows to the front and side, radiator, fitted breakfast bar and a comprehensive range of contemporary wall, drawer and base units with work surfaces above incorporating sink and drainer unit with mixer tap. There is space for a cooking range and integral appliances include washer/dryer, dishwasher and freezer. A doorway provides access to the rear hallway and ground floor suite.
Ground Floor Bedroom Suite - 4.22 x 2.1 (13'10" x 6'10") - Double glazed window to the side and radiator.
Shower Room - 2.56 x 1.2 (8'4" x 3'11") - Double glazed window to the side and radiator.
First Floor Landing - Double glazed obscure window to the side.
Bedroom One - 4.52 max x 3.82 (14'9" max x 12'6") - Two double glazed windows to the front and two radiators.
Bedroom Two - 2.92 x 2.54 (9'6" x 8'3") - Double glazed window to the rear and radiator.
Re-Fitted Bathroom - Double glazed obscure window to the rear, towel rail and contemporary white suite comprising low level w.c, sink with vanity cupboard beneath and paneled bath.
Rear Garden - To the rear of the property is a low maintenance garden, mainly laid to paving.
Council Tax Band - Wolverhampton City Council - Band C
Summary - Stunning detached home set back from the main road in a highly sought after location with open countryside views to the front. Extended and improved by the current owners the property has a number of outstanding modern features and includes through living/dining room, snug/breakfast room, modern fitted breakfast kitchen, ground floor bedroom suite with double bedroom and shower room, two first floor double bedrooms and a re-fitted bathroom. Driveway providing off road parking.
Approach - The property is approached via a driveway providing off road parking with an adjacent lawned foregarden.
Entrance Hall - Radiator, staircase to the first floor landing and doorway to the living room.
Through Living Room - 6.81 x 3.5 max (22'4" x 11'5" max) - Double glazed bow window to the front, two radiators, useful under stairs cupboard, double glazed double doors to the rear garden and doorway to the snug/breakfast room.
Snug/Breakfast Room - 2.6 x 2.2 (8'6" x 7'2") - Double glazed window to the rear and doorway to the re-fitted kitchen.
Re-Fitted Kitchen - 6.82 x 2.34 (22'4" x 7'8") - The impressive modern kitchen has double glazed windows to the front and side, radiator, fitted breakfast bar and a comprehensive range of contemporary wall, drawer and base units with work surfaces above incorporating sink and drainer unit with mixer tap. There is space for a cooking range and integral appliances include washer/dryer, dishwasher and freezer. A doorway provides access to the rear hallway and ground floor suite.
Ground Floor Bedroom Suite - 4.22 x 2.1 (13'10" x 6'10") - Double glazed window to the side and radiator.
Shower Room - 2.56 x 1.2 (8'4" x 3'11") - Double glazed window to the side and radiator.
First Floor Landing - Double glazed obscure window to the side.
Bedroom One - 4.52 max x 3.82 (14'9" max x 12'6") - Two double glazed windows to the front and two radiators.
Bedroom Two - 2.92 x 2.54 (9'6" x 8'3") - Double glazed window to the rear and radiator.
Re-Fitted Bathroom - Double glazed obscure window to the rear, towel rail and contemporary white suite comprising low level w.c, sink with vanity cupboard beneath and paneled bath.
Rear Garden - To the rear of the property is a low maintenance garden, mainly laid to paving.
Council Tax Band - Wolverhampton City Council - Band C