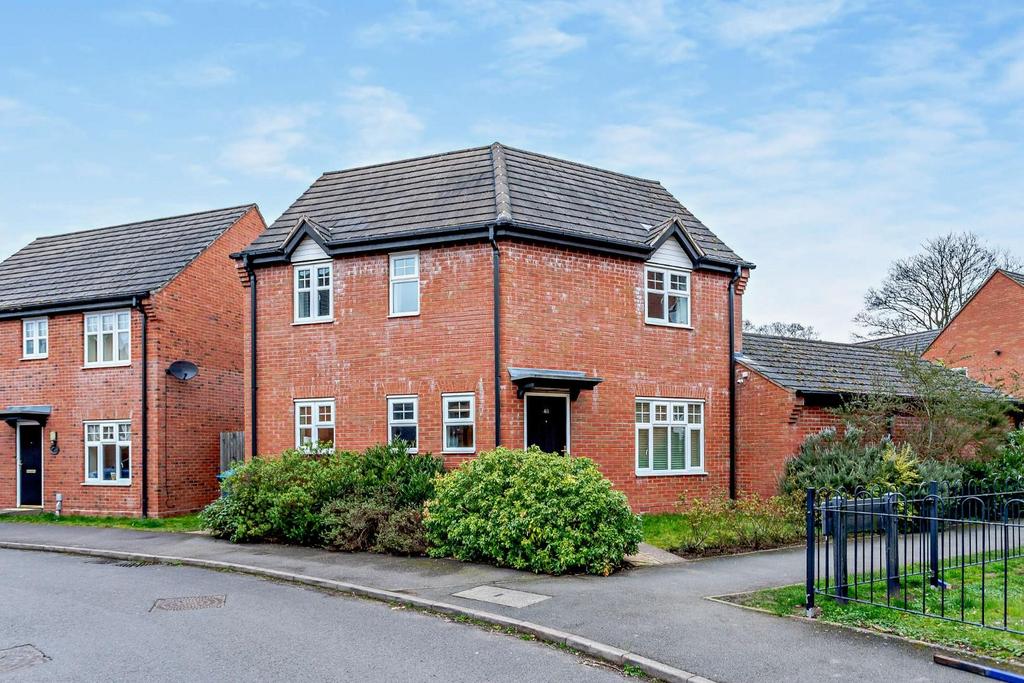
House For Sale £330,000
Hunters are pleased to bring to market this Three bedroomed link-detached property, situated within the sought after area of Lichfield. Benefitting from gas central heating and UPVC double glazing. Comprising of; Entrance Hall, Kitchen/diner, Guest cloakroom and Lounge. Landing, three Bedrooms and Bathroom. Rear Garden, Garage and allocated parking to rear. EPC rating TBC
Entrance Hall - Accessed via the front door and having ceiling light point, radiator and laminate flooring. Access to guest cloakroom, stairs to first floor and ground floor accommodation. UPVC double glazed window to side aspect.
Guest Cloakroom - having ceiling light point, radiator and fitted cabinet. Close-couple WC and pedestal hand wash basin. tile flooring and obscured UPVC double glazed window to side aspect
Living Room - having two ceiling light points, two radiators, laminate flooring, UPVC double glazed window to front aspect and UPVC double glazed window to rear aspect
Kitchen/Diner - Fitted with a range of matching wall and base units with roll top work surfaces and stainless steel sink with drainer. Integrated appliances, fridge, freezer, slim dishwasher, electric oven and gas hob with extractor hood and plumbing and space for washing machine. Two ceiling light points, part tiling to walls, tile flooring, UPVC double glazed window to rear aspect and half glazed UPVC door to rear.
Landing - having ceiling light point, radiator and access to first floor accommodation
Bedroom One - Two ceiling light points, radiator and two UPVC double glazed windows to side aspect
Bedroom Two - Ceiling light point, radiator, useful storage cupboard and UPVC double glazed window to front aspect
Bedroom Three - ceiling light point, access to loft, radiator and UPVC double glazed to rear aspect
Family Bathroom - Fitted with a white bathroom suite comprising of tiled bath with mains shower, close-coupled WC and pedestal hand wash basin. Ceiling light point, radiator, partial tiling to walls, tile flooring and obscured UPVC double glazed window to rear aspect
Outside - Frontage with lawn and mature shrubbery to front and side aspect. pedestrian access gate leading to the rear garden.
The rear garden is partially lawned , gravelled and patioed. Two pedestrian access gates. SINGLE GARAGE with up and over door one allocated parking space to the rear.
Agents Note - We have been advised by the sellers that there is an annual service charge of £180.00
Entrance Hall - Accessed via the front door and having ceiling light point, radiator and laminate flooring. Access to guest cloakroom, stairs to first floor and ground floor accommodation. UPVC double glazed window to side aspect.
Guest Cloakroom - having ceiling light point, radiator and fitted cabinet. Close-couple WC and pedestal hand wash basin. tile flooring and obscured UPVC double glazed window to side aspect
Living Room - having two ceiling light points, two radiators, laminate flooring, UPVC double glazed window to front aspect and UPVC double glazed window to rear aspect
Kitchen/Diner - Fitted with a range of matching wall and base units with roll top work surfaces and stainless steel sink with drainer. Integrated appliances, fridge, freezer, slim dishwasher, electric oven and gas hob with extractor hood and plumbing and space for washing machine. Two ceiling light points, part tiling to walls, tile flooring, UPVC double glazed window to rear aspect and half glazed UPVC door to rear.
Landing - having ceiling light point, radiator and access to first floor accommodation
Bedroom One - Two ceiling light points, radiator and two UPVC double glazed windows to side aspect
Bedroom Two - Ceiling light point, radiator, useful storage cupboard and UPVC double glazed window to front aspect
Bedroom Three - ceiling light point, access to loft, radiator and UPVC double glazed to rear aspect
Family Bathroom - Fitted with a white bathroom suite comprising of tiled bath with mains shower, close-coupled WC and pedestal hand wash basin. Ceiling light point, radiator, partial tiling to walls, tile flooring and obscured UPVC double glazed window to rear aspect
Outside - Frontage with lawn and mature shrubbery to front and side aspect. pedestrian access gate leading to the rear garden.
The rear garden is partially lawned , gravelled and patioed. Two pedestrian access gates. SINGLE GARAGE with up and over door one allocated parking space to the rear.
Agents Note - We have been advised by the sellers that there is an annual service charge of £180.00
