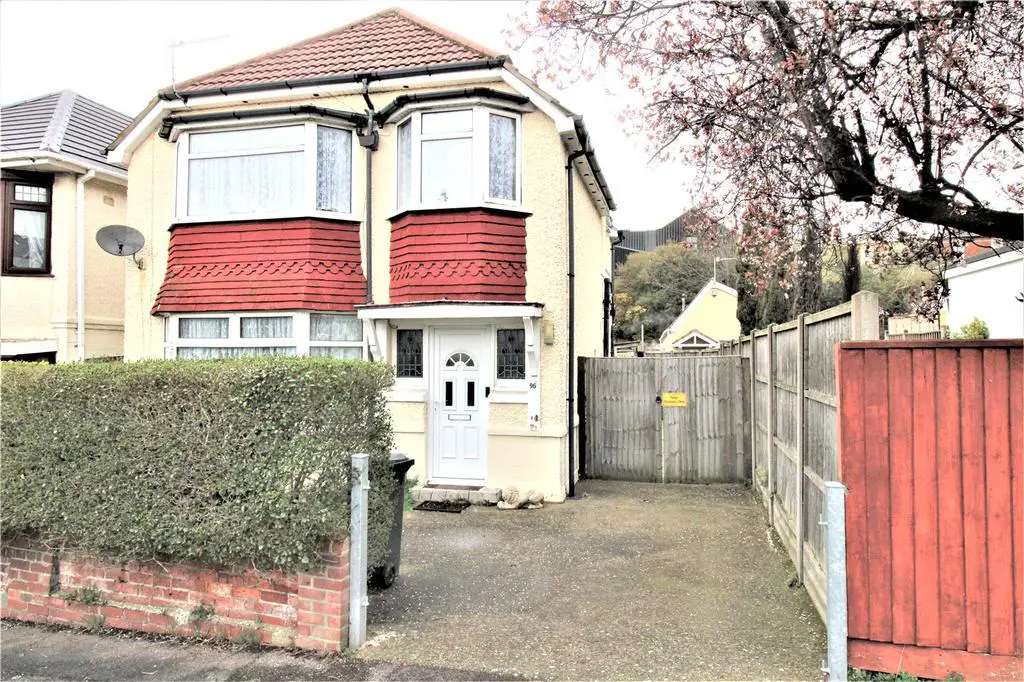
House For Sale £400,000
A MOST SPACIOUS & WELL PRESENTED 1920s BUILT 3 BEDROOM DETACHED HOUSE WITH G/F CLOAKROOM, GARDEN ROOM, 80' REAR GARDEN, AMPLE OFF ROAD PARKING, SIDE DRIVEWAY AND OUTBUILDINGS. SITUATED IN A POPULAR AREA WITHIN EASY ACCESS OF LOCAL AMENITIES & SCHOOLS FOR ALL AGE GROUPS. AN IDEAL FAMILY SIZE HOME.
Entrance Hall
Double glazed front door with original stained glass side panel window into spacious hallway.
Lounge 13' x 12' (3.96m x 3.66m)
Radiator, Tv point, double glazed bay window to front.
Dining Room 13'6" x 11' (4.11m x 3.35m)
Fireplace with gas point, 2 radiators, phone point, double glazed sliding doors into garden room.
Garden Room 10' x 8'6" (3.05m x 2.6m)
Single glazed windows & roofing, door out to the rear garden.
Kitchen 13' x 7'8" (3.96m x 2.34m)
Fitted with a good range wall & base units, contrasting work surfaces, 1 1/2 bowl sink with mixer taps, plumbing for washing machine & dishwasher, split level double electric fan oven, 4 ring gas hob with extractor canopy, integrated microwave oven, integrated fridge, wall unit with 'Worcester' gas boiler, inset ceiling spotlights, deep pantry cupboard with electric fuse panel, double glazed side window, half glazed door to rear access lobby with radiator and double glazed door to side driveway, further door to cloakroom.
Cloakroom
Wc, wash basin, deep recessed store cupboard, rear window.
Landing
Stairs from hallway to landing with double glazed side window, access hatch to insulated and part boarded loft space with light.
Bedroom 1 13' x 12' (3.96m x 3.66m)
Radiator, double glazed bay window to front.
Bedroom 2 13' x 11' (3.96m x 3.35m)
Radiator, recessed wardrobe, double glazed rear window.
Bedroom 3 9' x 6'9" (2.74m x 2.06m)
Radiator, double glazed bay window to front.
Bathroom
Modern white suite comprising of panelled bath with mixer taps and over bath shower & screen, Wc, wash basin, part tiled surrounds, heated towel rail, airing cupboard with hot water cylinder and linen shelves, double glazed side window.
Outside
The property occupies a good size plot with a driveway providing ample off road parking. The front garden has a well-tended low hedge. High side gates lead to a further driveway down to the rear garden. The rear garden is approximately 80' long with a patio area and lawn and a central mature apple tree, further raised patio area across the rear boundary. There is also a large outbuilding in need of repair or replacement to provide possible garage space.
Council Tax Rate C
Entrance Hall
Double glazed front door with original stained glass side panel window into spacious hallway.
Lounge 13' x 12' (3.96m x 3.66m)
Radiator, Tv point, double glazed bay window to front.
Dining Room 13'6" x 11' (4.11m x 3.35m)
Fireplace with gas point, 2 radiators, phone point, double glazed sliding doors into garden room.
Garden Room 10' x 8'6" (3.05m x 2.6m)
Single glazed windows & roofing, door out to the rear garden.
Kitchen 13' x 7'8" (3.96m x 2.34m)
Fitted with a good range wall & base units, contrasting work surfaces, 1 1/2 bowl sink with mixer taps, plumbing for washing machine & dishwasher, split level double electric fan oven, 4 ring gas hob with extractor canopy, integrated microwave oven, integrated fridge, wall unit with 'Worcester' gas boiler, inset ceiling spotlights, deep pantry cupboard with electric fuse panel, double glazed side window, half glazed door to rear access lobby with radiator and double glazed door to side driveway, further door to cloakroom.
Cloakroom
Wc, wash basin, deep recessed store cupboard, rear window.
Landing
Stairs from hallway to landing with double glazed side window, access hatch to insulated and part boarded loft space with light.
Bedroom 1 13' x 12' (3.96m x 3.66m)
Radiator, double glazed bay window to front.
Bedroom 2 13' x 11' (3.96m x 3.35m)
Radiator, recessed wardrobe, double glazed rear window.
Bedroom 3 9' x 6'9" (2.74m x 2.06m)
Radiator, double glazed bay window to front.
Bathroom
Modern white suite comprising of panelled bath with mixer taps and over bath shower & screen, Wc, wash basin, part tiled surrounds, heated towel rail, airing cupboard with hot water cylinder and linen shelves, double glazed side window.
Outside
The property occupies a good size plot with a driveway providing ample off road parking. The front garden has a well-tended low hedge. High side gates lead to a further driveway down to the rear garden. The rear garden is approximately 80' long with a patio area and lawn and a central mature apple tree, further raised patio area across the rear boundary. There is also a large outbuilding in need of repair or replacement to provide possible garage space.
Council Tax Rate C
