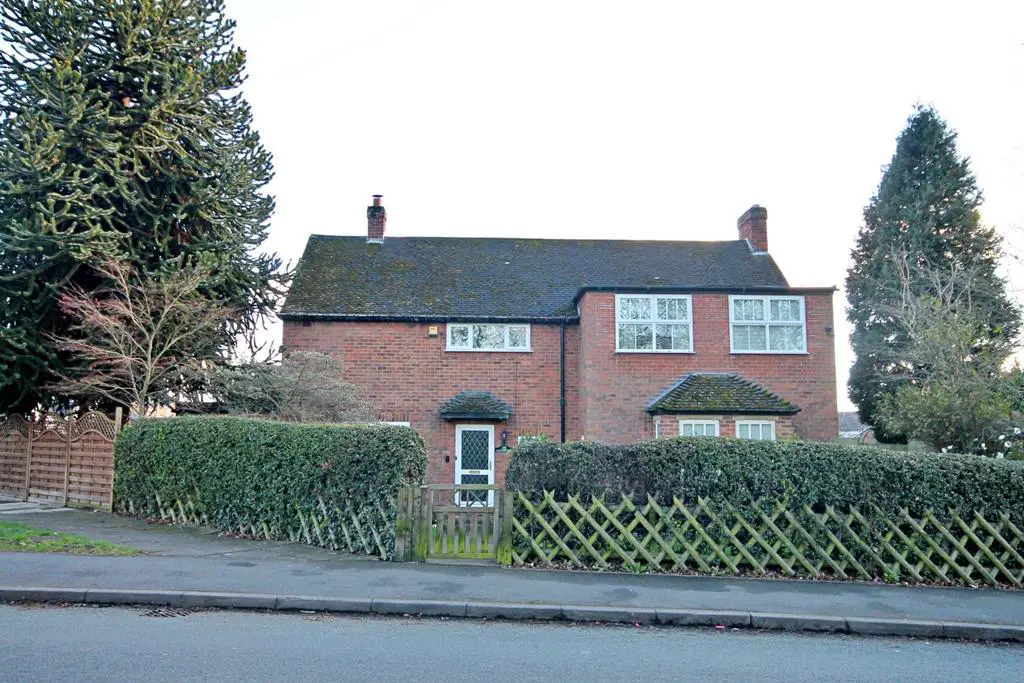
House For Sale £525,000
This exceptional four bedroom, traditional, detached family home has to be viewed to be truly appreciated and offers an abundance of charm, character and space throughout. The property is perfectly placed for access to Tamworth town centre and all commuter routes and in brief comprises; entrance hall, lounge, living room, study, cloakroom, kitchen/snug, utility, living room, four bedrooms, en-suite shower room and a family bathroom. There is a reduced garage and driveway to the side and a charming enclosed garden with pathways and mature borders to the rear.
Entrance Hallway - 4.37m x 3.05m (14'4" x 10') - External door with adjacent double glazed window, oak flooring, stairs to first floor, radiator.
Living Room - 8.08m (into bay) x 5.23m (maximum) (26'6" (into ba - Double glazed 'Bay' window to front, double doors leading to rear garden, 'Picture' window overlooking garden, inglenook fire place, carpet to floor, power points, radiator, ceiling lights.
Lounge - 6.02m x 3.05m (19'9" x 10') - Double glazed windows to front and side, wood effect laminate flooring, feature fire place, exposed Oak, ceiling light, power points, radiator.
Downstairs W.C - 1.60m x 0.97m (5'3" x 3'2") -
Study - 2.44m x 2.57m (8' x 8'5") -
Kitchen/Snug - 5.05m x 4.70m in total (16'7" x 15'5" in total) - Sky Light windows, double doors leading to rear garden, Stable door leading to Courtyard, Oak flooring, a range of wall and base units, double sink, tiled splash backs,
Utility Room - 8'4" x 5' - Double glazed windows to side, ceramic tiled flooring, built-in cupboards, Belfast sink, plumbing for washing machine, heated towel rail, ceiling light, power points.
Garage - 2.44m x 1.83m (8' x 6') -
Bedroom One - 3.91m x 3.53m (12'10" x 11'7") - Double glazed windows to side and rear, exposed Oak floor boards, access to En-Suite, power points, radiator, ceiling light.
En-Suite - Double glazed windows to rear, ceramic tiled flooring, part-tiled walls, walk-in shower, wash hand basin within vanity unit, low flush W.C.
Bedroom Two - 5.28m x 3.45m (17'4" x 11'4") - Double glazed windows to front and side, carpet to floor, ceiling light, power points, radiator.
Bedroom Three - 3.66m x 3.05m (12' x 10') - Double glazed windows to side, carpet to floor, ceiling light, power points, radiator.
Bedroom Four - 3.66m x 2.54m (12' x 8'4") - Double glazed windows to the rear, exposed Oak floor boards, ceiling light, power points, radiator.
Family Bathroom - 2.44m x 1.70m (8' x 5'7") - Double glazed windows to rear, bath, wash hand basin, low flush W.C, ceiling light, radiator.
Courtyard - Astro turf, small seating area, wall lights.
Rear Garden - Low maintenance with mature shrubs and pathways.
Entrance Hallway - 4.37m x 3.05m (14'4" x 10') - External door with adjacent double glazed window, oak flooring, stairs to first floor, radiator.
Living Room - 8.08m (into bay) x 5.23m (maximum) (26'6" (into ba - Double glazed 'Bay' window to front, double doors leading to rear garden, 'Picture' window overlooking garden, inglenook fire place, carpet to floor, power points, radiator, ceiling lights.
Lounge - 6.02m x 3.05m (19'9" x 10') - Double glazed windows to front and side, wood effect laminate flooring, feature fire place, exposed Oak, ceiling light, power points, radiator.
Downstairs W.C - 1.60m x 0.97m (5'3" x 3'2") -
Study - 2.44m x 2.57m (8' x 8'5") -
Kitchen/Snug - 5.05m x 4.70m in total (16'7" x 15'5" in total) - Sky Light windows, double doors leading to rear garden, Stable door leading to Courtyard, Oak flooring, a range of wall and base units, double sink, tiled splash backs,
Utility Room - 8'4" x 5' - Double glazed windows to side, ceramic tiled flooring, built-in cupboards, Belfast sink, plumbing for washing machine, heated towel rail, ceiling light, power points.
Garage - 2.44m x 1.83m (8' x 6') -
Bedroom One - 3.91m x 3.53m (12'10" x 11'7") - Double glazed windows to side and rear, exposed Oak floor boards, access to En-Suite, power points, radiator, ceiling light.
En-Suite - Double glazed windows to rear, ceramic tiled flooring, part-tiled walls, walk-in shower, wash hand basin within vanity unit, low flush W.C.
Bedroom Two - 5.28m x 3.45m (17'4" x 11'4") - Double glazed windows to front and side, carpet to floor, ceiling light, power points, radiator.
Bedroom Three - 3.66m x 3.05m (12' x 10') - Double glazed windows to side, carpet to floor, ceiling light, power points, radiator.
Bedroom Four - 3.66m x 2.54m (12' x 8'4") - Double glazed windows to the rear, exposed Oak floor boards, ceiling light, power points, radiator.
Family Bathroom - 2.44m x 1.70m (8' x 5'7") - Double glazed windows to rear, bath, wash hand basin, low flush W.C, ceiling light, radiator.
Courtyard - Astro turf, small seating area, wall lights.
Rear Garden - Low maintenance with mature shrubs and pathways.
Houses For Sale Laurel Bank
Houses For Sale Salter's Lane
Houses For Sale Upper Gungate
Houses For Sale Offa Drive
Houses For Sale Lower Gungate
Houses For Sale Masefield Drive
Houses For Sale Brunel Close
Houses For Sale Marmion Park
Houses For Sale Old School Walk
Houses For Sale Cherry Street
Houses For Sale The Dell
Houses For Sale Croft Street
Houses For Sale Woodcroft Avenue
Houses For Sale Cross Street
Houses For Sale Salter's Lane
Houses For Sale Upper Gungate
Houses For Sale Offa Drive
Houses For Sale Lower Gungate
Houses For Sale Masefield Drive
Houses For Sale Brunel Close
Houses For Sale Marmion Park
Houses For Sale Old School Walk
Houses For Sale Cherry Street
Houses For Sale The Dell
Houses For Sale Croft Street
Houses For Sale Woodcroft Avenue
Houses For Sale Cross Street
