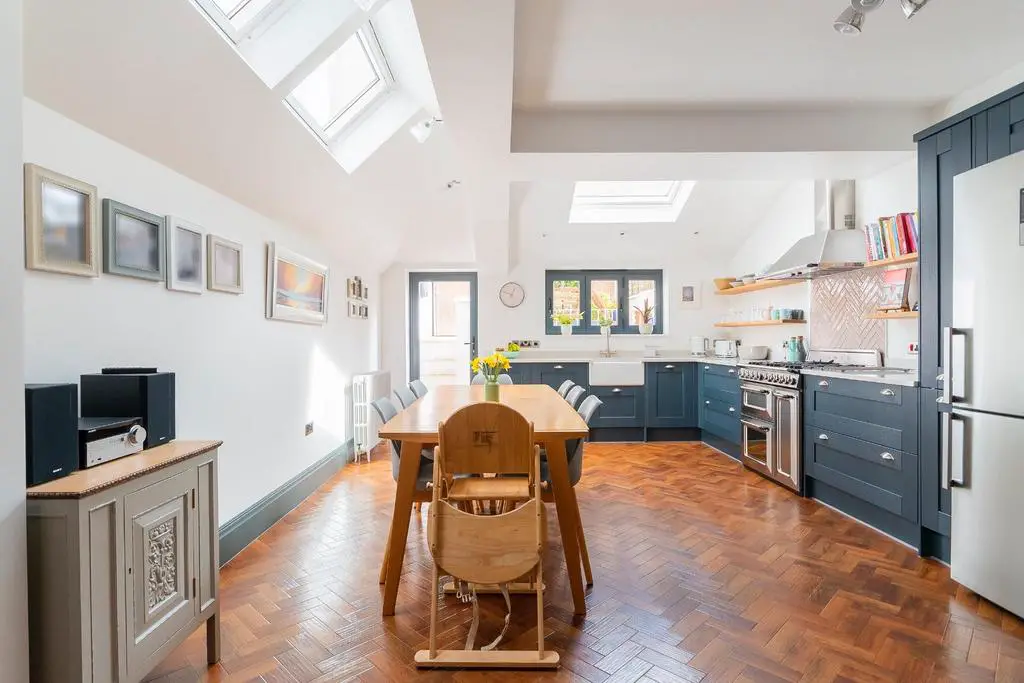
House For Sale £550,000
"We've lived on Aubrey Road as both young professionals and as a family, and it's been perfect for both. It's a great road to live on with a safe community feel. It's only a short walk to North Street for coffee shops and bars and there is a nursery conveniently within a 5 minute walk. There are numerous parks close by and Whapping Wharf and the Harbourside are within walking distance. There is also a lovely church on the street which holds community playgroups. We created a fantastic open living space with the kitchen extension, which is now a perfect spot for the whole family to enjoy."
Aubrey Road is a quiet residential road of terraced Victorian homes in one of the most desirable parts of Bristol. Located in the 'Chessels', just off Chessel Street in Bedminster, this house is within easy reach of all of the amenities of North Street, including The Tobacco Factory, the popular Souk Kitchen, The Old Bookshop as well as highly regarded cafes such as Sweven, Albatross Cafe and Tin Can Coffee. Heading further north crossing the river from Southville, you're less than fifteen minutes from all Bristol City Centre has to offer. For those who work in the city, the commute by foot or bike is short and painless, with lovely views along the harbourside. The journey home after an evening in the city is also straightforward and advantageous on foot rather than negotiating city centre traffic. Over the river to the left in Wapping Wharf is the high-end development 'The General' with Michelin star restaurant: Paco Tapas. Beyond these is Bristol's scenic harbourside with its boat trips and water-facing bars and restaurants. With this house being under 2 miles from Temple Meads - Bristol's main train station - and close to roads which can take you out of the city in either direction, the location of Aubrey Road is certainly key to its popularity.
A mid terrace Victorian home that's been lovingly extended both outwards and upwards by its current owners. To the front of the house is a separate sitting room, with bay window and original Victorian fireplace. The rear of the house boats a magnificent extension which has created a large kitchen diner with herringbone flooring, shaker units, butler sink and a door to the paved rear garden. This room is also open plan to the middle sitting room making an excellent family space and there is a downstairs WC and a utility area on this floor. Upstairs there are two double bedrooms and a bathroom on the first floor and the loft has been converted into a bedroom with plenty of eaves storage.
Aubrey Road is a quiet residential road of terraced Victorian homes in one of the most desirable parts of Bristol. Located in the 'Chessels', just off Chessel Street in Bedminster, this house is within easy reach of all of the amenities of North Street, including The Tobacco Factory, the popular Souk Kitchen, The Old Bookshop as well as highly regarded cafes such as Sweven, Albatross Cafe and Tin Can Coffee. Heading further north crossing the river from Southville, you're less than fifteen minutes from all Bristol City Centre has to offer. For those who work in the city, the commute by foot or bike is short and painless, with lovely views along the harbourside. The journey home after an evening in the city is also straightforward and advantageous on foot rather than negotiating city centre traffic. Over the river to the left in Wapping Wharf is the high-end development 'The General' with Michelin star restaurant: Paco Tapas. Beyond these is Bristol's scenic harbourside with its boat trips and water-facing bars and restaurants. With this house being under 2 miles from Temple Meads - Bristol's main train station - and close to roads which can take you out of the city in either direction, the location of Aubrey Road is certainly key to its popularity.
A mid terrace Victorian home that's been lovingly extended both outwards and upwards by its current owners. To the front of the house is a separate sitting room, with bay window and original Victorian fireplace. The rear of the house boats a magnificent extension which has created a large kitchen diner with herringbone flooring, shaker units, butler sink and a door to the paved rear garden. This room is also open plan to the middle sitting room making an excellent family space and there is a downstairs WC and a utility area on this floor. Upstairs there are two double bedrooms and a bathroom on the first floor and the loft has been converted into a bedroom with plenty of eaves storage.
Houses For Sale Longmoor Court
Houses For Sale West View Road
Houses For Sale Gore's Marsh Road
Houses For Sale Longmoor Road
Houses For Sale Colliter Crescent
Houses For Sale Palmyra Road
Houses For Sale Ashgrove Road
Houses For Sale Elmdale Road
Houses For Sale Luckwell Road
Houses For Sale Pearl Street
Houses For Sale Breach Road
Houses For Sale Duckmoor Road
Houses For Sale Sturdon Road
Houses For Sale Ashfield Road
Houses For Sale Aubrey Road
Houses For Sale Beryl Road
Houses For Sale Ruby Street
Houses For Sale Garnet Street
Houses For Sale West View Road
Houses For Sale Gore's Marsh Road
Houses For Sale Longmoor Road
Houses For Sale Colliter Crescent
Houses For Sale Palmyra Road
Houses For Sale Ashgrove Road
Houses For Sale Elmdale Road
Houses For Sale Luckwell Road
Houses For Sale Pearl Street
Houses For Sale Breach Road
Houses For Sale Duckmoor Road
Houses For Sale Sturdon Road
Houses For Sale Ashfield Road
Houses For Sale Aubrey Road
Houses For Sale Beryl Road
Houses For Sale Ruby Street
Houses For Sale Garnet Street
