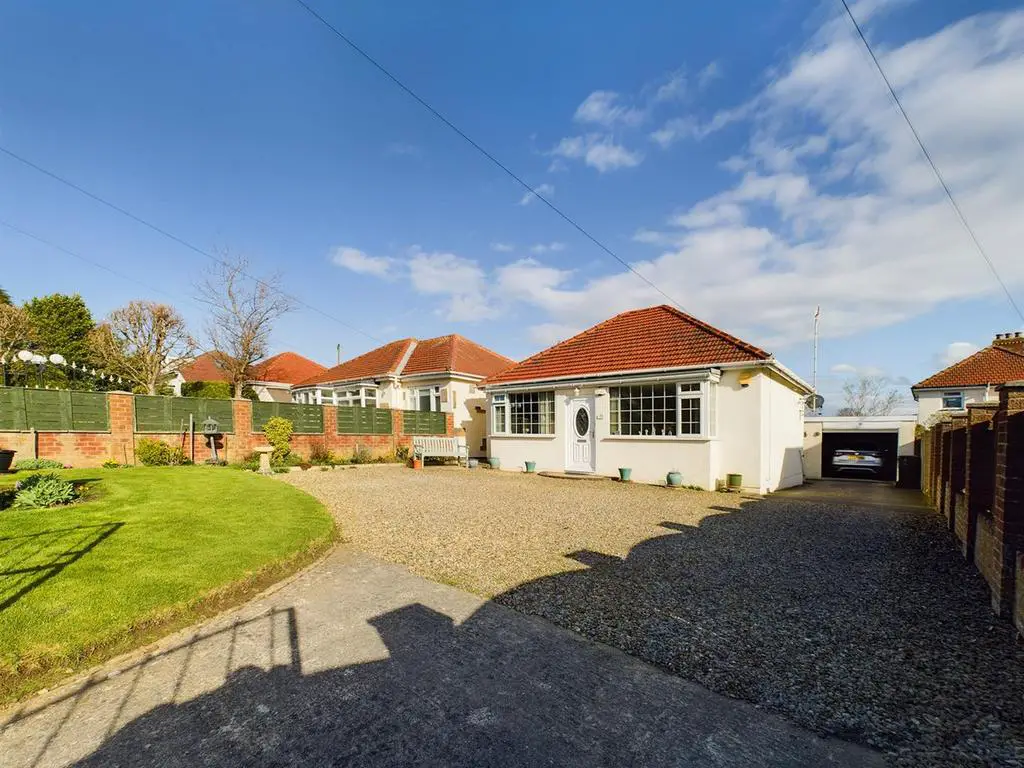
House For Sale £250,000
Offered to the market is this SUBSTANTIAL DETACHED 2/3 BEDROOM BUNGALOW that is set over TWO FLOORS. The property is set on a SUBSTANTIAL PLOT with SOUTH FACING LAWNED GARDENS, SUBSTANTIAL DRIVEWAY and DOUBLE GARAGE/WORKSHOP. The property benefits from SUN ROOM, LAUNDRY ROOM and DRESSING ROOM.
The bungalow is well proportioned and has been well maintained with gas central heating and uPVC double glazing throughout. The property itself briefly comprises entrance hallway providing access to the lounge with bay window, the kitchen, a double bedroom with bay window overlooking the beautiful front garden/driveway, the dining room with potential for a third bedroom, the house bathroom with shower, laundry room and sun room. To the first floor lies a further double bedroom with storage and a modest dressing room. Externally, the property benefits from gardens laid mainly to lawn, a stoned driveway for multiple vehicles and the detached double garage with single door. water, power and workshop space. Being located in Osgodby the property afford excellent access to superb countryside and coastal walks, local shops, public house and is also on a regular bus route into the town.
Early internal viewing of this property is highly recommended to fully appreciate the space, setting, views and gardens on offer. This really is an excellent opportunity to acquire a truly unique property in a fantastic position. You will not be disappointed. To arrange a viewing, please contact CPH today on[use Contact Agent Button] or visit our website
Accommodation -
Ground Floor -
Hallway - 5.19 max x 0.91 max (17'0" max x 2'11" max) -
Living Room - 4.13 max x 3.22 max (13'6" max x 10'6" max) -
Kitchen - 3.01 max x 2.98 max (9'10" max x 9'9" max) -
Bedroom 1 - 5.04 max x 3.24 max (16'6" max x 10'7" max) -
Bedroom 3/ Dining Room - 3.01 max x 2.63 max (9'10" max x 8'7" max) -
Laundry Room - 2.83 max x 2.27 max (9'3" max x 7'5" max) -
Sunroom - 2.77 max x 2.35 max (9'1" max x 7'8" max) -
Bathroom - 2.03 max x 1.73 max (6'7" max x 5'8" max) -
First Floor -
Bedroom 2 - 4.12 max x 3.17 max (13'6" max x 10'4" max) -
Dressing Room -
Externally - The front of the property benefits from a substantial stoned driveway for ample parking, gardens laid mainly to lawn and a detached garage double garage with single door and workshop space. The rear of the property offers south facing lawned gardens with modest patio space and planting area.
Details - Council Tax Banding - C
LCAB 24032023
The bungalow is well proportioned and has been well maintained with gas central heating and uPVC double glazing throughout. The property itself briefly comprises entrance hallway providing access to the lounge with bay window, the kitchen, a double bedroom with bay window overlooking the beautiful front garden/driveway, the dining room with potential for a third bedroom, the house bathroom with shower, laundry room and sun room. To the first floor lies a further double bedroom with storage and a modest dressing room. Externally, the property benefits from gardens laid mainly to lawn, a stoned driveway for multiple vehicles and the detached double garage with single door. water, power and workshop space. Being located in Osgodby the property afford excellent access to superb countryside and coastal walks, local shops, public house and is also on a regular bus route into the town.
Early internal viewing of this property is highly recommended to fully appreciate the space, setting, views and gardens on offer. This really is an excellent opportunity to acquire a truly unique property in a fantastic position. You will not be disappointed. To arrange a viewing, please contact CPH today on[use Contact Agent Button] or visit our website
Accommodation -
Ground Floor -
Hallway - 5.19 max x 0.91 max (17'0" max x 2'11" max) -
Living Room - 4.13 max x 3.22 max (13'6" max x 10'6" max) -
Kitchen - 3.01 max x 2.98 max (9'10" max x 9'9" max) -
Bedroom 1 - 5.04 max x 3.24 max (16'6" max x 10'7" max) -
Bedroom 3/ Dining Room - 3.01 max x 2.63 max (9'10" max x 8'7" max) -
Laundry Room - 2.83 max x 2.27 max (9'3" max x 7'5" max) -
Sunroom - 2.77 max x 2.35 max (9'1" max x 7'8" max) -
Bathroom - 2.03 max x 1.73 max (6'7" max x 5'8" max) -
First Floor -
Bedroom 2 - 4.12 max x 3.17 max (13'6" max x 10'4" max) -
Dressing Room -
Externally - The front of the property benefits from a substantial stoned driveway for ample parking, gardens laid mainly to lawn and a detached garage double garage with single door and workshop space. The rear of the property offers south facing lawned gardens with modest patio space and planting area.
Details - Council Tax Banding - C
LCAB 24032023
