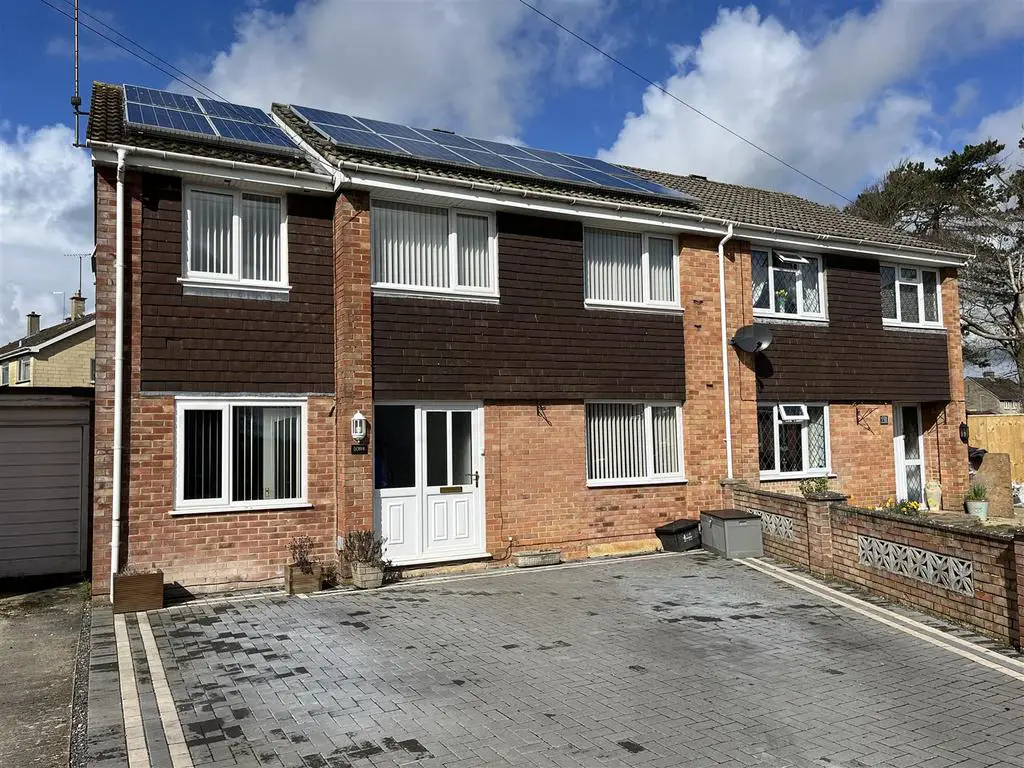
House For Sale £374,950
EXTENDED SEMI DETACHED. A well presented four bedroom semi detached house located in the popular and sought after area of Queens Crescent. Since owning the property the current owners have made a number of improvements including re fitted kitchen, re fitted bathroom and en suite. To the rear there is a well maintained garden with lawn and flower borders, two timber sheds provide useful storage. To the front there is a driveway which has been laid to paviour block providing off road parking. Further benefits include double glazing and gas central heating, further power generation is provided by solar panels which are owned. Offering excellent road access to the town centre and the M4 motorway, also close to well regarded Primary School and Express shop.
Entrance Hallway - Front door leads into entrance hallway with stair case to first floor, tiled flooring, radiator.
Living Room - 4.32m x 3.71m (14'02" x 12'02") - Double glazed window, radiator, electric log effect fan gas fire.
Dining / Family Room - 4.90m x 2.29m (16'01" x 7'06") - Double glazed window, radiator.
Modern Fitted Kitchen - 5.59m x 2.72m (18'04" x 8'11") - Double glazed window, laminated work tops with a range of cupboards and drawers under, also a range of cupboards over, inset stainless steel sink unit, space for cooker, cooker hood, integrated fridge/freezer, space for dishwasher, radiator, double glazed sliding patio doors, door to utility and cloakroom.
Utility Room - 3.73m x 2.34m includes cloakroom (12'03" x 7'08" i - Double glazed window, laminated work tops with cupboards and drawers under, plumbing and space for washing machine and tumble dryer, further work top with space for under counter appliances, door to cloakroom, door to garden.
Cloakroom - W.C, hand basin.
Landing - Built in cupboard housing gas boiler, access to loft.
Bedroom One - 5.11m x 2.57m (16'09" x 8'05") - Two double glazed windows, radiator, door to en suite.
Re Fitted Modern En Suite - Double glazed window, radiator, hand basin with cupboards under, W.C, double shower cubicle.
Bedroom Two - 3.94m x 3.05m (12'11" x 10'0") - Double glazed window, radiator.
Bedroom Three - 3.40m x 3.05m (11'02" x 10'0") - Double glazed window, radiator.
Bedroom Four - 2.59m x 2.31m (8'06" x 7'07") - Double glazed window, radiator.
Re Fitted Modern Bathroom - Double glazed window, panelled bath, tiled corner shower cubicle, hand basin with cupboards under, radiator.
Outside -
Front - To the front of the property there is a pavioured driveway providing off road parking.
Rear - Enclosed garden laid mainly to lawn with flower borders, two timber garden sheds.
Tenure - GOV.UK advises the property is Freehold.
Council Tax Band - GOV.UK advises Band C.
Entrance Hallway - Front door leads into entrance hallway with stair case to first floor, tiled flooring, radiator.
Living Room - 4.32m x 3.71m (14'02" x 12'02") - Double glazed window, radiator, electric log effect fan gas fire.
Dining / Family Room - 4.90m x 2.29m (16'01" x 7'06") - Double glazed window, radiator.
Modern Fitted Kitchen - 5.59m x 2.72m (18'04" x 8'11") - Double glazed window, laminated work tops with a range of cupboards and drawers under, also a range of cupboards over, inset stainless steel sink unit, space for cooker, cooker hood, integrated fridge/freezer, space for dishwasher, radiator, double glazed sliding patio doors, door to utility and cloakroom.
Utility Room - 3.73m x 2.34m includes cloakroom (12'03" x 7'08" i - Double glazed window, laminated work tops with cupboards and drawers under, plumbing and space for washing machine and tumble dryer, further work top with space for under counter appliances, door to cloakroom, door to garden.
Cloakroom - W.C, hand basin.
Landing - Built in cupboard housing gas boiler, access to loft.
Bedroom One - 5.11m x 2.57m (16'09" x 8'05") - Two double glazed windows, radiator, door to en suite.
Re Fitted Modern En Suite - Double glazed window, radiator, hand basin with cupboards under, W.C, double shower cubicle.
Bedroom Two - 3.94m x 3.05m (12'11" x 10'0") - Double glazed window, radiator.
Bedroom Three - 3.40m x 3.05m (11'02" x 10'0") - Double glazed window, radiator.
Bedroom Four - 2.59m x 2.31m (8'06" x 7'07") - Double glazed window, radiator.
Re Fitted Modern Bathroom - Double glazed window, panelled bath, tiled corner shower cubicle, hand basin with cupboards under, radiator.
Outside -
Front - To the front of the property there is a pavioured driveway providing off road parking.
Rear - Enclosed garden laid mainly to lawn with flower borders, two timber garden sheds.
Tenure - GOV.UK advises the property is Freehold.
Council Tax Band - GOV.UK advises Band C.
