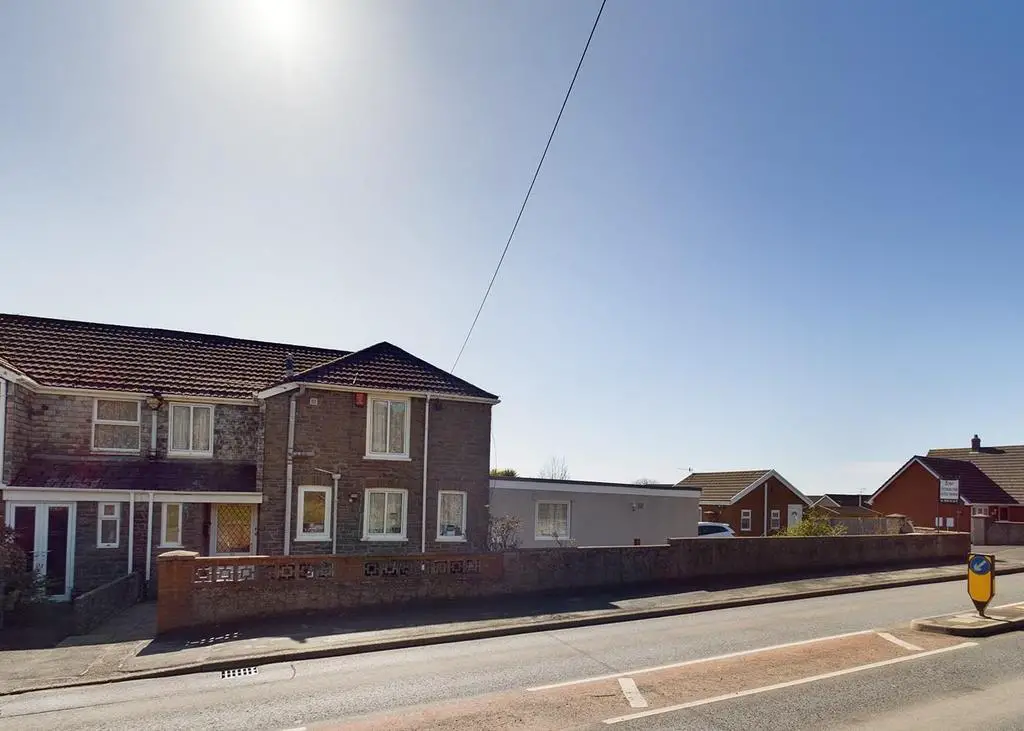
House For Sale £450,000
*3 POTENTIALLY 4 BED SEMI-DETACHED WITH 2 EN-SUITE BEDROOM ANNEX*A great opportunity has made an appearance with us here at West Wales Properties and comes to us in a form of an amazing property bundle. The current vendor have been running this as a very successful B & B for over 25 years but now it's time for them to wind down, making this CHAIN-FREE and ready to go! Sitting on a very generous plot of 0.30 acres is a stone-fronted traditional main house that incorporates two / three reception rooms and three / four bedrooms. Then we have a separate annex with two bedrooms and two shower rooms. So whether your thoughts are to use it as a dual-family residence, a home with separate office space or to continue with the B & B if you fancy giving it a go then we do encourage everyone to get in touch on[use Contact Agent Button]. EPC RATING TBC.
Accommodation comprises of : Hallway, cloakroom, storage room, lounge, dinging room, snug/dining room, kitchen/breakfast/diner, study, utility room, downstairs shower room, three bedrooms and shower room. Annex with two bedrooms and two shower rooms. A good-sized plot which measures 0.30 acres with a driveway offering ample parking for an array of vehicles, and spacious patio and lawn areas all SOUTH-FACING!
Pembrey is a small coastal village situated 6 miles west of Llanelli and nestled in-between Burry Port and Kidwelly. The village itself offers an array of history dating back prior to the BC period but is now more famous for Pembrey Country Park- with its miles of sandy beach and the Pembrey Motor-circuit. The village has a local primary school and a handful of local amenities with bus routes.
Hallway -
Cloakroom - 0.84 x 1.70 (2'9" x 5'6") -
Storage Room - 1.67 x 1.79 (5'5" x 5'10") -
Lounge - 3.01 x 3.62 (9'10" x 11'10") -
Dining Room - 4.25 x 3.62 (13'11" x 11'10") -
Snug/Dining Room - 3.13 x 2.70 (10'3" x 8'10") -
Kitchen/Breakfast/Diner - 4.00 (max) x 4.36 (max) (13'1" (max) x 14'3" (max) -
Inner Hallway - 0.81 x 1.12 (2'7" x 3'8") -
Office/Study - 3.16 (max) x 1.66 (max) (10'4" (max) x 5'5" (max)) -
Utility Room - 2.47 x 2.05 (8'1" x 6'8") -
Shower Room - 2.44 x 1.51 (8'0" x 4'11") -
First Floor-Landing -
Shower Room - 2.05 (max) x 1.71 (max0 (6'8" (max) x 5'7" (max0'0 -
Bedroom 1 - 4.22 x 3.69 (13'10" x 12'1") -
Bedroom 2 - 3.00 (max) x 3.60 (max) (9'10" (max) x 11'9" (max) -
Bedroom 3 - 2.77 (max) x 2.69 (max) (9'1" (max) x 8'9" (max)) -
Annex -
Hallway -
Bedroom 2 - 3.00 x 3.60 (9'10" x 11'9") -
Shower Room 2 - 1.54 (max) x 1.88 (max) (5'0" (max) x 6'2" (max)) -
Interconecting Door Through: -
Bedroom 1 - 2.29 x 3.86 (7'6" x 12'7") -
Shower Room 1 - 1.61 (max) x 1.89 (max) (5'3" (max) x 6'2" (max)) -
Accommodation comprises of : Hallway, cloakroom, storage room, lounge, dinging room, snug/dining room, kitchen/breakfast/diner, study, utility room, downstairs shower room, three bedrooms and shower room. Annex with two bedrooms and two shower rooms. A good-sized plot which measures 0.30 acres with a driveway offering ample parking for an array of vehicles, and spacious patio and lawn areas all SOUTH-FACING!
Pembrey is a small coastal village situated 6 miles west of Llanelli and nestled in-between Burry Port and Kidwelly. The village itself offers an array of history dating back prior to the BC period but is now more famous for Pembrey Country Park- with its miles of sandy beach and the Pembrey Motor-circuit. The village has a local primary school and a handful of local amenities with bus routes.
Hallway -
Cloakroom - 0.84 x 1.70 (2'9" x 5'6") -
Storage Room - 1.67 x 1.79 (5'5" x 5'10") -
Lounge - 3.01 x 3.62 (9'10" x 11'10") -
Dining Room - 4.25 x 3.62 (13'11" x 11'10") -
Snug/Dining Room - 3.13 x 2.70 (10'3" x 8'10") -
Kitchen/Breakfast/Diner - 4.00 (max) x 4.36 (max) (13'1" (max) x 14'3" (max) -
Inner Hallway - 0.81 x 1.12 (2'7" x 3'8") -
Office/Study - 3.16 (max) x 1.66 (max) (10'4" (max) x 5'5" (max)) -
Utility Room - 2.47 x 2.05 (8'1" x 6'8") -
Shower Room - 2.44 x 1.51 (8'0" x 4'11") -
First Floor-Landing -
Shower Room - 2.05 (max) x 1.71 (max0 (6'8" (max) x 5'7" (max0'0 -
Bedroom 1 - 4.22 x 3.69 (13'10" x 12'1") -
Bedroom 2 - 3.00 (max) x 3.60 (max) (9'10" (max) x 11'9" (max) -
Bedroom 3 - 2.77 (max) x 2.69 (max) (9'1" (max) x 8'9" (max)) -
Annex -
Hallway -
Bedroom 2 - 3.00 x 3.60 (9'10" x 11'9") -
Shower Room 2 - 1.54 (max) x 1.88 (max) (5'0" (max) x 6'2" (max)) -
Interconecting Door Through: -
Bedroom 1 - 2.29 x 3.86 (7'6" x 12'7") -
Shower Room 1 - 1.61 (max) x 1.89 (max) (5'3" (max) x 6'2" (max)) -
