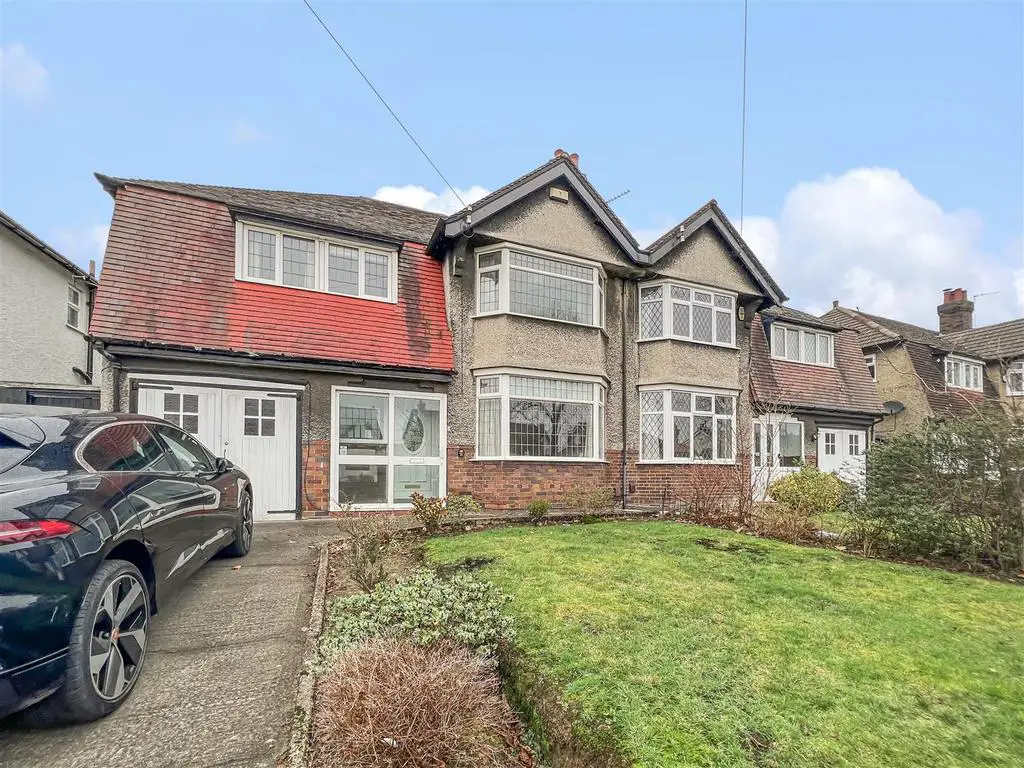
House For Sale £350,000
*Substantial Four Bedroom Family Home - Huge Potential - Sought After Higher Bebington Location - South Facing*
Hewitt Adams is delighted to offer to the market this attractive period FOUR BEDROOMED semi-detached family home located on the SOUGHT AFTER Kings Road in Higher Bebington. Perfectly positioned for CATCHMENT to the local schools, and within walking distance of local amenities.
The property has been a much loved family home for many years. Coming to the market with ENORMOUS POTENTIAL for someone to create their dream home.
The property affords: entrance porch, hall, lounge, living room, kitchen dining room, utility and shower-room, W.C. Upstairs there is four bedrooms, a bathroom and separate W.C and a small study / nursery room.
With a SOUTH FACING landscaped rear garden of a GENEROUS PROPORTION - this really is an ideal home for bringing up a family. With off-road driveway parking and a Garage.
Call Hewitt Adams on[use Contact Agent Button] to view.
Front Entrance - Into:
Porch - Door into:
Hallway - Staircase, radiator, power points
Lounge - 4.26 x 3.64 (13'11" x 11'11") - Double glazed window, radiator, power points, TV point, fireplace
Living Room - 3.63 x 4.34 (11'10" x 14'2") - Double glazed window, radiator, power points, fireplace
Kitchen Dining Room - 3.26 x 5.01 (10'8" x 16'5") - Fitted wall and base units, inset sink, integrated oven and hob, double glazed windows, space for dining table and chairs, radiator, power points, door into;
Utility & Shower-Room - Side door to garden, double glazed window, space and plumbing for a washing machine, shower cubicle
W.C - W.C, wash basin
Upstairs -
Bedroom One - 4.08 x 3.30 (13'4" x 10'9") - Double glazed window, radiator, power points, wardrobes
Bedroom Two - 3.59 x 4.24 (11'9" x 13'10") - Double glazed window, radiator, power points
Bedroom Three - 2.58 x 3.65 (8'5" x 11'11") - Double glazed window, radiator, power points
Bedroom Four - 2.78 x 2.40 (9'1" x 7'10") - Double glazed window, radiator, power points
Study / Nursery - 2.25 x 2.228 (max) (7'4" x 7'3" (max)) - Versatile space off the landing, which could be utilised as a study or a nursery
Bathroom - Comprising bath with shower above, wash hand basin, radiator, double glazed window
W.C - W.C
Externally - Front Aspect - - Lawned garden, side gate access, driveway parking for off-road parking
Rear Aspect - Southerly facing generous rear garden with patio and lawn.
Hewitt Adams is delighted to offer to the market this attractive period FOUR BEDROOMED semi-detached family home located on the SOUGHT AFTER Kings Road in Higher Bebington. Perfectly positioned for CATCHMENT to the local schools, and within walking distance of local amenities.
The property has been a much loved family home for many years. Coming to the market with ENORMOUS POTENTIAL for someone to create their dream home.
The property affords: entrance porch, hall, lounge, living room, kitchen dining room, utility and shower-room, W.C. Upstairs there is four bedrooms, a bathroom and separate W.C and a small study / nursery room.
With a SOUTH FACING landscaped rear garden of a GENEROUS PROPORTION - this really is an ideal home for bringing up a family. With off-road driveway parking and a Garage.
Call Hewitt Adams on[use Contact Agent Button] to view.
Front Entrance - Into:
Porch - Door into:
Hallway - Staircase, radiator, power points
Lounge - 4.26 x 3.64 (13'11" x 11'11") - Double glazed window, radiator, power points, TV point, fireplace
Living Room - 3.63 x 4.34 (11'10" x 14'2") - Double glazed window, radiator, power points, fireplace
Kitchen Dining Room - 3.26 x 5.01 (10'8" x 16'5") - Fitted wall and base units, inset sink, integrated oven and hob, double glazed windows, space for dining table and chairs, radiator, power points, door into;
Utility & Shower-Room - Side door to garden, double glazed window, space and plumbing for a washing machine, shower cubicle
W.C - W.C, wash basin
Upstairs -
Bedroom One - 4.08 x 3.30 (13'4" x 10'9") - Double glazed window, radiator, power points, wardrobes
Bedroom Two - 3.59 x 4.24 (11'9" x 13'10") - Double glazed window, radiator, power points
Bedroom Three - 2.58 x 3.65 (8'5" x 11'11") - Double glazed window, radiator, power points
Bedroom Four - 2.78 x 2.40 (9'1" x 7'10") - Double glazed window, radiator, power points
Study / Nursery - 2.25 x 2.228 (max) (7'4" x 7'3" (max)) - Versatile space off the landing, which could be utilised as a study or a nursery
Bathroom - Comprising bath with shower above, wash hand basin, radiator, double glazed window
W.C - W.C
Externally - Front Aspect - - Lawned garden, side gate access, driveway parking for off-road parking
Rear Aspect - Southerly facing generous rear garden with patio and lawn.
