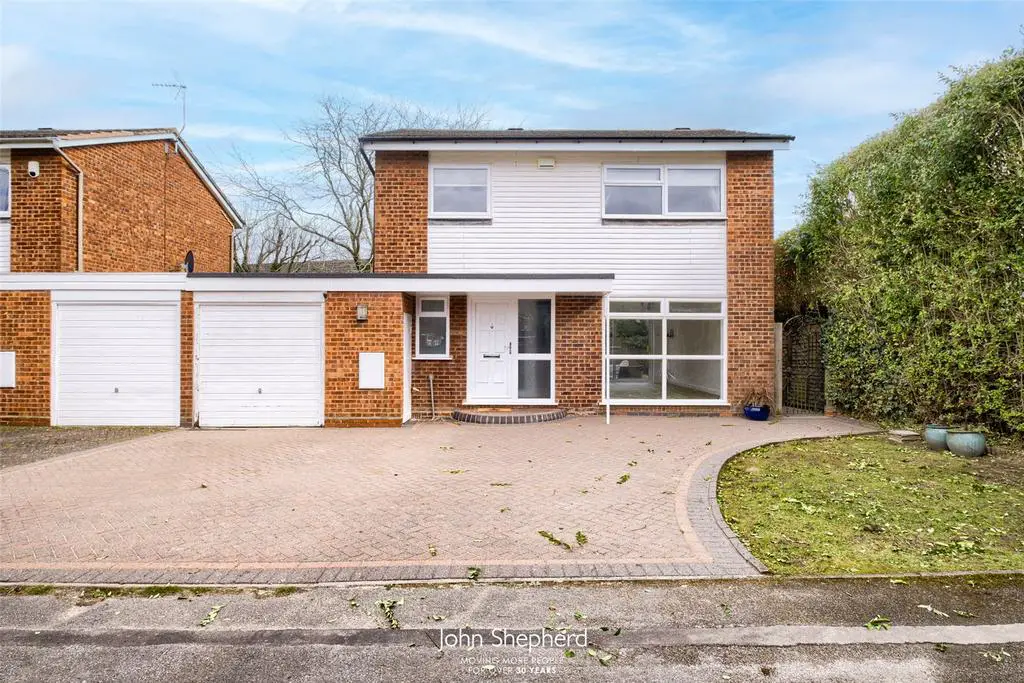
House For Sale £475,000
A prime plot in a cul-de-sac location, having neighbours only to one side this is the ideal family home with an element of privacy. Pack away the paint brush as this beautiful property is ready to move in to.
Drive down the tree lined road and park up on the well maintained block paved driveway offering space for three to four vehicles with mainly laid to lawn to side.
Enter the front door and into the hallway, providing immediate access into the guest w.c, no need for visitors to go upstairs, access to kitchen, living room and first floor. The primary reception room spans across the entire length of the home, with large floor to ceiling window to front elevation and sliding patio doors to the rear garden allowing natural
light to flood the room.
Into the contemporary kitchen having been refitted with a range of shaker style wall and base units with contrasting solid oak work surfaces over, contributing integrated appliances to include; hob with extractor fan over, eyelevel oven and grill a fitted breakfast bar offers a seating area with additional space for dining table and chairs. Double French doors open onto the rear garden. Into the dining room which could also be used as a play room or secondary living room a large window overlooks the rear elevation and a door opens into the garage which is also accessible from the front of the property.
Up to the first floor, there are three generous sized bedrooms on offer. Bedrooms one and two both benefit from fitted wardrobes and the third bedroom comprising of a built in cupboard. The family bathroom has been laced with neutral tiles to floor and walls, providing double walk in shower with both soaker and hand held showers over, w.c and vanity wash hand basin.
The landscaped rear garden offers a real sense of privacy, having patio area to enjoy the summer evenings, with gravelled patio to mainly laid to lawn, enclosed by wooden fencing.
AGENTS NOTE:
We have not tested any of the electrical, central heating or sanitaryware appliances. Purchasers should make their own investigations as to the workings of the relevant items. Floor plans are for identification purposes only and not to scale. All room measurements and mileages quoted in these sales particulars are approximate. In line with The Money Laundering Regulations 2007 we are duty bound to carry out due diligence on all our clients to confirm their identity. Rather than traditional methods in which you would have to produce multiple utility bills and a photographic ID we use an electronic verification system. This system allows us to verify you from basic details using electronic data, however it is not a credit check of any kind so will have no effect on you or your credit history
FIXTURES AND FITTINGS:
All those items mentioned in these particulars by way of fixtures and fittings are deemed to be included in the sale price. Others, if any, are excluded. However, we would always advise that this is confirmed by the purchaser at the point of offer.
Drive down the tree lined road and park up on the well maintained block paved driveway offering space for three to four vehicles with mainly laid to lawn to side.
Enter the front door and into the hallway, providing immediate access into the guest w.c, no need for visitors to go upstairs, access to kitchen, living room and first floor. The primary reception room spans across the entire length of the home, with large floor to ceiling window to front elevation and sliding patio doors to the rear garden allowing natural
light to flood the room.
Into the contemporary kitchen having been refitted with a range of shaker style wall and base units with contrasting solid oak work surfaces over, contributing integrated appliances to include; hob with extractor fan over, eyelevel oven and grill a fitted breakfast bar offers a seating area with additional space for dining table and chairs. Double French doors open onto the rear garden. Into the dining room which could also be used as a play room or secondary living room a large window overlooks the rear elevation and a door opens into the garage which is also accessible from the front of the property.
Up to the first floor, there are three generous sized bedrooms on offer. Bedrooms one and two both benefit from fitted wardrobes and the third bedroom comprising of a built in cupboard. The family bathroom has been laced with neutral tiles to floor and walls, providing double walk in shower with both soaker and hand held showers over, w.c and vanity wash hand basin.
The landscaped rear garden offers a real sense of privacy, having patio area to enjoy the summer evenings, with gravelled patio to mainly laid to lawn, enclosed by wooden fencing.
AGENTS NOTE:
We have not tested any of the electrical, central heating or sanitaryware appliances. Purchasers should make their own investigations as to the workings of the relevant items. Floor plans are for identification purposes only and not to scale. All room measurements and mileages quoted in these sales particulars are approximate. In line with The Money Laundering Regulations 2007 we are duty bound to carry out due diligence on all our clients to confirm their identity. Rather than traditional methods in which you would have to produce multiple utility bills and a photographic ID we use an electronic verification system. This system allows us to verify you from basic details using electronic data, however it is not a credit check of any kind so will have no effect on you or your credit history
FIXTURES AND FITTINGS:
All those items mentioned in these particulars by way of fixtures and fittings are deemed to be included in the sale price. Others, if any, are excluded. However, we would always advise that this is confirmed by the purchaser at the point of offer.
