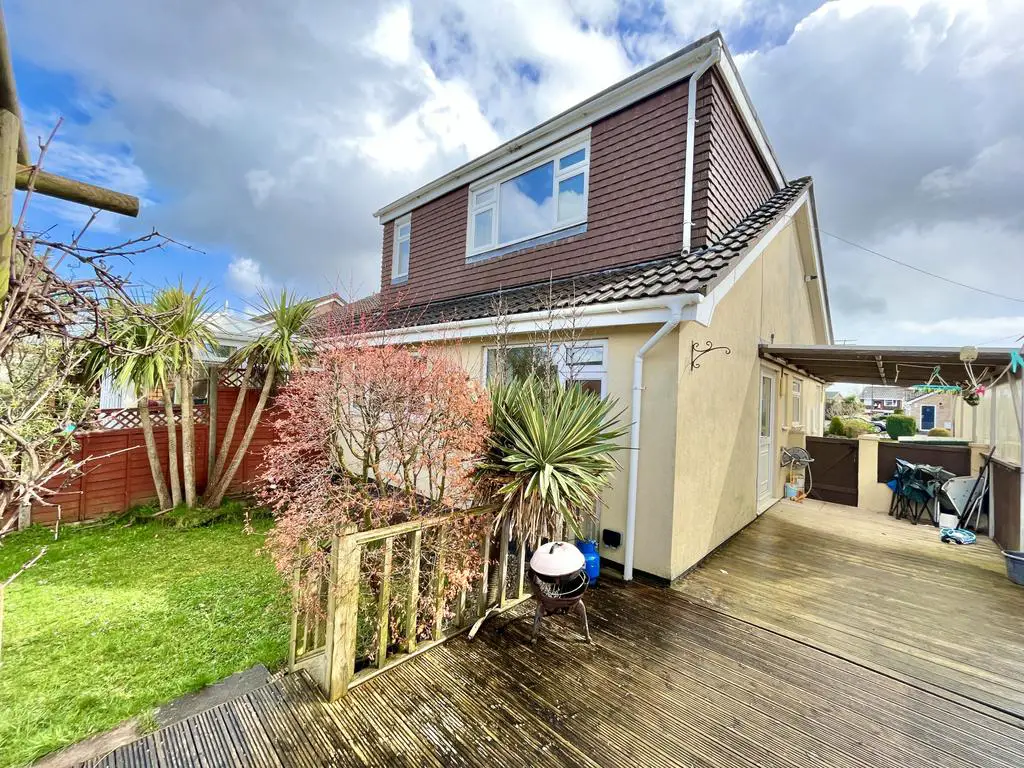
House For Sale £289,995
Entrance Hallway
Half glazed white UPVC entrance door with inset glazed window panel. The spacious entrace hallway has tiled flooring wall mounted thermostate and doors leading off to bedrooms, bathroom, lounge and open carpeted stair well.
Lounge | Dining Room
Lounge / Dining Room - 5.80m x 3.48m
Large white UPVC double galzed window to front elevation. Wood effect laminate flooring with coved celings. Wall mounted rariator. Power points and TV point.
Kitchen - 2.68m x 2.59m
UPVC double glazed window to front elevation with breakfast bar under. Range of base & eye level fitted kitchen units & draws. Rolled top work surfaces, stainless steal sink & drainer with mixer tap. Gloss black metro-tiled splash back. Large gas oven with five ring hob, stainless steel splash back & extractor over. Space for a fridge freezer.
Bedroom Two - 3.26m x 2.59m
Large UPVC double glazed window to rear elevation with radiator under. Capeted with powerpoints.
Bedroom Three - 2.81m x 2.59m
Large UPVC double glazed window to rear elevation with radiator under. Capeted with powerpoints.
Bathroom - 2.60m x 2.59m
UPVC double glazed obscured window, white bathroom suite compising of low level push button w.c and pedistal wash basin. Panel bath with power shower, shower curtian & rail. Tiled flooring and radiator, wall mounted mirrored vanity unit.
Door leading to Utility cupboard with space and plumbing for washing machine along with fitted shelves.
First Floor (Dormer)
First Floor landing
UPVC double glazed window, carpeted with spot lighting.
Master Bedroom - 6.61m x 5.51m
Large UPVC double glazed window to rear elevation & Velux Window to front elevation. Carpeted with wall mounted radiator. Fitted wardrobes with an abundance of hanging rails & shelving. spot lighting, eve-storage and power points. This room does have potential to be split to add a fourt room. Door leading to.
En-suite
Velux window to front elevation. Walk in cubical with power shower & tiled splash back. Low level push button w.c and pedistal wash basin with mixer tap. Tiled flooring and spot lighting. Heated towel rail and extractor. Door to cupboard housing worceter centrel heating boiler.
Outside
Front Garden
quiet cul-de-sac with Large drive way and garden laid to lawn. Lean to carport with gated access to rear garden and side door leading to kitchen.
Rear Garden
Raised decked area with pergola & outside tap leads to pleasent enclosed rear garden, laid mainly to lawn with boarders of mature trees & shrubs. Wooden shed & lean to store.
