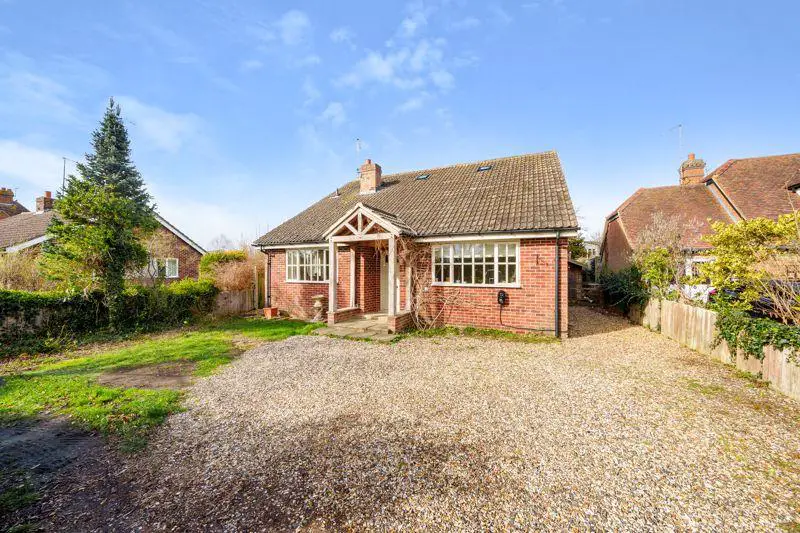
House For Sale £750,000
Situated on a no through road, close to the village centre, is a detached chalet style home with a large rear garden and paddock views to the front.
The property does require a degree of updating and redecorating but offers good sized rooms and versatile accommodation along with the added bonus of planning permission granted to enlarge the upstairs and extend the current utility room. (P22/S2562/HH)
To the front of the property is gravelled driveway for several cars and a pretty oak porch at the entrance. Once inside there is a lounge with feature fireplace and large double bedroom to the front followed by another double bedroom and shower room further down the hallway. To the rear of the property is a substantial open plan kitchen/diner with flagstone tiles, underfloor heating and bifold doors making the most of the garden views. Also alongside the kitchen is the separate utility room.
Upstairs are two large double bedrooms and a spacious family bathroom with separate bath and shower. To the front upstairs is the large walk in eave storage space which has permission granted to be extended to add a further double bedroom, dressing room and give all of the bedrooms en-suites.
Outside the garden offers a large lawn area with patio, mature borders and a shed for storage.
Warborough lies just off the A4074 to the North of the larger market town of Wallingford. It is a thriving village with a great community and local amenities including a village store/post office, a beautiful village green with a public house and a well regarded primary school. It is located approx. 11 miles South East of Oxford and approx. 9 miles to Didcot Parkway Train Station.
Council Tax Band: E
Tenure: Freehold
The property does require a degree of updating and redecorating but offers good sized rooms and versatile accommodation along with the added bonus of planning permission granted to enlarge the upstairs and extend the current utility room. (P22/S2562/HH)
To the front of the property is gravelled driveway for several cars and a pretty oak porch at the entrance. Once inside there is a lounge with feature fireplace and large double bedroom to the front followed by another double bedroom and shower room further down the hallway. To the rear of the property is a substantial open plan kitchen/diner with flagstone tiles, underfloor heating and bifold doors making the most of the garden views. Also alongside the kitchen is the separate utility room.
Upstairs are two large double bedrooms and a spacious family bathroom with separate bath and shower. To the front upstairs is the large walk in eave storage space which has permission granted to be extended to add a further double bedroom, dressing room and give all of the bedrooms en-suites.
Outside the garden offers a large lawn area with patio, mature borders and a shed for storage.
Warborough lies just off the A4074 to the North of the larger market town of Wallingford. It is a thriving village with a great community and local amenities including a village store/post office, a beautiful village green with a public house and a well regarded primary school. It is located approx. 11 miles South East of Oxford and approx. 9 miles to Didcot Parkway Train Station.
Council Tax Band: E
Tenure: Freehold