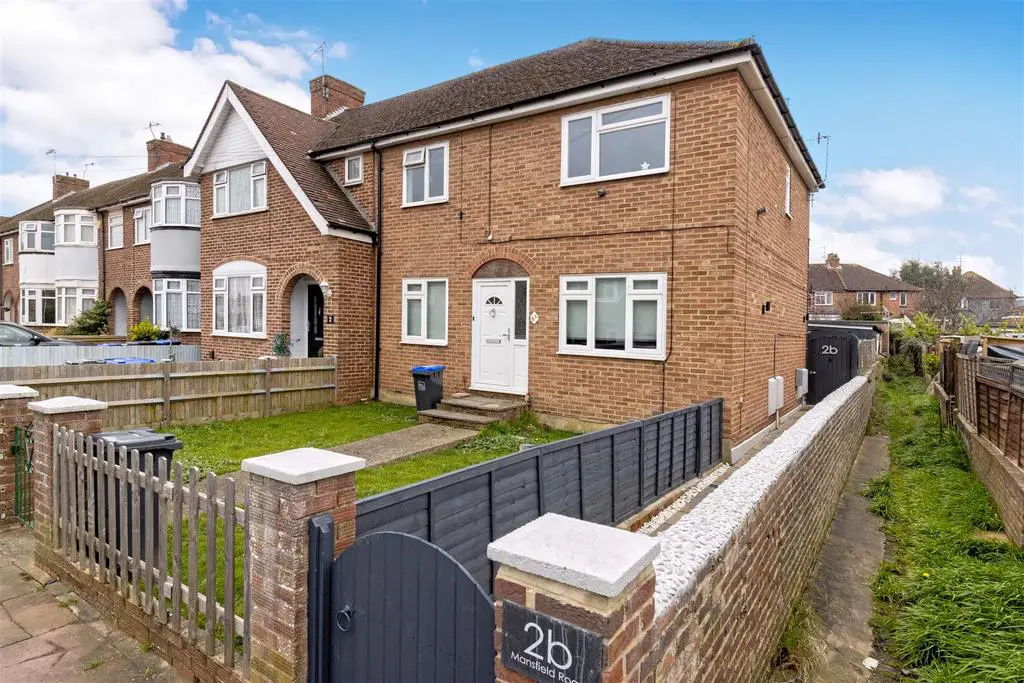
House For Sale £280,000
Robert Luff & Co are delighted to offer to the market this beautifully presented top floor flat situated in the heart of Worthing close to local shopping facilities, parks, schools, bus routes, mainline station and Worthing Hospital. Accommodation offers private entrance with stairs to the first floor, lounge/dining room, modern fitted kitchen, two bedrooms and a shower room. Other benefits include a private landscaped rear garden with a stunning Annex which has a lounge area with a kitchenette and a separate back room currently being used as a music/dance room.
Front Door - Into:
Entrance Hall - Hanging space. Stairs leading up to first floor landing.
First Floor Landing - Double glazed window to side. Radiator. Loft hatch with pull down ladder into boarded loft space.
Lounge/Dining Room - 3.98 x 3.9 (13'0" x 12'9") - Double glazed window to front. TV point. Radiator. Telephone point. Space for formal dining table and chairs. Coving.
Kitchen - 2.46 x 2.36 (8'0" x 7'8") - A matching rang of high gloss base and wall units incorporating a stainless steel sink with chrome mixer tap inset into an oak effect work surface. Built in oven and four ring hob with extractor over. Space and plumbing for washing machine and dishwasher. Space for fridge/freezer. Wall mounted Worcester combi boiler. Part tiled walls. Spotlights. Double glazed window to rear.
Bedroom One - 3.98 x 2.59 (13'0" x 8'5") - Radiator. Fitted wardrobes. Coving. Double glazed window to front.
Bedroom Two - 3.3 x 1.51 (10'9" x 4'11") - Radiator. Space for wardrobes. Loft hatch. Double glazed window to rear.
Shower Room - Walk in tiled shower enclosed with glass door. Basin set in vanity unit with chrome mixer tap. Low level flush WC. Fully tiled walls. Tiled floors. Underfloor heating. Chrome heated towel rail. Built in airing cupboard with shelving. Extractor fan. Spotlights. Double glazed frosted window to rear.
Private Rear Garden - South facing. beautifully landscaped with decorative patio creating a sun lit seating area. Laid artificial grass. Decked area. Annex.
Annex - Double glazed patio doors. Side panel windows. Oak effect flooring.
Lounge area with space for TV and sofas.
Kitchenette area with matching range of base and wall units, roll top work surface, space for fridge.
Lounge room with double glazed window to side, space for sofas and dancing!
Tenure - Share of Freehold with 208 years remaining.
Front Door - Into:
Entrance Hall - Hanging space. Stairs leading up to first floor landing.
First Floor Landing - Double glazed window to side. Radiator. Loft hatch with pull down ladder into boarded loft space.
Lounge/Dining Room - 3.98 x 3.9 (13'0" x 12'9") - Double glazed window to front. TV point. Radiator. Telephone point. Space for formal dining table and chairs. Coving.
Kitchen - 2.46 x 2.36 (8'0" x 7'8") - A matching rang of high gloss base and wall units incorporating a stainless steel sink with chrome mixer tap inset into an oak effect work surface. Built in oven and four ring hob with extractor over. Space and plumbing for washing machine and dishwasher. Space for fridge/freezer. Wall mounted Worcester combi boiler. Part tiled walls. Spotlights. Double glazed window to rear.
Bedroom One - 3.98 x 2.59 (13'0" x 8'5") - Radiator. Fitted wardrobes. Coving. Double glazed window to front.
Bedroom Two - 3.3 x 1.51 (10'9" x 4'11") - Radiator. Space for wardrobes. Loft hatch. Double glazed window to rear.
Shower Room - Walk in tiled shower enclosed with glass door. Basin set in vanity unit with chrome mixer tap. Low level flush WC. Fully tiled walls. Tiled floors. Underfloor heating. Chrome heated towel rail. Built in airing cupboard with shelving. Extractor fan. Spotlights. Double glazed frosted window to rear.
Private Rear Garden - South facing. beautifully landscaped with decorative patio creating a sun lit seating area. Laid artificial grass. Decked area. Annex.
Annex - Double glazed patio doors. Side panel windows. Oak effect flooring.
Lounge area with space for TV and sofas.
Kitchenette area with matching range of base and wall units, roll top work surface, space for fridge.
Lounge room with double glazed window to side, space for sofas and dancing!
Tenure - Share of Freehold with 208 years remaining.
Houses For Sale Pages Lane
Houses For Sale Oakleigh Close
Houses For Sale Brook Close
Houses For Sale Meadow Road Flats
Houses For Sale Meadow Crescent
Houses For Sale Mansfield Road
Houses For Sale Ham Road
Houses For Sale Oakleigh Court
Houses For Sale Meadow Road
Houses For Sale Archibald Road
Houses For Sale Oakleigh Road
Houses For Sale Oakleigh Close
Houses For Sale Brook Close
Houses For Sale Meadow Road Flats
Houses For Sale Meadow Crescent
Houses For Sale Mansfield Road
Houses For Sale Ham Road
Houses For Sale Oakleigh Court
Houses For Sale Meadow Road
Houses For Sale Archibald Road
Houses For Sale Oakleigh Road