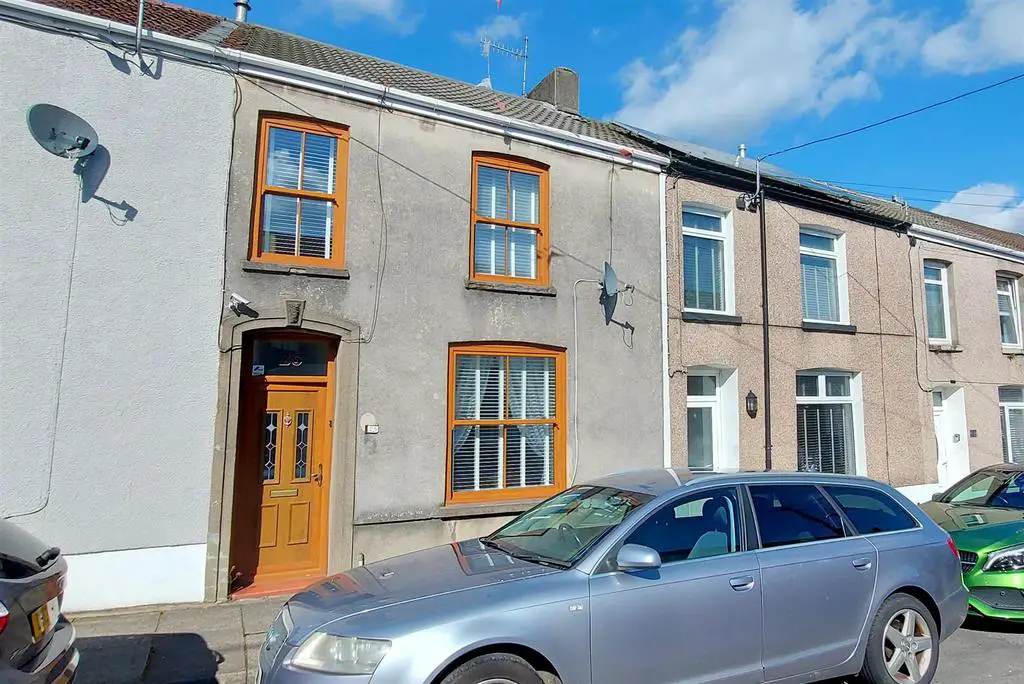
House For Sale £140,000
Ferriers Estate Agents are pleased to offer this three bedroom terraced property in a convenient location for access to Maesteg Town centre, its amenities and public transport links and within walking distance of local schools and shops. The accommodation briefly comprises a porch, hallway, lounge/diner, kitchen and bathroom to the ground floor. Landing and three bedrooms to the first floor. The property further benefits from uPVC double glazing, gas central heating via a combination boiler and an enclosed rear garden. EPC=D. Council Tax=B
Ground Floor -
Porch - Entry via a uPVC double glazed door. Papered ceiling, papered and tiled walls, tiled floor and georgian glazed door to:
Hallway - Skimmed ceiling with spotlights, skimmed walls, wood effect laminate flooring, radiator, under stairs storage, carpeted stairs to first floor and two doors off.
Lounge/Diner -
Dining Area - 4.1 x 3.0 (13'5" x 9'10") - Papered and coved ceiling, papered and skimmed walls, wood effect laminate flooring, radiator, uPVC double glazed sash window to front and opening to:
Lounge - 3.9 x 3.2 (12'9" x 10'5") - Papered and coved ceiling, papered and skimmed walls, fitted carpet, radiator, full length feature window to hallway and door to:
Kitchen - 5.3 x 2.8 (17'4" x 9'2") - Skimmed and coved ceiling, skimmed and tiled walls, tiled floor, a range of base and wall mounted units with a complementary work surface housing a stainless steel sink/drainer, integrated oven, hob and extractor, space for washing machine and tumble dryer, uPVC double glazed window and door to rear, door to hallway and door to:
Bathroom - 2.6 x 1.8 (8'6" x 5'10") - Pvc clad ceiling, with spotlights, skimmed and tiled walls, tiled floor, two uPVC double glazed windows with obscured glass to rear, wall mounted gas combination boiler, a three piece suite comprising a P shaped shower bath with privacy screen, low level W.C with concealed cistern and wash hand basin on integrated vanity unit.
First Floor -
Landing - Skimmed and coved ceiling, skimmed walls, fitted carpet, uPVC double glazed window to rear and three doors off.
Bedroom One - 3.9 x 2.6 (12'9" x 8'6") - Skimmed and coved ceiling with spotlights, skimmed walls, wood effect laminate flooring, fitted wardrobes, radiator and uPVC double glazed sash window to front.
Bedroom Two - 2.8 x 2.5 (9'2" x 8'2") - Papered ceiling and walls, fitted carpet, radiator and uPVC double glazed window to rear.
Bedroom Three - 3.0 x 2.3 (9'10" x 7'6") - Papered ceiling with loft access, papered walls, fitted carpet, radiator and uPVC double glazed sash window to front.
Outside -
Rear Garden - Area laid to patio with panoramic views of the Llynfi Valley, bordered with block walls and wooden gate offering rear access.
Ground Floor -
Porch - Entry via a uPVC double glazed door. Papered ceiling, papered and tiled walls, tiled floor and georgian glazed door to:
Hallway - Skimmed ceiling with spotlights, skimmed walls, wood effect laminate flooring, radiator, under stairs storage, carpeted stairs to first floor and two doors off.
Lounge/Diner -
Dining Area - 4.1 x 3.0 (13'5" x 9'10") - Papered and coved ceiling, papered and skimmed walls, wood effect laminate flooring, radiator, uPVC double glazed sash window to front and opening to:
Lounge - 3.9 x 3.2 (12'9" x 10'5") - Papered and coved ceiling, papered and skimmed walls, fitted carpet, radiator, full length feature window to hallway and door to:
Kitchen - 5.3 x 2.8 (17'4" x 9'2") - Skimmed and coved ceiling, skimmed and tiled walls, tiled floor, a range of base and wall mounted units with a complementary work surface housing a stainless steel sink/drainer, integrated oven, hob and extractor, space for washing machine and tumble dryer, uPVC double glazed window and door to rear, door to hallway and door to:
Bathroom - 2.6 x 1.8 (8'6" x 5'10") - Pvc clad ceiling, with spotlights, skimmed and tiled walls, tiled floor, two uPVC double glazed windows with obscured glass to rear, wall mounted gas combination boiler, a three piece suite comprising a P shaped shower bath with privacy screen, low level W.C with concealed cistern and wash hand basin on integrated vanity unit.
First Floor -
Landing - Skimmed and coved ceiling, skimmed walls, fitted carpet, uPVC double glazed window to rear and three doors off.
Bedroom One - 3.9 x 2.6 (12'9" x 8'6") - Skimmed and coved ceiling with spotlights, skimmed walls, wood effect laminate flooring, fitted wardrobes, radiator and uPVC double glazed sash window to front.
Bedroom Two - 2.8 x 2.5 (9'2" x 8'2") - Papered ceiling and walls, fitted carpet, radiator and uPVC double glazed window to rear.
Bedroom Three - 3.0 x 2.3 (9'10" x 7'6") - Papered ceiling with loft access, papered walls, fitted carpet, radiator and uPVC double glazed sash window to front.
Outside -
Rear Garden - Area laid to patio with panoramic views of the Llynfi Valley, bordered with block walls and wooden gate offering rear access.
Houses For Sale Golden Terrace
Houses For Sale Ferriers Row
Houses For Sale Bridge Street
Houses For Sale Monica Street
Houses For Sale South Parade
Houses For Sale Goodwin Street
Houses For Sale River Street
Houses For Sale Castle Street
Houses For Sale Penygarn Terrace
Houses For Sale Cross Street
Houses For Sale Bank Street
Houses For Sale Bridgend Road
Houses For Sale Ferriers Row
Houses For Sale Bridge Street
Houses For Sale Monica Street
Houses For Sale South Parade
Houses For Sale Goodwin Street
Houses For Sale River Street
Houses For Sale Castle Street
Houses For Sale Penygarn Terrace
Houses For Sale Cross Street
Houses For Sale Bank Street
Houses For Sale Bridgend Road
