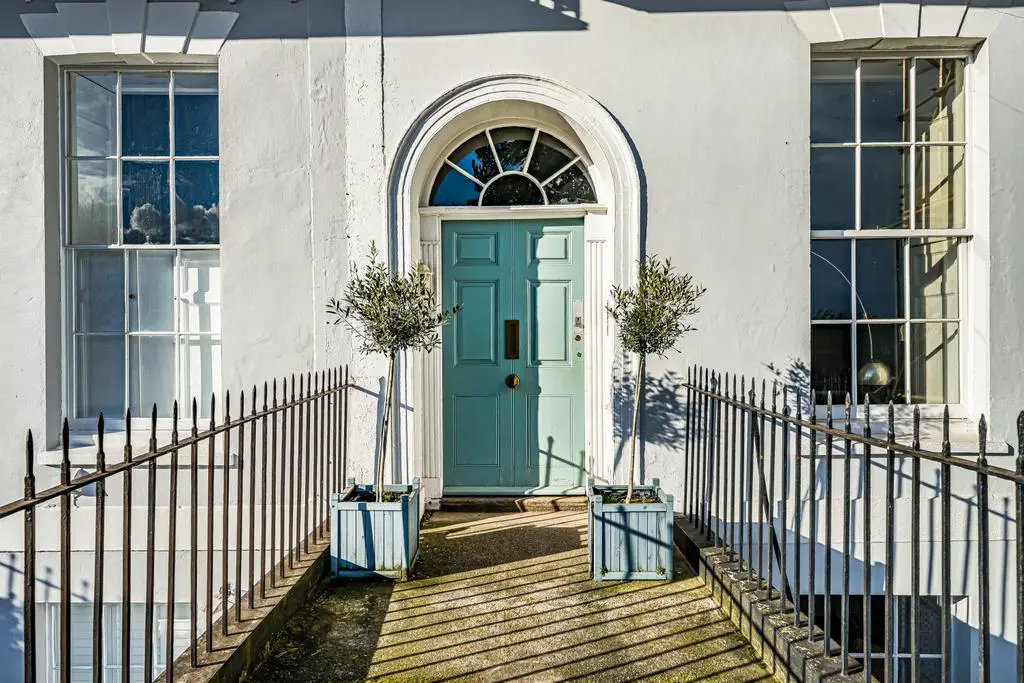
House For Sale £1,295,000
Believed to be only one of just two hall and first floor maisonettes on this magnificent terrace of Grade II Listed Georgian townhouses, the Garden Maisonette at 31 Royal York Crescent encompasses everything that is sought-after within these majestic period buildings.
Accessed from the famous promenade, the hall floor opens up into a magnificent suite of two beautifully proportioned reception rooms – flooding the space with natural light from their tall shuttered sash windows.
To the front is a superb sitting room with far-reaching views whilst to the rear is a large dining room with views over the private garden. Both rooms enjoy handsome period marble fireplaces with open fires below, as well as retained ceiling plaster work and central roses; whilst also being able to be separated by a pair of oversized wedding doors.
To the rear of the property is an exquisite open plan modern kitchen and breakfast room with an architect designed fully glazed rear extension marrying beautifully with the original period interiors. Needless to say this room is equally flooded with light and enjoys peaceful views over the property's private rear garden and across to the detached summer house.
The kitchen itself is beautifully appointed with a range of floor and wall mounted storage cupboards, a recessed utility cupboard (for both washing and drying machines) and an expanse of Corian work space for food prep. In addition, there is a five ring SMEG gas hob, with twin SMEG electric ovens below as well as an integrated fridge, freezer and dishwasher.
To the rear the breakfast room enjoys underfloor heating as well as LED nightlights and extensive open shelving and an oversize pair of fully glazed French doors opening out into the garden.
Also arranged over the hall floor is a useful shower room, with a fully tiled wet-room style shower with a wall-mounted wash basin adjacent to a separate cloakroom fitted with a w.c.
A bespoke oak staircase leads up to the first floor half-landing, with access to the family bathroom. This is fully fitted with a panelled bath with a rainfall shower head above as well as a w.c, wash basin, heated towel ladder and a sizeable sash window with a fitted window seat complete with storage below.
The first floor landing gives access to three separate double bedrooms as well as, conveniently, further access into the property from the first floor communal hallway – perfect for bringing furniture in etc.
The charming master bedroom lies to the front of the property, with a glamorous carved wooden fireplace, high ceilings, a suite of fitted wardrobes, oversize shuttered sash window and a second (also shuttered) sash window converted into French doors leading out onto the sunny southerly facing canopied balcony.
To the rear is a large second double bedroom with a shuttered sash window overlooking the rear garden and a period marble fire surround with a cast iron fireplace below. The superb ceiling height has also been cleverly adapted, with this room giving access to an expanse of mezzanine storage across the adjacent landing.
To the front is the third bedroom which is has been cleverly converted by the current owners to provide a mix of reception / play space with a mezzanine bed deck above. A shuttered sash window opens up to give access to the balcony with far-reaching views beyond.
Outside:
To the rear of the maisonette is a well-established private garden full of colour and form which is really at its best from spring through summer and into autumn.
A pair of glazed French doors lead out from the kitchen with a paved dining terrace and steps back towards the rear with a further gravel terrace catching the afternoon sun.
To the rear of the garden is a timber framed glazed summer house which could be re-purposed to provide a number of additional uses. Of immense benefit however is the rear access from within the summer house into a private lane shared only between a few properties. Not only does this give access directly out onto Princess Victoria Street (adjacent to the Co-op) but also a useful and secure space for bikes, bins and recycling storage.
In addition, to the front of the property on street level is access to a secure garage. It must be noted these garages are not suitable for larger modern cars but can accommodate smaller cars as well as providing excellent storage etc.
Royal York Crescent itself has the benefit of a well-maintained communal garden stretching for almost the full-length of the crescent, and accessed via several gates leading into it. The communal garden is laid mostly to lawn, with richly planted mature borders, specimen trees and informal outdoor dining tables, chairs and benches dotted throughout.
Houses For Sale Caledonia Mews
Houses For Sale Royal York Villas
Houses For Sale Princess Victoria Street
Houses For Sale Royal York Crescent
Houses For Sale West Mall
Houses For Sale York Gardens
Houses For Sale Waterloo Street
Houses For Sale Cornwallis Grove
Houses For Sale The Mall
Houses For Sale Cornwallis Crescent
Houses For Sale Polygon Lane
