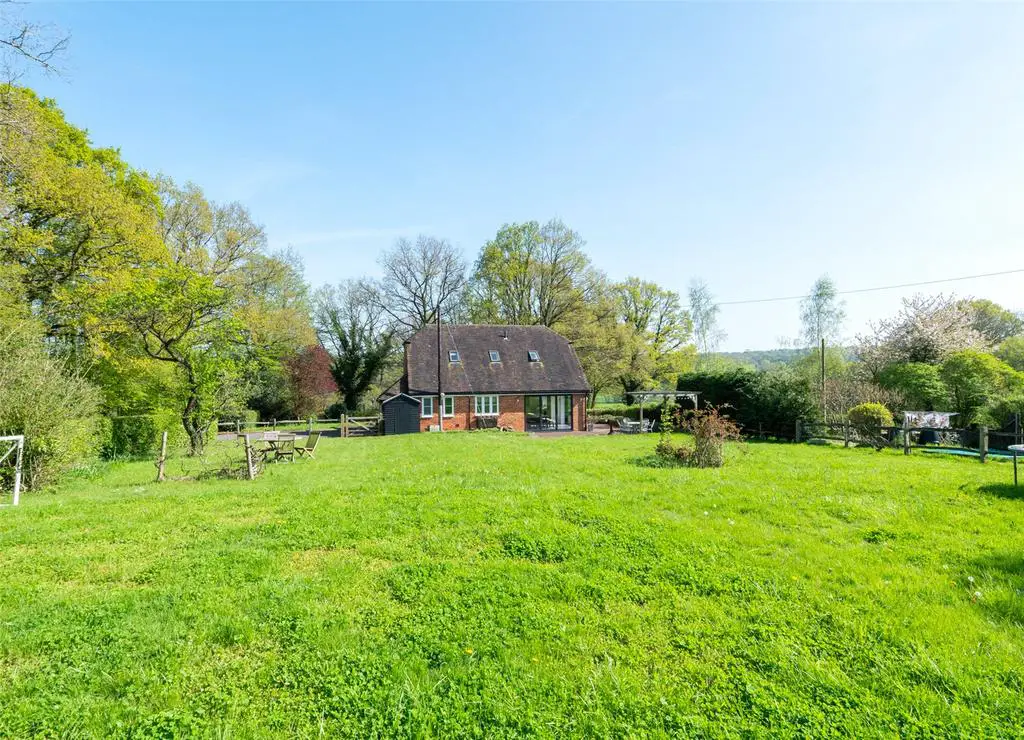
House For Sale £900,000
*Guide Price £900,000 - £950,000*
A beautifully located well-presented detached contemporary-style house incorporating eco-friendly benefits and enjoying farmland views. Set down a sought after little used country lane in rural but not isolated location within walking distance of Etchingham village and station.
In all about 0.45 of an acre.
Description
Broomwood Farm is a beautifully located and well-presented detached contemporary-styled house with eco-friendly benefits. In recent years the property has been enlarged and transformed to form a very comfortable family home.
The elevations are brick and tile and there is oil-fired central heating, some underfloor heating and sealed unit double glazed windows. There is also a new treatment plant.
The main features are:
• Part enclosed entrance porch with covered area, ideal for wellington boots, logs, etc, and also a useful enclosed boiler/store room.
• An oak stable-type front door leads into the entrance hall with an oak floor and built-in coat cupboard. Cloakroom with basin and WC, ceramic tiled floor.
• The utility room has a tiled floor, stainless steel sink, work surfaces, built-in cupboards and plumbing for washing machine and dryer.
• The L-shaped inner hall has an oak floor, original front door, staircase to first floor and a study/bedroom 4.
• The double aspect sitting room with excellent natural light, has a fireplace with woodburner and opens through to the well-fitted kitchen/dining room with 1½ bowl stainless steel sink, quartz working surfaces with cupboards and drawers beneath, integrated dishwasher, ceramic tiled floor with underfloor heating, Smeg double ovens and Smeg induction hob with extractor hood above. Along one wall is a range of shelved cupboards including an integrated fridge/freezer. Generous dining area with two sets of bifold doors opening onto the terrace and garden.
• The first floor has a landing and the principal bedroom which is double aspect, has an en suite dressing area with mirrored wardrobe cupboards and an excellent shower room with tiled shower cubicle, basin and WC.
• There are two further bedrooms, both double aspect. The family bathroom is partly tiled and has a bath with shower attachment, basin and WC.
Outside
The level area of garden has been designed for ease of maintenance and has ample parking space for several cars. Extensive level areas of lawn and a large brick paved terrace framed in part with lavender borders and seating area with pergola; ideal for entertaining in the summer. Timber garden shed.
The boundaries are fence and mixed mature hedge enclosed.
In all about 0.45 of an acre.