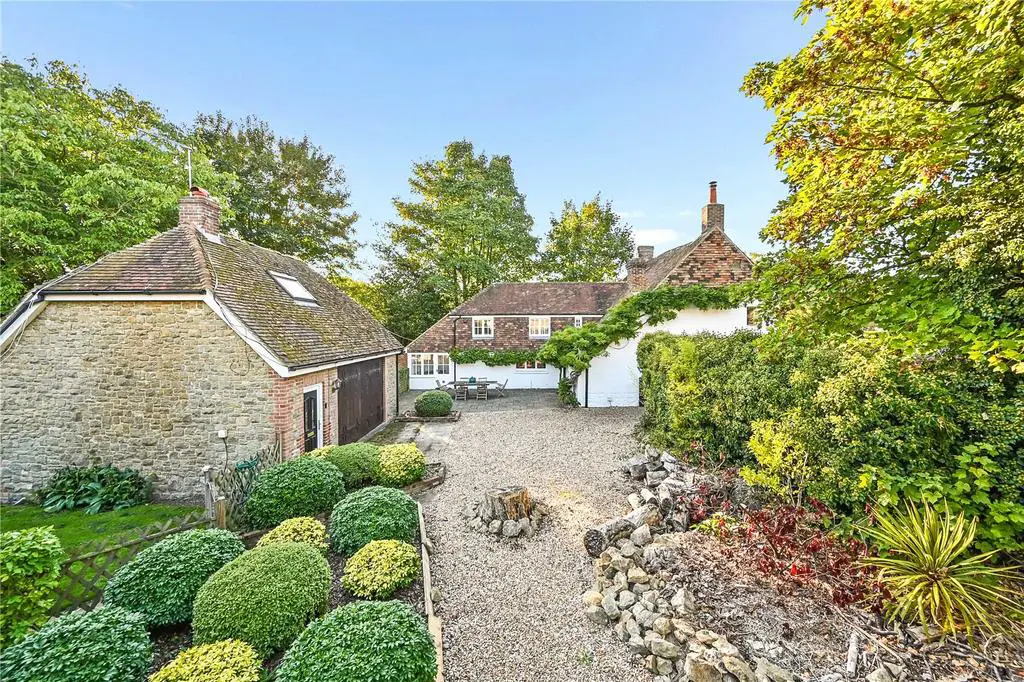
House For Sale £775,000
Homes in conservation areas are a few and far between in Ashford as are those with self-contained annexes and this much character. -- Greg Wood, Director
#TheGardenOfEngland
An attractive grade II listed detached farmhouse house with spacious accommodation of 2987 SqFt, packed full of pleasing character features, including four reception rooms, four double bedrooms and two bathrooms in addition to a self contained annexe and a generous garden.
Willesborough-Lees is a highly regarded part of Ashford. ‘The Street’ benefits from a conservation area status and boasts an eclectic mix of homes that showcases classical Kentish period farm houses, converted barns, farm worker cottages, through to more modern detached homes. Within walking distance is a Tesco superstore, popular local pub and the William Harvey Hospital. The M20 is within a few minutes and the International Train Station (with services to London in circa 35 minutes) is within a 10 minute drive.
Close by is the Bellway Homes Hinxhill Park development, which is due to, once completed, re-route the traffic coming through The Street and consequently this road will become much quieter than it already is. Surrounding Ashford there are wonderful villages and plenty of public footpaths for keen walkers. The great outdoors is almost a stone’s throw away, which is clearly another feature that contributes to Willesborough-lees popularity.
Description
This attractive grade II listed farmhouse retains tremendous character and is full of interesting features such as inglenook fireplaces, exposed timbers and brick tiled floors. The accommodation is spacious and quite versatile, and arguably, it’s arranged in quite a contemporary style with a large kitchen/breakfast room at the rear of the house.
One of the most notable features of the house is the large entrance hall with vaulted ceiling and wood burning stove. More than just a hall, this space connects nicely to the ‘family room’.
Ignoring the labels our floor plan has assigned, these room labels could be reshuffled to provide space for home working for one, two or more amongst many other uses.
Upstairs there are four double bedrooms serviced by a family bathroom and en-suite (to the master bedroom). The split-level landing boasts a delightful internal window overlooking the entrance hall.
Annexe/Garage
A detached building set in the grounds, away from the road, providing a large single garage on the ground floor and a self-contained annexe to the ground and first floors which is currently let for £750pcm.
Garden/Outside
As the photos show, the garden is pleasantly proportioned and is effectively screened by mature trees and hedging. There is a generous gravel driveway to the front with parking provision for several cars. This driveway passes the house onto the garage/annexe, where there is further parking as required
Our Ref: AHS230093
#TheGardenOfEngland
An attractive grade II listed detached farmhouse house with spacious accommodation of 2987 SqFt, packed full of pleasing character features, including four reception rooms, four double bedrooms and two bathrooms in addition to a self contained annexe and a generous garden.
Willesborough-Lees is a highly regarded part of Ashford. ‘The Street’ benefits from a conservation area status and boasts an eclectic mix of homes that showcases classical Kentish period farm houses, converted barns, farm worker cottages, through to more modern detached homes. Within walking distance is a Tesco superstore, popular local pub and the William Harvey Hospital. The M20 is within a few minutes and the International Train Station (with services to London in circa 35 minutes) is within a 10 minute drive.
Close by is the Bellway Homes Hinxhill Park development, which is due to, once completed, re-route the traffic coming through The Street and consequently this road will become much quieter than it already is. Surrounding Ashford there are wonderful villages and plenty of public footpaths for keen walkers. The great outdoors is almost a stone’s throw away, which is clearly another feature that contributes to Willesborough-lees popularity.
Description
This attractive grade II listed farmhouse retains tremendous character and is full of interesting features such as inglenook fireplaces, exposed timbers and brick tiled floors. The accommodation is spacious and quite versatile, and arguably, it’s arranged in quite a contemporary style with a large kitchen/breakfast room at the rear of the house.
One of the most notable features of the house is the large entrance hall with vaulted ceiling and wood burning stove. More than just a hall, this space connects nicely to the ‘family room’.
Ignoring the labels our floor plan has assigned, these room labels could be reshuffled to provide space for home working for one, two or more amongst many other uses.
Upstairs there are four double bedrooms serviced by a family bathroom and en-suite (to the master bedroom). The split-level landing boasts a delightful internal window overlooking the entrance hall.
Annexe/Garage
A detached building set in the grounds, away from the road, providing a large single garage on the ground floor and a self-contained annexe to the ground and first floors which is currently let for £750pcm.
Garden/Outside
As the photos show, the garden is pleasantly proportioned and is effectively screened by mature trees and hedging. There is a generous gravel driveway to the front with parking provision for several cars. This driveway passes the house onto the garage/annexe, where there is further parking as required
Our Ref: AHS230093