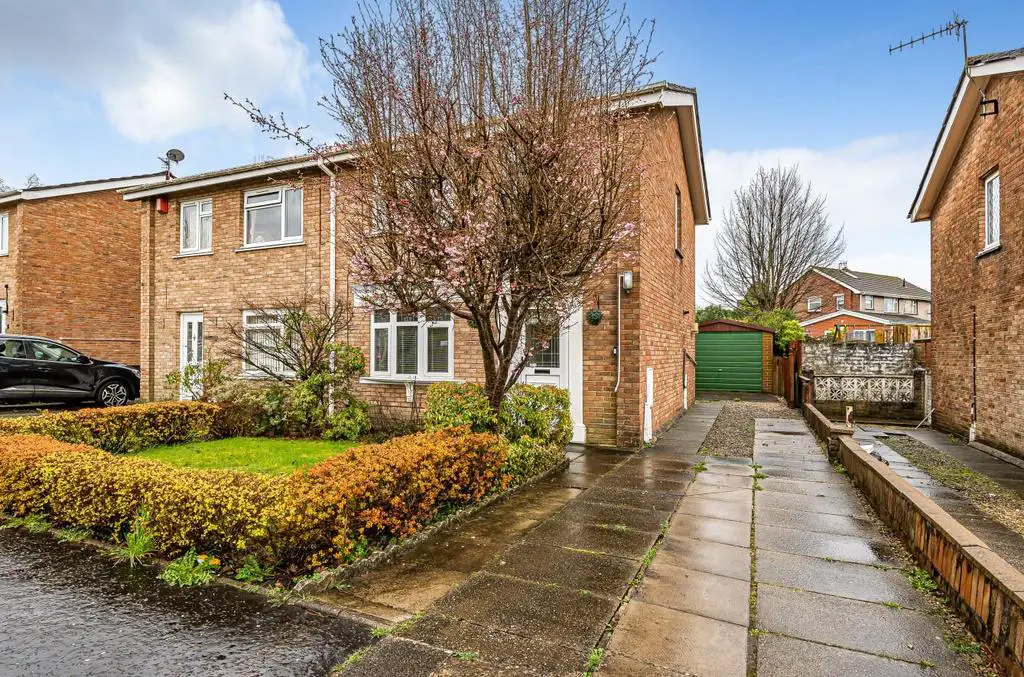
House For Sale £215,000
* NO CHAIN* Wonderful opportunity to purchase this Three Bedroom Semi-Detached Home located in a quiet and convenient close in Fforestfach, within close distance to local amenities such as Fforestfach Retail Park, the M4 Corridor, aswell as good public transport links.
This home comprises Living Room, Dining Room, sun room, Kitchen to the Ground Floor, to the first floor there are three bedrooms and Family Bathroom , Externally there is a laid-to lawn garden to front with driveway parking leading to garage to the rear there is a patio garden bordered with flower beds including shrubs.
Benefits from gas central heating, double glazing, driveway parking and a garage.
This could be a fantastic first time buy or family home.
Early viewing is highly recommended for this property
Tenure - FREEHOLD
EPC - C
Council Tax - C
Entrance - Enter via uPVC glass panelled door into:
Hallway - Coved ceiling, radiator, stairs to first floor, two storage cupboards.
Lounge - 3.48 x 3.30 (11'5" x 10'9") - uPVC double glazed window to front, coved ceiling, radiator.
Dining Room - 2.87 x 2.64 (9'4" x 8'7") - Single glazed window into conservatory, coved ceiling, radiator, storage cupboard. glass panelled door into:
Sunroom - 2.64 x 1.12 (8'7" x 3'8") - uPVC double glazed and doors to garden.
Kitchen - 2.57 x 2.36 (8'5" x 7'8") - Range of wall and base units with work surface over, four ring gas hob, oven under , extractor fan over, sink and a half with drainer and mixer tap over, splash back tiles, plumed for washing machine, Boiler housed in kitchen cupboard, uPVC double glazed window to rear.
First Floor -
Landing - uPVC double glazed window to side, coved ceiling, two storage cupboards, loft hatch.
Bedroom One - 4.14 x 2.69 (13'6" x 8'9") - uPVC double glazed to rear, radiator, laminate flooring.
Bedroom Two - 2.79 x 2.74 (9'1" x 8'11") - uPVC double glazed to front, radiator, laminate flooring.
Bedroom Three - 2.59 x 1.93 (8'5" x 6'3") - uPVC double glazed window to front, radiator, storage cupboard, laminate flooring
Shower Room - Three piece suite comprising shower cubicle, pedestal wash hand basin, low level WC, splashback tiles, two uPVC double glazed windows to rear.
External -
Front - Driveway leading to detached garage, lawn to the side bordered with shrubs.
Rear - Paved patio garden bordered with shrubs and flower beds, Storage shed.
Garage - 5.82 x 2.97 (19'1" x 9'8") - detached single garage.
This home comprises Living Room, Dining Room, sun room, Kitchen to the Ground Floor, to the first floor there are three bedrooms and Family Bathroom , Externally there is a laid-to lawn garden to front with driveway parking leading to garage to the rear there is a patio garden bordered with flower beds including shrubs.
Benefits from gas central heating, double glazing, driveway parking and a garage.
This could be a fantastic first time buy or family home.
Early viewing is highly recommended for this property
Tenure - FREEHOLD
EPC - C
Council Tax - C
Entrance - Enter via uPVC glass panelled door into:
Hallway - Coved ceiling, radiator, stairs to first floor, two storage cupboards.
Lounge - 3.48 x 3.30 (11'5" x 10'9") - uPVC double glazed window to front, coved ceiling, radiator.
Dining Room - 2.87 x 2.64 (9'4" x 8'7") - Single glazed window into conservatory, coved ceiling, radiator, storage cupboard. glass panelled door into:
Sunroom - 2.64 x 1.12 (8'7" x 3'8") - uPVC double glazed and doors to garden.
Kitchen - 2.57 x 2.36 (8'5" x 7'8") - Range of wall and base units with work surface over, four ring gas hob, oven under , extractor fan over, sink and a half with drainer and mixer tap over, splash back tiles, plumed for washing machine, Boiler housed in kitchen cupboard, uPVC double glazed window to rear.
First Floor -
Landing - uPVC double glazed window to side, coved ceiling, two storage cupboards, loft hatch.
Bedroom One - 4.14 x 2.69 (13'6" x 8'9") - uPVC double glazed to rear, radiator, laminate flooring.
Bedroom Two - 2.79 x 2.74 (9'1" x 8'11") - uPVC double glazed to front, radiator, laminate flooring.
Bedroom Three - 2.59 x 1.93 (8'5" x 6'3") - uPVC double glazed window to front, radiator, storage cupboard, laminate flooring
Shower Room - Three piece suite comprising shower cubicle, pedestal wash hand basin, low level WC, splashback tiles, two uPVC double glazed windows to rear.
External -
Front - Driveway leading to detached garage, lawn to the side bordered with shrubs.
Rear - Paved patio garden bordered with shrubs and flower beds, Storage shed.
Garage - 5.82 x 2.97 (19'1" x 9'8") - detached single garage.
Houses For Sale Pennine Close
Houses For Sale Weig Fach Lane
Houses For Sale Cotswold Close
Houses For Sale Chiltern Close
Houses For Sale Downs Close
Houses For Sale Cheviot Close
Houses For Sale Carmarthen Road
Houses For Sale Grampian Way
Houses For Sale Snowdon Drive
Houses For Sale Clos Calfaria
Houses For Sale Weig Fach Lane
Houses For Sale Cotswold Close
Houses For Sale Chiltern Close
Houses For Sale Downs Close
Houses For Sale Cheviot Close
Houses For Sale Carmarthen Road
Houses For Sale Grampian Way
Houses For Sale Snowdon Drive
Houses For Sale Clos Calfaria
