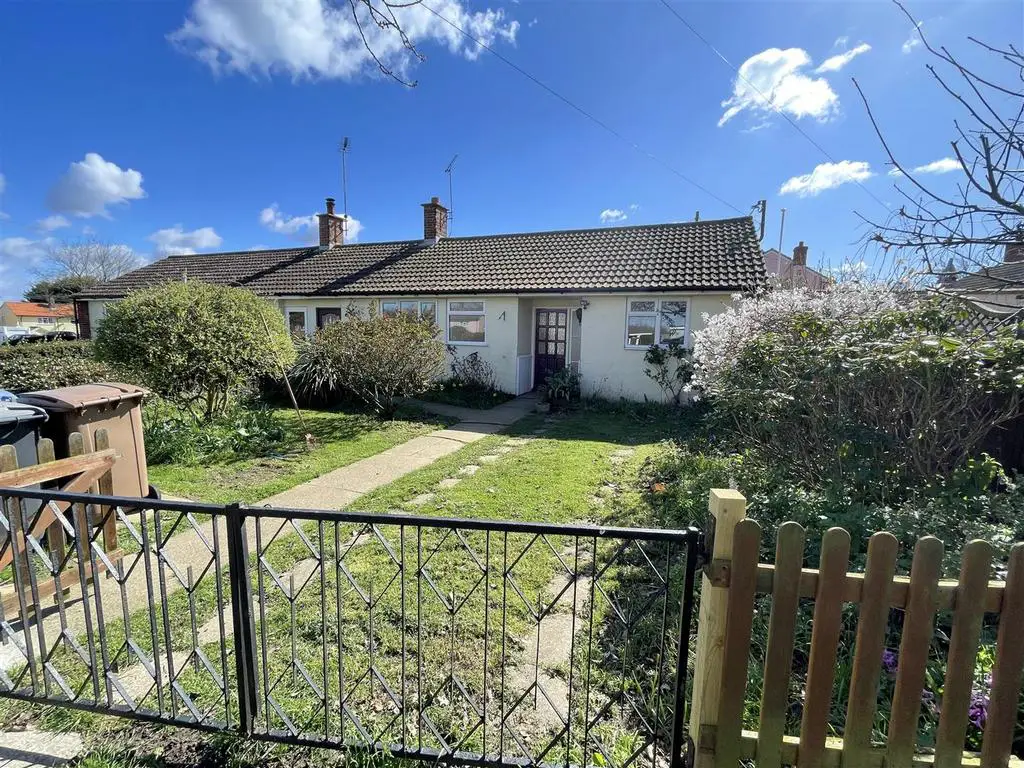
House For Sale £247,500
CHAIN FREE: A rare opportunity to acquire this two bedroom semi detached established bungalow in need of modernisation but set in this village location with established gardens.
Property: - CHAIN FREE: A great opportunity to acquire this two bedroom semi detached bungalow located on the fringe of the frequently requested village of Washbrook. This established property will need a certain amount of modernisation and refurbishment and will ideally suit a buyer looking to stamp there identity on to a blank canvass. The accommodation comprises:- entrance hall, living room, kitchen, side lobby, storage/utility room, two bedrooms and a bathroom. Outside there are established gardens to both the front and rear of the property.
Location: - Fen View is a quiet residential cul de Sac located within the village of Washbrook. The village is itself provides a wide range of good local facilities including a village pub, fuel station, and a small retail park.The village also has a Primary school and is within the catchment area for East Bergholt High School. St Peters church Washbrook and Copdock is close by. Ipswich is nearby with its wide range of amenities. Rail connections to Liverpool street and easy access to the main road links of the A14.
Entrance Hall: - Coved and textured ceiling, electric storage heater and dado rail.
Living Room: - 4.55m x 3.02m (14'11 x 9'11) - Coved and textured ceiling, double glazed bay window to rear elevation, fire surround with inset electric fire, electric storage heater, built in airing cupboard and dado rail.
Kitchen: - 2.72m x 2.49m (8'11 x 8'2) - Coved and textured ceiling, fluorescent strip light, double glazed window to front elevation, stainless steel single drainer sink unit with cupboards under, floor standing cupboards and units, wall mounted units, electric down flow heater, space for cooker and space for washing machine. Door to side lobby and storage/utility room.
Side Lobby: - 2.62m x 1.09m (8'7 x 3'7) - Smooth ceiling, frosted glazed door to front and access to :-
Storage/Utility Area: - 3.02m x 2.13m reducing 1.45m (9'11 x 7'0 reducing - Double glazed window to garden and wooden door to rear.
Bedroom 1: - 3.66m x 3.02m (12'0 x 9'11) - Coved and textured ceiling, dado rail, double glazed window to rear elevation and electric storage heater.
Bedroom 2: - 2.74m x 2.46m (9'0 x 8'1) - Coved and textured ceiling, double glazed window to front elevation, dado rail and electric panel wall heater.
Bathroom: - 2.49m x 1.70m (8'2 x 5'7) - Coved and textured ceiling, double glazed frosted window to front elevation, low level WC, wash hand basin with cupboard under, panel bath with hand grips and tiled splash backs, wall mounted down flow heater and drop light switch.
Front Garden: - Wrought iron style double gates with access to front door, lawned areas and flower beds.
Rear Garden: - Established rear garden with lawned area, flower beds, timber shed, aluminium greenhouse and outside water tap.
Property: - CHAIN FREE: A great opportunity to acquire this two bedroom semi detached bungalow located on the fringe of the frequently requested village of Washbrook. This established property will need a certain amount of modernisation and refurbishment and will ideally suit a buyer looking to stamp there identity on to a blank canvass. The accommodation comprises:- entrance hall, living room, kitchen, side lobby, storage/utility room, two bedrooms and a bathroom. Outside there are established gardens to both the front and rear of the property.
Location: - Fen View is a quiet residential cul de Sac located within the village of Washbrook. The village is itself provides a wide range of good local facilities including a village pub, fuel station, and a small retail park.The village also has a Primary school and is within the catchment area for East Bergholt High School. St Peters church Washbrook and Copdock is close by. Ipswich is nearby with its wide range of amenities. Rail connections to Liverpool street and easy access to the main road links of the A14.
Entrance Hall: - Coved and textured ceiling, electric storage heater and dado rail.
Living Room: - 4.55m x 3.02m (14'11 x 9'11) - Coved and textured ceiling, double glazed bay window to rear elevation, fire surround with inset electric fire, electric storage heater, built in airing cupboard and dado rail.
Kitchen: - 2.72m x 2.49m (8'11 x 8'2) - Coved and textured ceiling, fluorescent strip light, double glazed window to front elevation, stainless steel single drainer sink unit with cupboards under, floor standing cupboards and units, wall mounted units, electric down flow heater, space for cooker and space for washing machine. Door to side lobby and storage/utility room.
Side Lobby: - 2.62m x 1.09m (8'7 x 3'7) - Smooth ceiling, frosted glazed door to front and access to :-
Storage/Utility Area: - 3.02m x 2.13m reducing 1.45m (9'11 x 7'0 reducing - Double glazed window to garden and wooden door to rear.
Bedroom 1: - 3.66m x 3.02m (12'0 x 9'11) - Coved and textured ceiling, dado rail, double glazed window to rear elevation and electric storage heater.
Bedroom 2: - 2.74m x 2.46m (9'0 x 8'1) - Coved and textured ceiling, double glazed window to front elevation, dado rail and electric panel wall heater.
Bathroom: - 2.49m x 1.70m (8'2 x 5'7) - Coved and textured ceiling, double glazed frosted window to front elevation, low level WC, wash hand basin with cupboard under, panel bath with hand grips and tiled splash backs, wall mounted down flow heater and drop light switch.
Front Garden: - Wrought iron style double gates with access to front door, lawned areas and flower beds.
Rear Garden: - Established rear garden with lawned area, flower beds, timber shed, aluminium greenhouse and outside water tap.
