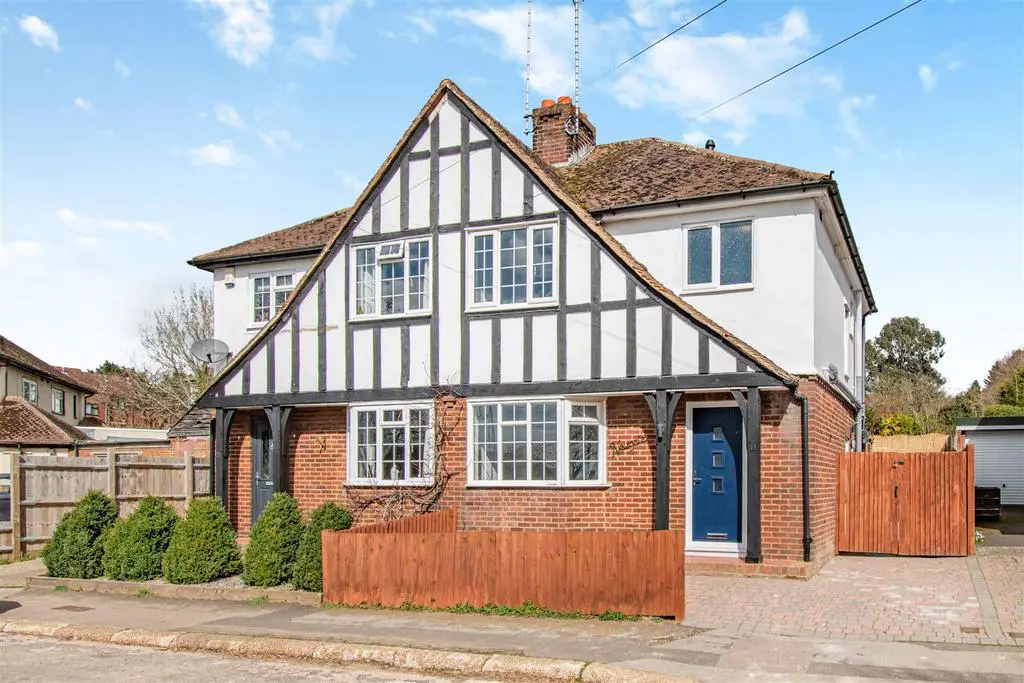
House For Sale £500,000
PRICE GUIDE £500,000 - £525,000. NO FORWARD CHAIN. A COMPLETELY REFURBISHED AND EXTENDED SEMI-DETACHED FAMILY HOME ENJOYING STUNNING VIEWS OVER THE MEDWAY VALLEY. This family home has been completely transformed by its current owner and now features a superb family room to the rear with underfloor heating. Sliding doors leading to a large mature garden and paved entertaining areas. A brand new kitchen has been installed, together with a ground floor shower room. The further reception room could be utilised as a fourth bedroom if so desired. On the first floor there are three bedrooms and a newly fitted bathroom suite.
Refurbishment works undertaken include a newly fitted boiler and central heating system, re-wiring throughout, new external doors, new flooring, a re-designed garden and re-decoration throughout. There are stunning views from bedroom one over the Medway Valley. Contact: PAGE & WELLS, KING STREET OFFICE:[use Contact Agent Button]. EPC Rating: E. Council Tax Band: D. Tenure: Freehold.
Location - Situated in the sought after Barming location with stunning views and within walking distance of reputable primary school and all local amenities.
Property Information - A superb family home, recently refurbished to an exceptional standard, which includes a newly fitted kitchen, bathroom, ground floor shower room and a rear extension providing a family room with underfloor heating.
Key Features -
Newly fitted kitchen opening to ...
Large ground floor extension
Newly fitted ground floor shower room
Further ground floor reception room/bedroom 4
Newly fitted bathroom
Re-wired throughout and central heating system
Driveway and good size garden to the rear
No forward chain
Ground Floor: -
Entrance Hall -
Lounge/Bedroom 4: - 3.61m x 3.33m max (11'10 x 10'11 max) -
Shower Room - Newly fitted suite comprising tiled shower cubicle. WC. Wash hand basin. Heated towel rail.
Newly Fitted Kitchen: - 3.66m x 3.02m (12' x 9'11) - Extensive range of wall and base units with work surface over. Inset hob and built in oven. Built in dishwasher and fridge/freezer. Opening to ...
Family Room Extension: - 4.65m x 3.63m (15'3 x 11'11) - Underfloor heating. Sliding doors leading out to the garden.
First Floor: -
Bedroom 1: - 3.71m x 3.02m max (12'2 x 9'11 max) - Double glazed window to front with stunning views. Radiator.
Bedroom 2: - 3.66m x 3.02m (12' x 9'11) - Double glazed window to rear. Radiator.
Bedroom 3: - 2.57m x 1.98m (8'5 x 6'6) - Double glazed windows to rear and side. Radiator.
Bathroom - Newly fitted suite comprising panelled bath with shower unit over. WC. Wash hand basin. Heated towel rail. Frosted double glazed window.
Externally - There is a driveway providing off road parking and a good size well maintained garden with greenhouse, shed, established shrubs, trees and numerous patio areas. Rear access the side and rear garden.
Viewing - Viewing strictly by arrangements with the Agent's Head Office:
52-54 King Street, Maidstone, Kent ME14 1DB
Tel.[use Contact Agent Button]
Refurbishment works undertaken include a newly fitted boiler and central heating system, re-wiring throughout, new external doors, new flooring, a re-designed garden and re-decoration throughout. There are stunning views from bedroom one over the Medway Valley. Contact: PAGE & WELLS, KING STREET OFFICE:[use Contact Agent Button]. EPC Rating: E. Council Tax Band: D. Tenure: Freehold.
Location - Situated in the sought after Barming location with stunning views and within walking distance of reputable primary school and all local amenities.
Property Information - A superb family home, recently refurbished to an exceptional standard, which includes a newly fitted kitchen, bathroom, ground floor shower room and a rear extension providing a family room with underfloor heating.
Key Features -
Newly fitted kitchen opening to ...
Large ground floor extension
Newly fitted ground floor shower room
Further ground floor reception room/bedroom 4
Newly fitted bathroom
Re-wired throughout and central heating system
Driveway and good size garden to the rear
No forward chain
Ground Floor: -
Entrance Hall -
Lounge/Bedroom 4: - 3.61m x 3.33m max (11'10 x 10'11 max) -
Shower Room - Newly fitted suite comprising tiled shower cubicle. WC. Wash hand basin. Heated towel rail.
Newly Fitted Kitchen: - 3.66m x 3.02m (12' x 9'11) - Extensive range of wall and base units with work surface over. Inset hob and built in oven. Built in dishwasher and fridge/freezer. Opening to ...
Family Room Extension: - 4.65m x 3.63m (15'3 x 11'11) - Underfloor heating. Sliding doors leading out to the garden.
First Floor: -
Bedroom 1: - 3.71m x 3.02m max (12'2 x 9'11 max) - Double glazed window to front with stunning views. Radiator.
Bedroom 2: - 3.66m x 3.02m (12' x 9'11) - Double glazed window to rear. Radiator.
Bedroom 3: - 2.57m x 1.98m (8'5 x 6'6) - Double glazed windows to rear and side. Radiator.
Bathroom - Newly fitted suite comprising panelled bath with shower unit over. WC. Wash hand basin. Heated towel rail. Frosted double glazed window.
Externally - There is a driveway providing off road parking and a good size well maintained garden with greenhouse, shed, established shrubs, trees and numerous patio areas. Rear access the side and rear garden.
Viewing - Viewing strictly by arrangements with the Agent's Head Office:
52-54 King Street, Maidstone, Kent ME14 1DB
Tel.[use Contact Agent Button]
