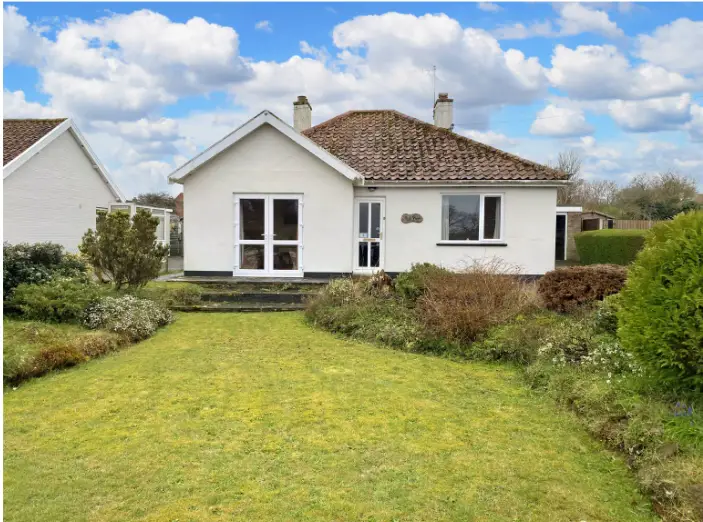
House For Sale £350,000
Deceptively spacious, detached, non-estate Bungalow with centrally heated and double glazed extended accommodation, comprising 2 reception rooms and 3 bedrooms, 25ft Garage, ample off street parking and good sized, well enclosed, South-facing rear Garden.
The property is situated in an elevated position close to the Village Green, and within easy walking distance of open farmland.
The property comprises: Entrance Hall, Sitting room, Dining room, Inner Hall, Kitchen/Breakfast room, Bathroom and 3 Bedrooms.
Outside: Tarmac drive providing off street parking to long Garage and outside WC. Attractive mainly lawned front Garden. Well enclosed, South-facing patio and rear Garden
Double glazed door to;
Entrance Hall:
Sitting room: 15’4” x 12’2”, (4.7m x 3.7m). A double aspect room with open tiled fireplace with tiled hearth and mantle shelf. Arched recess to side with fitted display shelving. 3 wall lights. Twin double glazed doors to front garden.
Inner Hall: with archway from entrance hall. Built-in airing cupboard with factory lagged hot water cylinder, fitted immersion heater, radiator and electric light. Hatch to roof space. Strip light.
Dining room: 12’2” x 12’0”, (3.7m x 3.7m). Open tiled fireplace with tiled hearth and mantle shelf. Adjoining TV shelf. TV point. Serving hatch to;.
Fully tiled Kitchen/Breakfast room: 12’6” x 12’0”, (3.8m x 3.7m). Stainless steel sink unit with adjoining fitted work surfaces with drawers and cupboards under, and adjoining fitted breakfast bar. Built-in “Hotpoint” 4 ring electric hob unit. Built-in “Tricity” double oven, with cupboard under. “Xpelar” extractor fan. Further range of fitted cupboard and wall mounted cupboard units. Central fitted circular table. Strip lights. Half double glazed door to outside.
Bedroom 1: 12’0” x 10’5”, (3.7m x 3.1m). Full length range of built-in wardrobe cupboards with sliding doors.
Bedroom 2: 12’1” x 9’7”, (3.7m x 2.9m). Built-in double wardrobe cupboard with fitted shelf, hanging rail and cupboard over. Fitted dressing table with drawer and shelves under. Fitted mirror. Electric light/shaver point.
Bedroom 3: 12’0” x 9’7”, (3.7m x 2.9m). Fitted wardrobe cupboard with shelf over. Electric light/shaver point.
Bathroom: White suite of panelled bath with mixer tap/shower fitting over and tiled surround. Pedestal hand basin with tiled surround. Low level WC. “Dimplex” wall mounted electric room heater. Fitted mirror. Electric light/shaver point.
Outside: A long inclined, tarmac drive providing ample off street parking, leads from the road to a brick and built-up felt flat roofed Garage, 25’9” x 10’5”, (7.9m x 3.2m), with up & over door, concrete floor, strip light, power points, sink unit, appliance space, plumbing for washing machine and personal door to outside. Within the garage is a Separate WC, and to the rear is a small Garden Store and oil tank.
To the front of the property is an attractive mainly lawned garden, with well stocked flower and shrub borders.
Immediately to the rear is a wide paved patio area with screen wall and steps leading up to a well enclosed, South-facing rear Garden with lawn and flower and shrub beds.
Adjoining the rear of the bungalow is an “HRM” oil fired central heating boiler.
Services: Mains water, electricity and drainage are connected to the property.
District Authority: Breckland District Council, Dereham.
Tax Band: D.
EPC: TBA