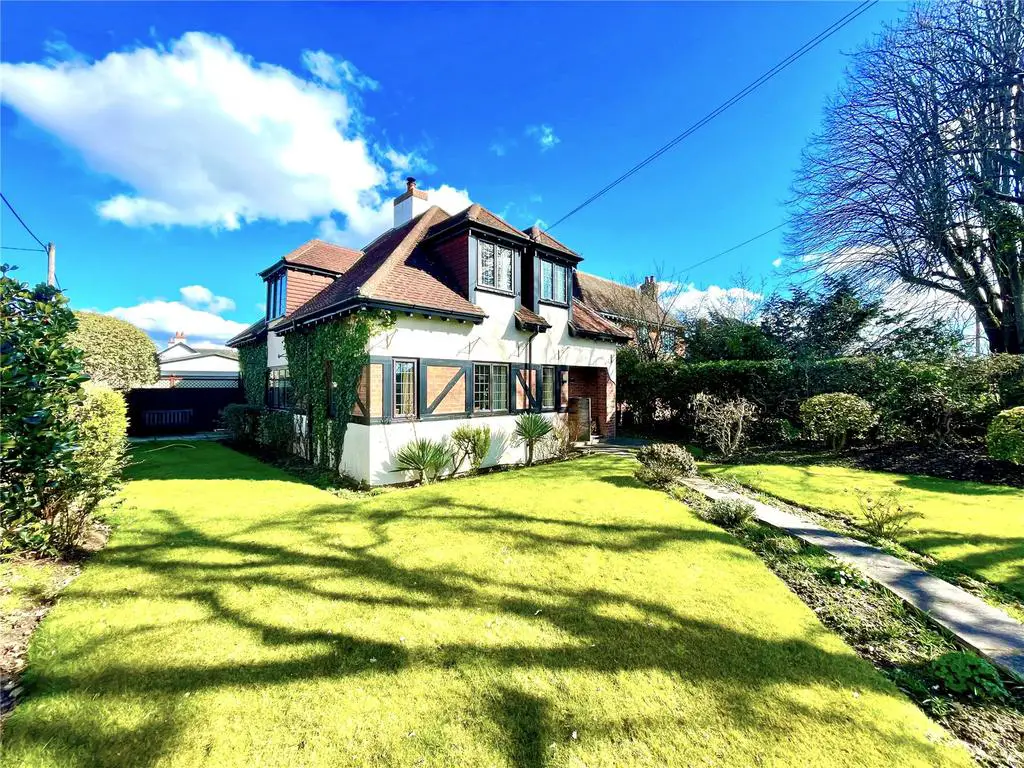
House For Sale £765,000
A spacious detached character home which offers an excellent balance of accommodation offering four bedrooms and two bathrooms as well as private garden and double garage, , situated in a popular location.
THE ACCOMMODATION COMPRISES:
(All measurements are approximate)
Covered entrance porch
Door to
Entrance Hall
A good size with radiator, stairs to first floor with storage under.
Sitting Room 25’3 x 12’1
Brick fireplace with wood burning stove, feature beams, three radiators, television point, a range of book shelves.
Kitchen/Dining Room
Kitchen Area 14’4 x 9’11 - A range of floor standing and wall mounted cupboards and drawers with five ring gas hob with extractor over and oven below, one and half bowl single drainer sink, space and plumbing for washing machine and dishwasher, integrated refrigerator, tiled surround to work surfaces and door to garden, opening to
Dining Area 14’6 x 10’5 – Two radiators, exposed beams throughout, door to
Inner lobby
Door to
Cloakroom
Wc
Study 7’7 x 6’1
Radiator.
First Floor
Landing with radiator, trap to roof.
Bedroom One 18’8 x 9’9
Two radiators and a range of wardrobes, drawers and vanity unit, door to
En-Suite Jack and Jill Bathroom
A spacious room with bath, fully tiled walk in shower cubicle, vanity basin with cupboards below, wc, part tiled walls, towel rail and return door to landing.
Bedroom Two 14’4 x 9’11
Built in bedroom furniture and radiator.
Bedroom Three 12’3 x 11’5
Radiator and range of wardrobes and drawers.
Bedroom Four 7’10 x 7’
Radiator and built in wardrobe cupboards.
Bathroom
Suite comprising bath with mains shower attachment, vanity basin with cupboards below, wc, fully tiled walls, towel rail.
Outside
Front Garden
A pedestrian gateway with path to front door, the rest of the front garden principally lawned with established beds and borders with fence and hedge boundaries.
The property has a parking area accessed from Northover Road for two cars and access to
Double Garage 17’11 x 16’11
Electric roller door with power and light and personal door to rear.
Rear Garden
A good size terrace adjacent to the property and lawn beyond with further terrace and greenhouse, the boundaries are fence and hedge, adjacent to the kitchen door is a range of useful log and garden implement stores.
Council Tax – E
EPC Rating - D
THE ACCOMMODATION COMPRISES:
(All measurements are approximate)
Covered entrance porch
Door to
Entrance Hall
A good size with radiator, stairs to first floor with storage under.
Sitting Room 25’3 x 12’1
Brick fireplace with wood burning stove, feature beams, three radiators, television point, a range of book shelves.
Kitchen/Dining Room
Kitchen Area 14’4 x 9’11 - A range of floor standing and wall mounted cupboards and drawers with five ring gas hob with extractor over and oven below, one and half bowl single drainer sink, space and plumbing for washing machine and dishwasher, integrated refrigerator, tiled surround to work surfaces and door to garden, opening to
Dining Area 14’6 x 10’5 – Two radiators, exposed beams throughout, door to
Inner lobby
Door to
Cloakroom
Wc
Study 7’7 x 6’1
Radiator.
First Floor
Landing with radiator, trap to roof.
Bedroom One 18’8 x 9’9
Two radiators and a range of wardrobes, drawers and vanity unit, door to
En-Suite Jack and Jill Bathroom
A spacious room with bath, fully tiled walk in shower cubicle, vanity basin with cupboards below, wc, part tiled walls, towel rail and return door to landing.
Bedroom Two 14’4 x 9’11
Built in bedroom furniture and radiator.
Bedroom Three 12’3 x 11’5
Radiator and range of wardrobes and drawers.
Bedroom Four 7’10 x 7’
Radiator and built in wardrobe cupboards.
Bathroom
Suite comprising bath with mains shower attachment, vanity basin with cupboards below, wc, fully tiled walls, towel rail.
Outside
Front Garden
A pedestrian gateway with path to front door, the rest of the front garden principally lawned with established beds and borders with fence and hedge boundaries.
The property has a parking area accessed from Northover Road for two cars and access to
Double Garage 17’11 x 16’11
Electric roller door with power and light and personal door to rear.
Rear Garden
A good size terrace adjacent to the property and lawn beyond with further terrace and greenhouse, the boundaries are fence and hedge, adjacent to the kitchen door is a range of useful log and garden implement stores.
Council Tax – E
EPC Rating - D