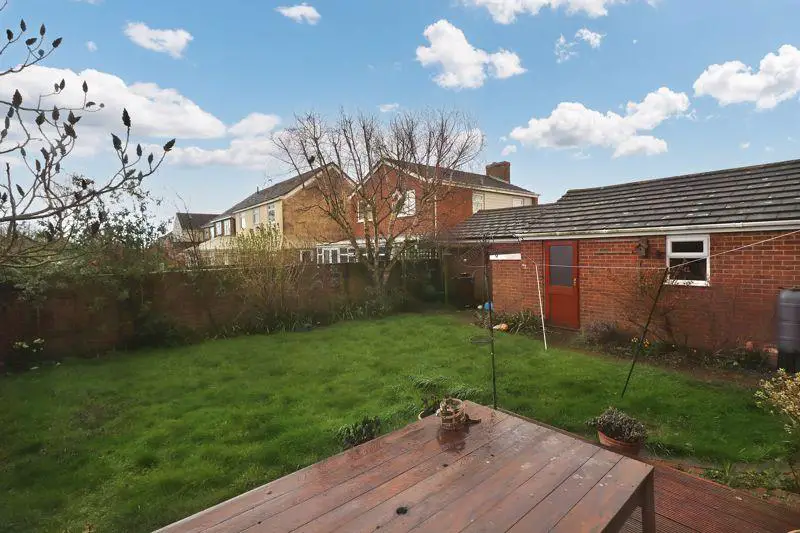
House For Sale £415,000
CORNER PLOT - Town and Country Residential are delighted to present this executive and well proportioned family home nestled at the end of a quiet cul de sac. Guide Price £440,000 - £480,000 Step inside and you will find a beautiful contemporary kitchen/diner, study and cosy living room along with 4 bedrooms, cloakroom and a family bathroom. A double garage and plenty of off road parking is on offer as well as your very own gym or office (currently part of the sectioned double garage). A WELL POSITIONED FAMILY HOME IN A CONVENIENT AND POPULAR SEMI RURAL VILLAGE
Entrance Hall
Window to front and Built in Storage
Living Room - 15' 1'' x 13' 4'' (4.59m x 4.06m)
Two double glazed windows, laminate flooring, two radiators
Study - 9' 10'' x 9' 1'' (2.99m x 2.77m)
Window to front, radiator
Cloakroom
Obscured window to front, low level WC, wash basin with mixer taps, heated towel rail
Kitchen/Diner - 22' 0'' x 9' 10'' (6.70m x 2.99m)
Comprehensively fitted with two windows overlooking garden and door to side plus Bi Fold doors leading onto the decking in the rear garden. A range of contemporary white gloss kitchen units with soft close doors with black granite style work surface over. Bosch five ring gas hob and extractor fan above, Bosch double oven, Stainless one and a half bowl sink unit with mixer tap, Integrated appliances. Cupboard with a gas boiler enclosed.
First Floor Landing
Built in Cupboard with doors leading to all bedrooms and family bathroom
Bedroom 1 - 13' 6'' x 10' 4'' (4.11m x 3.15m)
Window to side, French doors leading to balcony, radiator
Bedroom 2 - 10' 5'' x 10' 4'' (3.17m x 3.15m)
Window to side, built in wardrobe
Bedroom 3 - 10' 1'' x 8' 9'' (3.07m x 2.66m)
Window to front
Bedroom 4 - 9' 5'' x 7' 4'' (2.87m x 2.23m)
Window to side
Bathroom
Obscured window to front, Bath with shower overhead, low level toilet with pedestal wash hand basin, heated towel rail
Outside
The property benefits from a corner plot position.FRONT Situated on a corner plot with the front being lawned with mature trees. REAR The rear garden has a decked and patio area with the remainder being lawn, paved pathway leading to side gate, flowers and shrubs, courtesy door to garage.GARAGE A driveway provides off road parking fro numerous vehicles and access to double garage with two up and over doors. Part of the garage has been sectioned off to create a gym but could also be used as a home office, power and lighting connected.
Council Tax Band: D
Tenure: Freehold
Entrance Hall
Window to front and Built in Storage
Living Room - 15' 1'' x 13' 4'' (4.59m x 4.06m)
Two double glazed windows, laminate flooring, two radiators
Study - 9' 10'' x 9' 1'' (2.99m x 2.77m)
Window to front, radiator
Cloakroom
Obscured window to front, low level WC, wash basin with mixer taps, heated towel rail
Kitchen/Diner - 22' 0'' x 9' 10'' (6.70m x 2.99m)
Comprehensively fitted with two windows overlooking garden and door to side plus Bi Fold doors leading onto the decking in the rear garden. A range of contemporary white gloss kitchen units with soft close doors with black granite style work surface over. Bosch five ring gas hob and extractor fan above, Bosch double oven, Stainless one and a half bowl sink unit with mixer tap, Integrated appliances. Cupboard with a gas boiler enclosed.
First Floor Landing
Built in Cupboard with doors leading to all bedrooms and family bathroom
Bedroom 1 - 13' 6'' x 10' 4'' (4.11m x 3.15m)
Window to side, French doors leading to balcony, radiator
Bedroom 2 - 10' 5'' x 10' 4'' (3.17m x 3.15m)
Window to side, built in wardrobe
Bedroom 3 - 10' 1'' x 8' 9'' (3.07m x 2.66m)
Window to front
Bedroom 4 - 9' 5'' x 7' 4'' (2.87m x 2.23m)
Window to side
Bathroom
Obscured window to front, Bath with shower overhead, low level toilet with pedestal wash hand basin, heated towel rail
Outside
The property benefits from a corner plot position.FRONT Situated on a corner plot with the front being lawned with mature trees. REAR The rear garden has a decked and patio area with the remainder being lawn, paved pathway leading to side gate, flowers and shrubs, courtesy door to garage.GARAGE A driveway provides off road parking fro numerous vehicles and access to double garage with two up and over doors. Part of the garage has been sectioned off to create a gym but could also be used as a home office, power and lighting connected.
Council Tax Band: D
Tenure: Freehold
