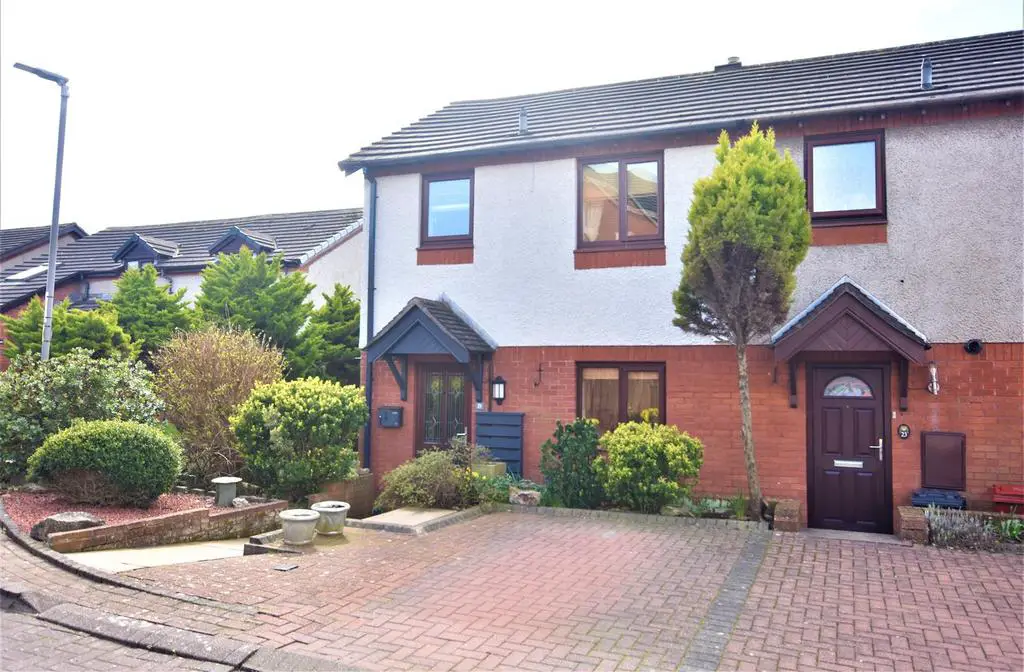
House For Sale £240,000
This three bedroom semi-detached, split level house is located in a popular cul de sac and features off road parking, conservatory and sociable kitchen diner with modern neutral décor throughout. Enjoy the beautiful landscape from the back garden with panoramic views for miles around with a glimpse of the Irish Sea in the distance.
As you approach the property there is off road parking and a low maintenance garden with mature shrubberies. The house has fabulous kerb appeal with an attractive red brick façade and canopy porch.
Upon entering the property you arrive into the hallway which provides access to the staircase, kitchen diner and lounge. The kitchen diner has been fitted with oak wall and base units with white laminate work surfaces. The integrated appliances include a fridge freezer, single oven, induction hob, microwave and extractor fan. There is also ample space for a dining table. The lounge has been neutrally decorated with with a feature wall and complimentary carpeting and boasts covings and a feature fire place with stone surround. The lounge provides access to the conservatory. The conservatory is a great addition to the property and a sunny aspect room providing an indoor outdoor feeling.
To the first floor there are two bedrooms, and to the third floor, there is the master bedroom and family bathroom. The bedrooms have all been neutrally decorated with painted walls and carpeting. The bathroom has been fitted with a three piece suite comprising of a low level flush WC, vanity sink and a bath with over bath thermostatic attachment.
To the rear of the property there is a generous garden with patio and lawn area ideal for outdoor seating and entertainment. There are stunning across the fringes of Barrow to the Irish Sea beyond.
Entrance Hall - 4.145 x 1.771 (13'7" x 5'9") -
Living Room - 4.78m x 3.76m (15'8" x 12'4") -
Kitchen-Diner - 4.127 x 2.853 (13'6" x 9'4") -
Conservatory - 4.35m x 2.85m (14'3" x 9'4") -
Landing - 3.339 x 1.762 (10'11" x 5'9") -
Bedroom One - 4.153 x 2.855 (13'7" x 9'4") -
Bedroom Two - 3.670 x 2.626 (12'0" x 8'7") -
Bedroom Three - 2.762 x 1.965 (9'0" x 6'5") -
Bathroom - 1.960 x 1.784 (6'5" x 5'10") -
As you approach the property there is off road parking and a low maintenance garden with mature shrubberies. The house has fabulous kerb appeal with an attractive red brick façade and canopy porch.
Upon entering the property you arrive into the hallway which provides access to the staircase, kitchen diner and lounge. The kitchen diner has been fitted with oak wall and base units with white laminate work surfaces. The integrated appliances include a fridge freezer, single oven, induction hob, microwave and extractor fan. There is also ample space for a dining table. The lounge has been neutrally decorated with with a feature wall and complimentary carpeting and boasts covings and a feature fire place with stone surround. The lounge provides access to the conservatory. The conservatory is a great addition to the property and a sunny aspect room providing an indoor outdoor feeling.
To the first floor there are two bedrooms, and to the third floor, there is the master bedroom and family bathroom. The bedrooms have all been neutrally decorated with painted walls and carpeting. The bathroom has been fitted with a three piece suite comprising of a low level flush WC, vanity sink and a bath with over bath thermostatic attachment.
To the rear of the property there is a generous garden with patio and lawn area ideal for outdoor seating and entertainment. There are stunning across the fringes of Barrow to the Irish Sea beyond.
Entrance Hall - 4.145 x 1.771 (13'7" x 5'9") -
Living Room - 4.78m x 3.76m (15'8" x 12'4") -
Kitchen-Diner - 4.127 x 2.853 (13'6" x 9'4") -
Conservatory - 4.35m x 2.85m (14'3" x 9'4") -
Landing - 3.339 x 1.762 (10'11" x 5'9") -
Bedroom One - 4.153 x 2.855 (13'7" x 9'4") -
Bedroom Two - 3.670 x 2.626 (12'0" x 8'7") -
Bedroom Three - 2.762 x 1.965 (9'0" x 6'5") -
Bathroom - 1.960 x 1.784 (6'5" x 5'10") -