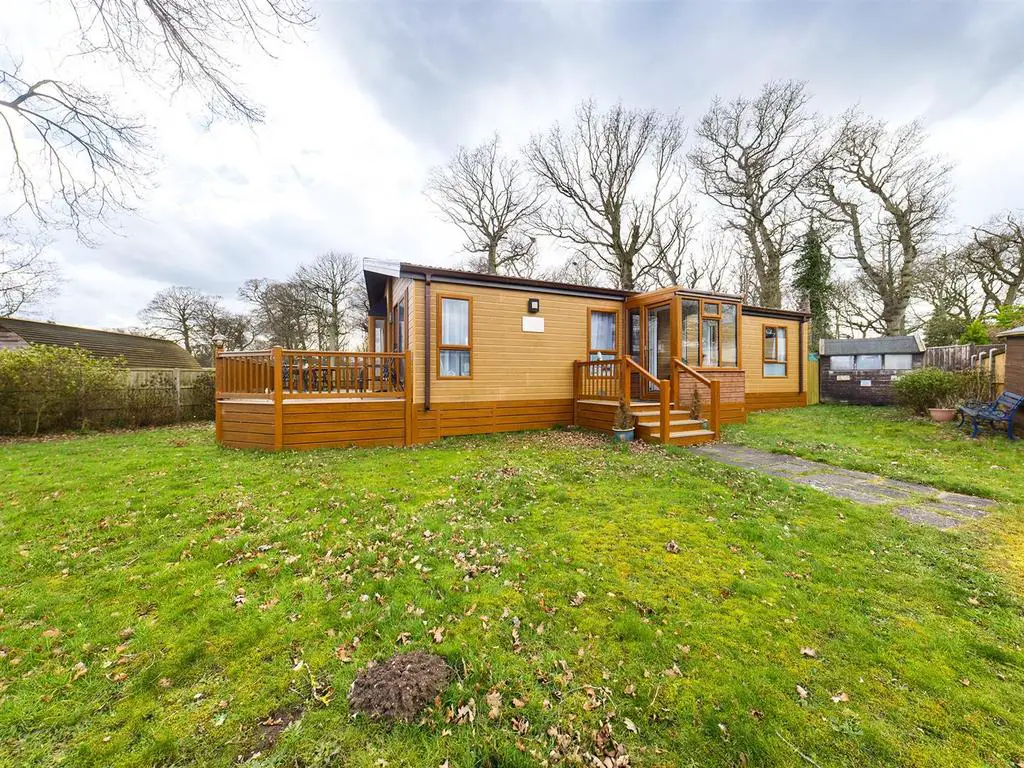
House For Sale £120,000
Situated on Forest Park, just on the outskirts of Cromer is this delightful static lodge with open plan living areas and two bedrooms. Add to this a large decked area, lawns, gardens and parking, this would make a lovely second home.
Overview - Forest Park is a very popular camping and static home site situated on the edge of Cromer situated in lovely countryside grounds. It has lots of amenities such as a shop, swimming pool and leisure centre. This particular lodge has spacious open plan living areas and two bedrooms. Add to this grounds surrounding the lodge and a large decking area, ideal for outside dining and recreation.
Entrance Porch - Steps lead up to the entrance porch which is double glazed to the front and side aspects. A full length glazed door opens directly into the open plan lounge/diner/kitchen.
Lounge/Kitchen/Dining - Double glazed windows to the front and rear aspects with patio doors opening onto the decked area. A further glazed door opens to the conservatory on the rear aspect from the kitchen area. There a number of storage cupboards. Feature fireplace with inset electric fire and mantelpiece surround. Carpeted flooring and two radiators. Vaulted ceiling and TV point. A door opens to the inner hallway leading to the bedrooms and bathroom.
Kitchen Area - The kitchen area has a full range of base and wall mounted units with marble effect worktops over, under counter lighting and inset sink and draining board. Built-in appliances include a fridge, freezer, electric double oven and grill, dishwasher and washing machine, built-in microwave oven. Five ring gas hob with suspended extractor hood and downlight over.
Conservatory - Full length double glazed windows to all sides and a glazed door opening onto the decked area.
Inner Hallway - From the inner hall, doors open to the two bedrooms and the bathroom.
Bedroom 1 & En-Suite - Double glazed window to the rear aspect with a walk-in wardrobe and radiator. A door leads to the en-suite.
The en-suite has a quadrant shower cubicle, vanity wash hand basin and dual-flush WC. Extractor. Double glazed window to the rear aspect.
Bedroom 2 - Double glazed window to the front aspect with a walk-in wardrobe and radiator.
Bathroom - Bath with mixer tap and shower attachment, vanity wash hand basin and dual-flush WC. Inset ceiling downlight and extractor fan. Double glazed opaque window to the rear aspect.
Decked Area - The wood effect composite decking reaches from one side and across the majority of the rear aspects. Steps lead down to the lawned areas.
Outside - The lodge is surrounded by lawned areas and shrub beds. In one corner is a summerhouse and two timber sheds.
Site Amenities - There is a shop, clubhouse and swimming pool.
Site Fees - There is an annual site fee of £4701.25
Season - The site closes on January 15th each year and re-opens on March 15th.
Restrictions - The holiday home cannot be used as your main residence and can only be occupied for 28 consecutive days out of 36.
Overview - Forest Park is a very popular camping and static home site situated on the edge of Cromer situated in lovely countryside grounds. It has lots of amenities such as a shop, swimming pool and leisure centre. This particular lodge has spacious open plan living areas and two bedrooms. Add to this grounds surrounding the lodge and a large decking area, ideal for outside dining and recreation.
Entrance Porch - Steps lead up to the entrance porch which is double glazed to the front and side aspects. A full length glazed door opens directly into the open plan lounge/diner/kitchen.
Lounge/Kitchen/Dining - Double glazed windows to the front and rear aspects with patio doors opening onto the decked area. A further glazed door opens to the conservatory on the rear aspect from the kitchen area. There a number of storage cupboards. Feature fireplace with inset electric fire and mantelpiece surround. Carpeted flooring and two radiators. Vaulted ceiling and TV point. A door opens to the inner hallway leading to the bedrooms and bathroom.
Kitchen Area - The kitchen area has a full range of base and wall mounted units with marble effect worktops over, under counter lighting and inset sink and draining board. Built-in appliances include a fridge, freezer, electric double oven and grill, dishwasher and washing machine, built-in microwave oven. Five ring gas hob with suspended extractor hood and downlight over.
Conservatory - Full length double glazed windows to all sides and a glazed door opening onto the decked area.
Inner Hallway - From the inner hall, doors open to the two bedrooms and the bathroom.
Bedroom 1 & En-Suite - Double glazed window to the rear aspect with a walk-in wardrobe and radiator. A door leads to the en-suite.
The en-suite has a quadrant shower cubicle, vanity wash hand basin and dual-flush WC. Extractor. Double glazed window to the rear aspect.
Bedroom 2 - Double glazed window to the front aspect with a walk-in wardrobe and radiator.
Bathroom - Bath with mixer tap and shower attachment, vanity wash hand basin and dual-flush WC. Inset ceiling downlight and extractor fan. Double glazed opaque window to the rear aspect.
Decked Area - The wood effect composite decking reaches from one side and across the majority of the rear aspects. Steps lead down to the lawned areas.
Outside - The lodge is surrounded by lawned areas and shrub beds. In one corner is a summerhouse and two timber sheds.
Site Amenities - There is a shop, clubhouse and swimming pool.
Site Fees - There is an annual site fee of £4701.25
Season - The site closes on January 15th each year and re-opens on March 15th.
Restrictions - The holiday home cannot be used as your main residence and can only be occupied for 28 consecutive days out of 36.