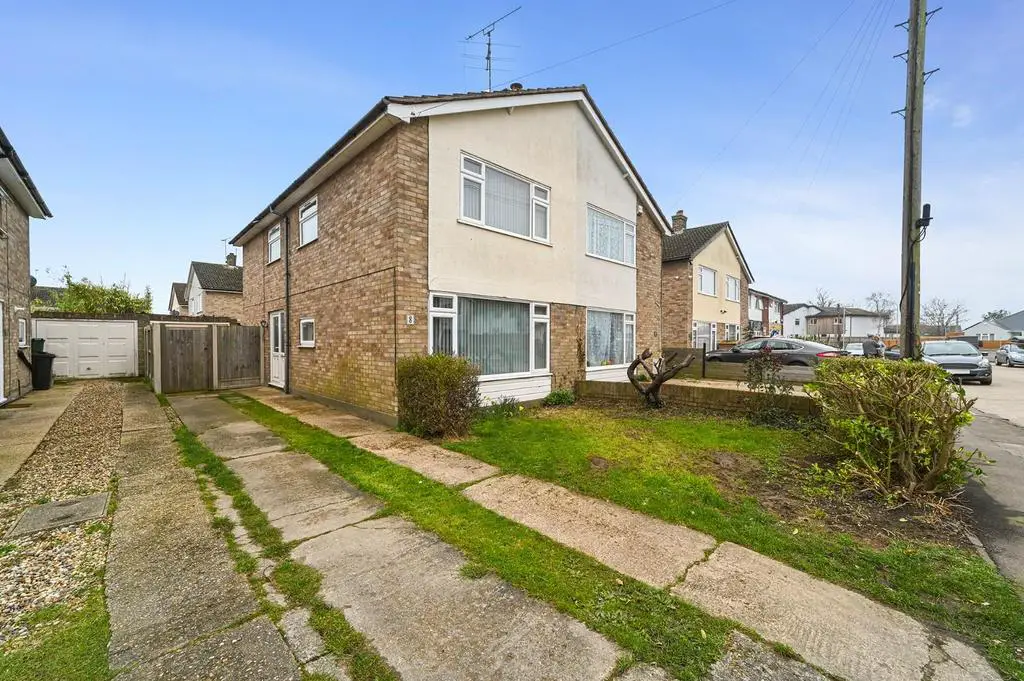
House For Sale £315,000
Situated in this popular village location is this spacious three-bedroom semi-detached family home offering good size living space over two floors. The property is accessed via the entrance door which leads to an entrance hall with stairs leading to the first floor. There is a ground-floor cloakroom, a wash hand basin, W.C
The lounge is located to the front with a double-glazed window and a fireplace. The kitchen is located to the rear having a range of fitted units and work surfaces with cupboards and drawers under and a range of wall-mounted cabinets with a door leading through to the good size rear garden.
On the first floor, the landing gives access to the three spacious bedrooms.The bathroom boasts a stylish suite comprising a bath with shower over, W.C., wash hand basin. To the rear of the property, there is an enclosed garden which is made up of a patio, laid to lawn and a separate patio area perfect for al-fresco dining. Off of this is the personnel door leading to the garage which is extended to the rear.
To the front of the property, there is parking for multiple vehicles and driveway to the side offering access to the front of the garage.With a convenience store, Post Office and takeaways 1 minute's walk away, it is only 15 minutes drive to the nearest Tesco. Colchester (5 miles away) and Clacton town centres' shops, restaurants, leisure facilities and attractions are only 20 minutes by car, with the rest of the Tendring coast such as Walton-on-the-Naze and Frinton-on-the-Sea within easy reach.
The village's community atmosphere is enhanced by the playpark, village hall, playing fields, tennis and basketball courts and skatepark, as well as easy access to the open countryside around the village.
Entrance Hall -
Kitchen - 4.8 x 2.6 (15'8" x 8'6") -
Downstairs W/C -
Sitting/Dining Room - 4.9 x 4.2 (16'0" x 13'9") -
Landing -
Principal Bedroom - 4.2 x 3.0 (13'9" x 9'10") -
Second Bedroom - 4.2 x 2.7 (13'9" x 8'10") -
Third Bedroom - 3.2 x 2.9 (10'5" x 9'6") -
Family Bathroom - 3.2 x 1.5 (10'5" x 4'11") -
Garage - 6.2 x 2.7 (20'4" x 8'10") -
The lounge is located to the front with a double-glazed window and a fireplace. The kitchen is located to the rear having a range of fitted units and work surfaces with cupboards and drawers under and a range of wall-mounted cabinets with a door leading through to the good size rear garden.
On the first floor, the landing gives access to the three spacious bedrooms.The bathroom boasts a stylish suite comprising a bath with shower over, W.C., wash hand basin. To the rear of the property, there is an enclosed garden which is made up of a patio, laid to lawn and a separate patio area perfect for al-fresco dining. Off of this is the personnel door leading to the garage which is extended to the rear.
To the front of the property, there is parking for multiple vehicles and driveway to the side offering access to the front of the garage.With a convenience store, Post Office and takeaways 1 minute's walk away, it is only 15 minutes drive to the nearest Tesco. Colchester (5 miles away) and Clacton town centres' shops, restaurants, leisure facilities and attractions are only 20 minutes by car, with the rest of the Tendring coast such as Walton-on-the-Naze and Frinton-on-the-Sea within easy reach.
The village's community atmosphere is enhanced by the playpark, village hall, playing fields, tennis and basketball courts and skatepark, as well as easy access to the open countryside around the village.
Entrance Hall -
Kitchen - 4.8 x 2.6 (15'8" x 8'6") -
Downstairs W/C -
Sitting/Dining Room - 4.9 x 4.2 (16'0" x 13'9") -
Landing -
Principal Bedroom - 4.2 x 3.0 (13'9" x 9'10") -
Second Bedroom - 4.2 x 2.7 (13'9" x 8'10") -
Third Bedroom - 3.2 x 2.9 (10'5" x 9'6") -
Family Bathroom - 3.2 x 1.5 (10'5" x 4'11") -
Garage - 6.2 x 2.7 (20'4" x 8'10") -
Houses For Sale Oak Tree Road
Houses For Sale Coppice Road
Houses For Sale Poplars Close
Houses For Sale Cox Road
Houses For Sale Cherrywoods
Houses For Sale Bramley Close
Houses For Sale Station Road
Houses For Sale Orchard Road
Houses For Sale Chestnut Road
Houses For Sale Laxton Road
Houses For Sale Worcester Crescent
Houses For Sale Poundfield Close
Houses For Sale Coppice Road
Houses For Sale Poplars Close
Houses For Sale Cox Road
Houses For Sale Cherrywoods
Houses For Sale Bramley Close
Houses For Sale Station Road
Houses For Sale Orchard Road
Houses For Sale Chestnut Road
Houses For Sale Laxton Road
Houses For Sale Worcester Crescent
Houses For Sale Poundfield Close
