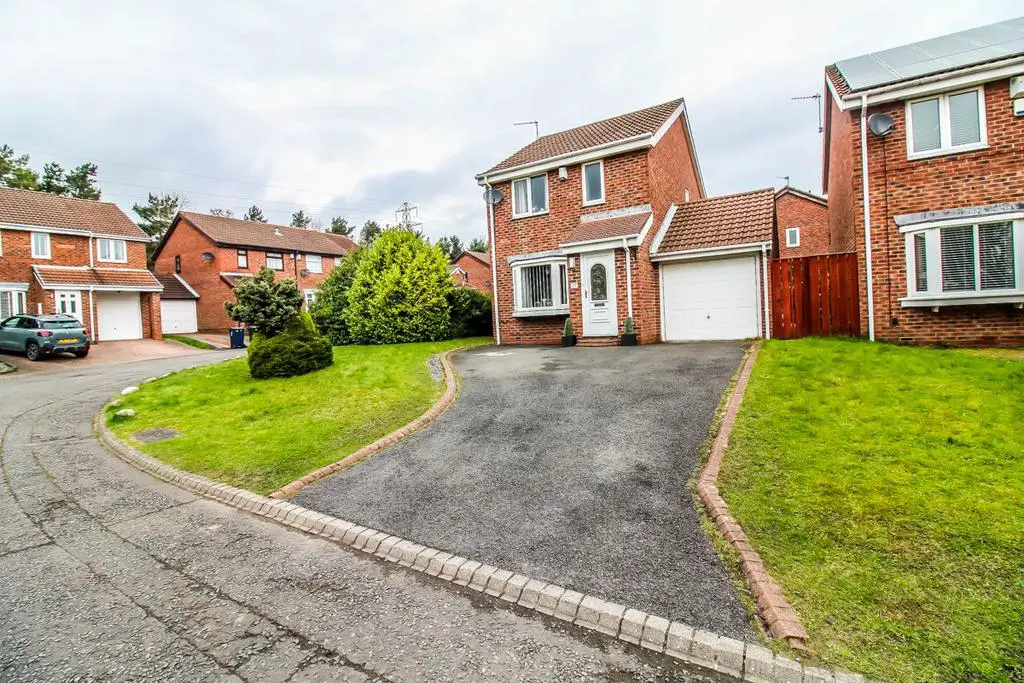
House For Sale £185,000
Riverside Residential offer to the market this superb three bedroom detached property in the popular Blackcap Close in Ayton. In beautiful condition this extended family home has great living space and bedroom sizes, good sized kitchen and sits on a large plot with driveway and garage.
With no onward chain this well designed home offers amazing living space with a large sun room to the rear.
Externally there is a huge driveway to the front leading to the attached single garage and a private garden to the rear which is not overlooked.
All neutral inside the property also benefits from a gas boiler and uPVC double glazing
Ayton is perfectly positioned on the A1 offering superb access for commuters. Set in the popular village of Ayton, close to excellent schools such as Holly Park and Oxclose Comprehensive, local amenities and transport links providing access throughout Washington and the surrounding area.
An ideal purchase for the First time buyer or growing family this property must be seen to appreciate the size and show home finishing.
Lounge 14'5" x 14'3" (4.4m x 4.34m)
Large and bright lounge with double glazed Bay window to front, carpeted flooring, neutral décor and stairs to first floor.
Kitchen 14'3" x 10'8" (4.34m x 3.25m)
Fitted wall and base units, work surfaces incorporating a single drainer sink unit, built-in electric oven and gas hob with extractor hood over, space for washing machine and dishwasher, partially tiled walls, boiler, double radiator, double glazed window to the rear, wooden flooring and French doors to the rear.
Conservatory 10'10" x 10'4" (3.3m x 3.15m)
Large conservatory with double glazed windows to the rear and side, double glazed French door, dwarf wall surrounding, wooden flooring, double radiator, power points and lighting.
Bedroom One 14'2" x 8'2" (4.32m x 2.5m)
Double sized bedroom with carpeted flooring and neutral décor.
Bedroom Two 11' x 8'2" (3.35m x 2.5m)
Double sized bedroom with carpeted flooring and neutral décor.
Bedroom Three 7'9" x 5'10" (2.36m x 1.78m)
Single sized bedroom with carpeted flooring and neutral décor.
Bathroom
Modern bathroom with white three piece bathroom suite (shower over bath with screen) and part tiled walls.
Council Tax Band: C (City of Sunderland)
Tenure: Freehold
With no onward chain this well designed home offers amazing living space with a large sun room to the rear.
Externally there is a huge driveway to the front leading to the attached single garage and a private garden to the rear which is not overlooked.
All neutral inside the property also benefits from a gas boiler and uPVC double glazing
Ayton is perfectly positioned on the A1 offering superb access for commuters. Set in the popular village of Ayton, close to excellent schools such as Holly Park and Oxclose Comprehensive, local amenities and transport links providing access throughout Washington and the surrounding area.
An ideal purchase for the First time buyer or growing family this property must be seen to appreciate the size and show home finishing.
Lounge 14'5" x 14'3" (4.4m x 4.34m)
Large and bright lounge with double glazed Bay window to front, carpeted flooring, neutral décor and stairs to first floor.
Kitchen 14'3" x 10'8" (4.34m x 3.25m)
Fitted wall and base units, work surfaces incorporating a single drainer sink unit, built-in electric oven and gas hob with extractor hood over, space for washing machine and dishwasher, partially tiled walls, boiler, double radiator, double glazed window to the rear, wooden flooring and French doors to the rear.
Conservatory 10'10" x 10'4" (3.3m x 3.15m)
Large conservatory with double glazed windows to the rear and side, double glazed French door, dwarf wall surrounding, wooden flooring, double radiator, power points and lighting.
Bedroom One 14'2" x 8'2" (4.32m x 2.5m)
Double sized bedroom with carpeted flooring and neutral décor.
Bedroom Two 11' x 8'2" (3.35m x 2.5m)
Double sized bedroom with carpeted flooring and neutral décor.
Bedroom Three 7'9" x 5'10" (2.36m x 1.78m)
Single sized bedroom with carpeted flooring and neutral décor.
Bathroom
Modern bathroom with white three piece bathroom suite (shower over bath with screen) and part tiled walls.
Council Tax Band: C (City of Sunderland)
Tenure: Freehold
