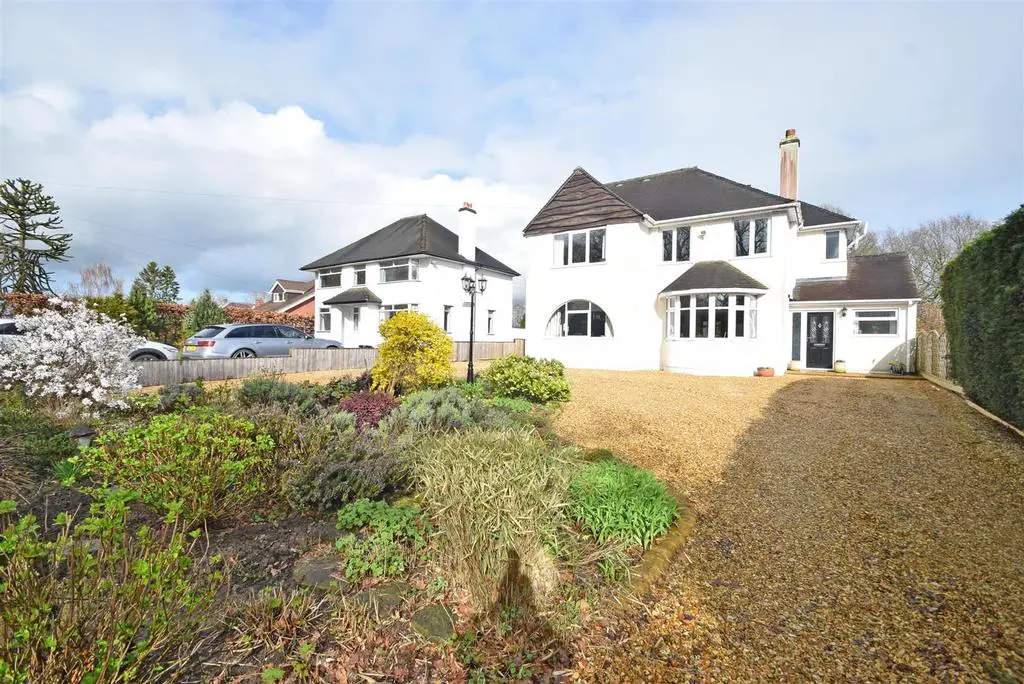
House For Sale £550,000
Set in half an acre of beautiful gardens and woodland just 1 mile from the outskirts of Shrewsbury, this attractive and immaculately presented family home offers extensive accommodation over 3 floors with countryside views.
All mains services are connected
Key Features -
* Entrance vestibule to spacious hall with shower room
* Separate good-sized living and dining rooms which both have feature gas fireplaces, the dining room also has boarded flooring and a bay to front
* Garden room with glazed elevation and double doors to rear sun terrace, there are also glazed doors to both the hall, living room and side of the property
* Kitchen/breakfast room with tiled flooring, a range of oak units and granite worksurfaces. There is also a lovely feature bay window to the rear and an adjoining utility room which also provides access to the side of the property
* Staircase from hall to first floor landing with good storage and windows to both the front and rear
* There are 3 double bedrooms on the first floor and a large family bathroom with separate shower
* From the first floor there is a further staircase to a second-floor landing and 4th double bedroom with en-suite shower room
* Double glazed windows and gas fired central heating
* Extensive gravelled "in and out" driveway with established central bed
* Detached garage with adjoining workshop/store
* At the rear of the property there are superb paved and decked sun terraces along with a timber cladded store, from which steps lead to a beautifully landscaped lawned garden and natural area of private woodland that adjoins open fields
* Very convenient location about 1 mile from the bypass, as well as the edge of Shrewsbury and the village of Hadnall
Entrance Hall -
Cloakroom -
Kitchen - about 5m x 3.1m (about 16'4" x 10'2") -
Dining Room - about 5.13m x 4.26m (about 16'9" x 13'11") -
Living Room - about 7.62m x 3.70m (about 24'11" x 12'1") -
Garden Room - about 3.51m x 6.20m (about 11'6" x 20'4") -
Bedroom One (Second Floor) - about 3.25m x 3.81m (about 10'7" x 12'5") -
En-Suite -
Bedroom Two - about 4.16m x 3.7m (about 13'7" x 12'1") -
Bedroom Three - about 3.36m x 3.70m (about 11'0" x 12'1") -
Bedroom Four - about 3.47m x 2.13m (about 11'4" x 6'11") -
Bathroom - about 2.81m x 3.42m (about 9'2" x 11'2") -
Workshop - about 4.81m x 3.74m (about 15'9" x 12'3") -
Garage - about 5.22m x 1.09m (about 17'1" x 3'6") -
All mains services are connected
Key Features -
* Entrance vestibule to spacious hall with shower room
* Separate good-sized living and dining rooms which both have feature gas fireplaces, the dining room also has boarded flooring and a bay to front
* Garden room with glazed elevation and double doors to rear sun terrace, there are also glazed doors to both the hall, living room and side of the property
* Kitchen/breakfast room with tiled flooring, a range of oak units and granite worksurfaces. There is also a lovely feature bay window to the rear and an adjoining utility room which also provides access to the side of the property
* Staircase from hall to first floor landing with good storage and windows to both the front and rear
* There are 3 double bedrooms on the first floor and a large family bathroom with separate shower
* From the first floor there is a further staircase to a second-floor landing and 4th double bedroom with en-suite shower room
* Double glazed windows and gas fired central heating
* Extensive gravelled "in and out" driveway with established central bed
* Detached garage with adjoining workshop/store
* At the rear of the property there are superb paved and decked sun terraces along with a timber cladded store, from which steps lead to a beautifully landscaped lawned garden and natural area of private woodland that adjoins open fields
* Very convenient location about 1 mile from the bypass, as well as the edge of Shrewsbury and the village of Hadnall
Entrance Hall -
Cloakroom -
Kitchen - about 5m x 3.1m (about 16'4" x 10'2") -
Dining Room - about 5.13m x 4.26m (about 16'9" x 13'11") -
Living Room - about 7.62m x 3.70m (about 24'11" x 12'1") -
Garden Room - about 3.51m x 6.20m (about 11'6" x 20'4") -
Bedroom One (Second Floor) - about 3.25m x 3.81m (about 10'7" x 12'5") -
En-Suite -
Bedroom Two - about 4.16m x 3.7m (about 13'7" x 12'1") -
Bedroom Three - about 3.36m x 3.70m (about 11'0" x 12'1") -
Bedroom Four - about 3.47m x 2.13m (about 11'4" x 6'11") -
Bathroom - about 2.81m x 3.42m (about 9'2" x 11'2") -
Workshop - about 4.81m x 3.74m (about 15'9" x 12'3") -
Garage - about 5.22m x 1.09m (about 17'1" x 3'6") -
