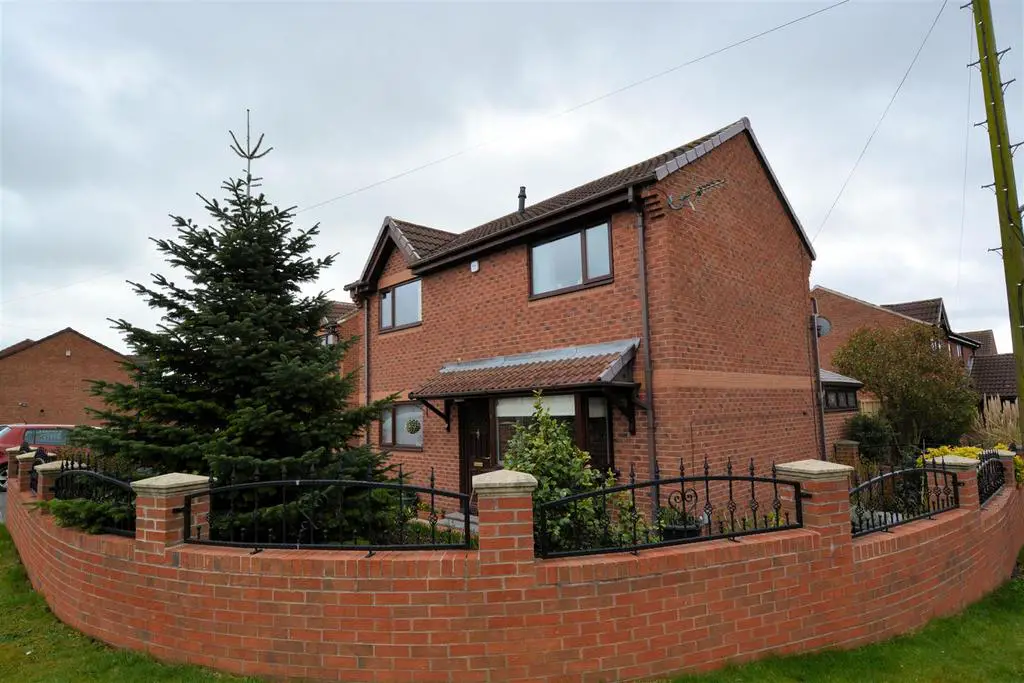
House For Sale £250,000
Beautifully presented and maintained, this very attractive three bed detached family home occupies a cul-de-sac village location with ready access to M62. The property enjoys gas central heating with new central heating boiler, bespoke top quality kitchen, UPVC double glazed windows, conservatory and ground floor shower room with WC. With a SOUTH FACING REAR GARDEN and single brick garage this property MUST BE SEEN!
Entrance Hall - Front entrance door. Central heating radiator. Staircase leading to the first floor.
Lounge - 3.35m x 4.98m (10'11" x 16'4") - Box bay front window. Feature fire surround with electric coal effect fire. Two central heating radiators. Double doors leading to;
Conservatory - 3.35m x 3.84m (10'11" x 12'7") - (Currently used as a dining room and office). UPVC double glazed conservatory built on a brick base with solid roof, French doors leading to the rear garden. Central heating radiator.
Kitchen - 4.97m x 3.32m (16'3" x 10'10") - Large fully fitted modern kitchen comprising; wall and base units with marble worktop surfaces and tiled splashbacks, sink unit, Kuppersbusch state of the art ceramic hob, two Kuppersbusch integrated ovens, Kuppersbusch microwave and Kuppersbusch coffee machine, integrated fridge and freezer. UPVC double glazed front window. Plumbed for washer and dishwasher. UPVC double glazed side door. Central heating radiator. Spotlights. Door to side.
Rear Utility Area/Dining Area - 2.21m x 2.44m (7'3" x 8'0") - Sliding double glazed door to garden and UPVC double glazed window to side. Central heating radiator.
Ground Floor Shower Room. - Walk-in shower enclosure, WC and wash hand basin. Central heating radiator. UPVC double glazed side window.
Staircase To First Floor Landing - UPVC double glazed rear window.
Bedroom One - 3.43m x 3.15m (11'3" x 10'4") - UPVC double glazed front window. Central heating radiator. Coved ceiling. Boiler cupboard housing a new Hive, wifi enabled central heating boiler. Further cupboard which could easily be turned into a walk-in wardrobe.
Bedroom Two - 3.48m x 315m (11'5" x 1033'5" ) - UPVC double glazed front window. Central heating radiator. Range of wardrobes. Coved ceiling.
Bedroom Three - 1.98m x 2.36m (6'5" x 7'8") - (Currently used as an office/study). UPVC double glazed rear window. Central heating radiator. Downlighting.
Bathroom - 2.44m x 1.75m (8'0" x 5'8") - Fully tiled bathroom with white suite comprising; bath with raindrop shower over with separate hose, WC and wash hand basin. UPVC double glazed front window. Heated towel rail.
Outside - Front - The property is situated on a corner plot. Front garden with mature borders.
Outside - Rear - Private and well designed rear garden with timber shed. Raised borders. Shed with lights and electricity supply.
Outside - Side - Driveway providing ample off road parking leading to brick built garage with lights and electricity supply.
General Information - The property has a recently installed burglar alarm system and outdoor security lighting.
Entrance Hall - Front entrance door. Central heating radiator. Staircase leading to the first floor.
Lounge - 3.35m x 4.98m (10'11" x 16'4") - Box bay front window. Feature fire surround with electric coal effect fire. Two central heating radiators. Double doors leading to;
Conservatory - 3.35m x 3.84m (10'11" x 12'7") - (Currently used as a dining room and office). UPVC double glazed conservatory built on a brick base with solid roof, French doors leading to the rear garden. Central heating radiator.
Kitchen - 4.97m x 3.32m (16'3" x 10'10") - Large fully fitted modern kitchen comprising; wall and base units with marble worktop surfaces and tiled splashbacks, sink unit, Kuppersbusch state of the art ceramic hob, two Kuppersbusch integrated ovens, Kuppersbusch microwave and Kuppersbusch coffee machine, integrated fridge and freezer. UPVC double glazed front window. Plumbed for washer and dishwasher. UPVC double glazed side door. Central heating radiator. Spotlights. Door to side.
Rear Utility Area/Dining Area - 2.21m x 2.44m (7'3" x 8'0") - Sliding double glazed door to garden and UPVC double glazed window to side. Central heating radiator.
Ground Floor Shower Room. - Walk-in shower enclosure, WC and wash hand basin. Central heating radiator. UPVC double glazed side window.
Staircase To First Floor Landing - UPVC double glazed rear window.
Bedroom One - 3.43m x 3.15m (11'3" x 10'4") - UPVC double glazed front window. Central heating radiator. Coved ceiling. Boiler cupboard housing a new Hive, wifi enabled central heating boiler. Further cupboard which could easily be turned into a walk-in wardrobe.
Bedroom Two - 3.48m x 315m (11'5" x 1033'5" ) - UPVC double glazed front window. Central heating radiator. Range of wardrobes. Coved ceiling.
Bedroom Three - 1.98m x 2.36m (6'5" x 7'8") - (Currently used as an office/study). UPVC double glazed rear window. Central heating radiator. Downlighting.
Bathroom - 2.44m x 1.75m (8'0" x 5'8") - Fully tiled bathroom with white suite comprising; bath with raindrop shower over with separate hose, WC and wash hand basin. UPVC double glazed front window. Heated towel rail.
Outside - Front - The property is situated on a corner plot. Front garden with mature borders.
Outside - Rear - Private and well designed rear garden with timber shed. Raised borders. Shed with lights and electricity supply.
Outside - Side - Driveway providing ample off road parking leading to brick built garage with lights and electricity supply.
General Information - The property has a recently installed burglar alarm system and outdoor security lighting.