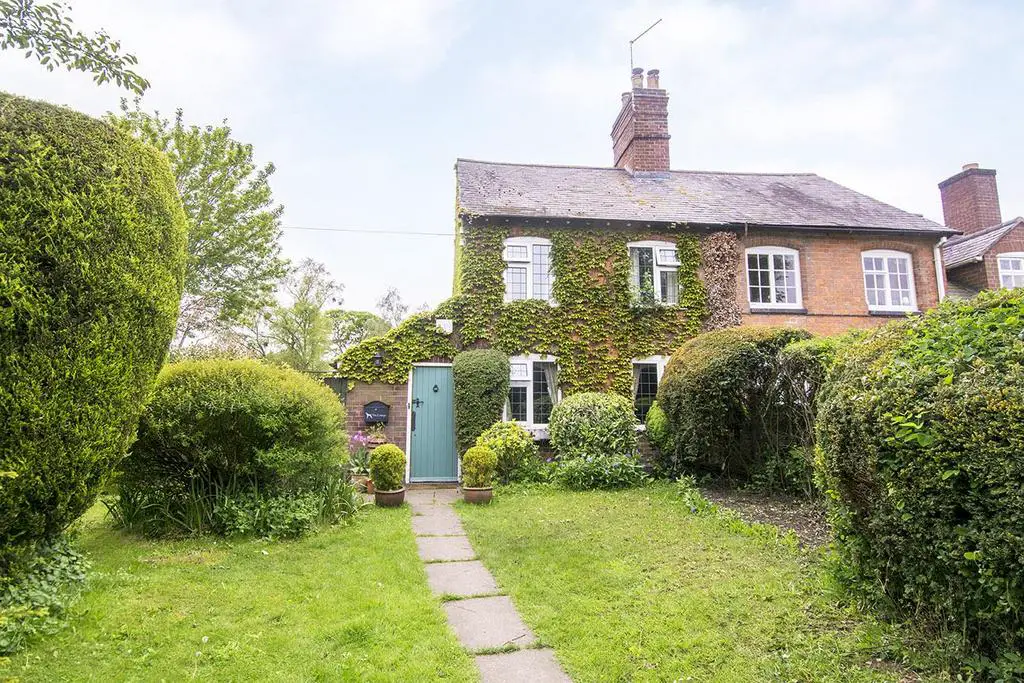
House For Sale £350,000
This charming and characterful cottage is situated within the quaint village of Saddington located a short drive from Market Harborough town and the village of Kibworth both having superb amenities, schools and transport links. This lovely home boasts a sizeable plot providing scope for extending (STPP) and delightful open views over the village green. The accommodation briefly comprises: Entrance hall/boot room, lounge, dining room, kitchen/diner, utility, shower room and three bedrooms. Externally there is a driveway, garage, front and rear gardens. Viewing is highly recommended to truly appreciate the lovely position, space and scope!
Entrance Hall - 4.88m x 1.78m (16'0 x 5'10) - Accessed via wooden front door. 2 x UPVC double glazed windows to side aspect overlooking rear garden. Tiled flooring. Telephone point. Radiator. Doors to: Dining Room and shower room.
Lounge - 4.27m x 3.33m (14'0 x 10'11) - 2 x UPVC double glazed windows to front aspect. Log burner within brick surround. Tiled flooring. TV point. Radiator.
Dining Room - 4.27m x 3.61m (14'0 x 11'10) - Door through to: Kitchen/Diner. Door to staircase rising to first floor. Tiled flooring. Radiator.
Kitchen/Diner - 3.96m x 3.84m (13'0 x 12'7) - Having a selection of fitted base and wall units with laminate worktop over with 1 1/2 bowl stainless steel sink and drainer. There is a freestanding 'range' style cooker and integrated dishwasher. UPVC double glazed window to side aspect overlooking garden. Tiled flooring. Radiator. Opening through to: Utility room.
Utility - 3.96m x 1.30m (13'0 x 4'3) - UPVC double glazed window to rear aspect. Double glazed stable door out to: Garden. Space and plumbing for a freestanding washing machine with a further space for a tumble dryer. Space for large fridge/freezer. Tiled flooring. Radiator.
Shower Room - 2.03m x 1.78m (6'8 x 5'10) - Comprising: Corner shower cubicle with 'Aqua' boarding, low level WC and wash hand basin. Chrome heated towel rail. Tiled flooring. UPVC double glazed window to side aspect.
Landing - Doors off to: Bedrooms. UPVC double glazed window to side aspect.
Bedroom One - 3.66m x 3.28m (12'0 x 10'9) - UPVC double glazed window to rear aspect. Airing cupboard housing boiler. Radiator. Loft hatch
Bedroom Two - 3.07m x 3.00m (max) (10'1 x 9'10 (max) ) - UPVC double glazed window to front aspect. Cast iron feature fireplace. Radiator.
Bedroom Three - 2.29m x 2.16m (7'6 x 7'1) - UPVC double glazed window to front aspect. Radiator.
Outside - To the front of the property is a generous front garden with lawn and established planting. There is a gravel driveway providing off road parking and access to the detached single garage. The rear garden is located to the side of the property with delightful unobstructed views over the village green. The rear garden is mainly laid to lawn with established planting, being fully enclosed and benefits from a handy wooden shed.
Front Garden, Garage & Parking -
Entrance Hall - 4.88m x 1.78m (16'0 x 5'10) - Accessed via wooden front door. 2 x UPVC double glazed windows to side aspect overlooking rear garden. Tiled flooring. Telephone point. Radiator. Doors to: Dining Room and shower room.
Lounge - 4.27m x 3.33m (14'0 x 10'11) - 2 x UPVC double glazed windows to front aspect. Log burner within brick surround. Tiled flooring. TV point. Radiator.
Dining Room - 4.27m x 3.61m (14'0 x 11'10) - Door through to: Kitchen/Diner. Door to staircase rising to first floor. Tiled flooring. Radiator.
Kitchen/Diner - 3.96m x 3.84m (13'0 x 12'7) - Having a selection of fitted base and wall units with laminate worktop over with 1 1/2 bowl stainless steel sink and drainer. There is a freestanding 'range' style cooker and integrated dishwasher. UPVC double glazed window to side aspect overlooking garden. Tiled flooring. Radiator. Opening through to: Utility room.
Utility - 3.96m x 1.30m (13'0 x 4'3) - UPVC double glazed window to rear aspect. Double glazed stable door out to: Garden. Space and plumbing for a freestanding washing machine with a further space for a tumble dryer. Space for large fridge/freezer. Tiled flooring. Radiator.
Shower Room - 2.03m x 1.78m (6'8 x 5'10) - Comprising: Corner shower cubicle with 'Aqua' boarding, low level WC and wash hand basin. Chrome heated towel rail. Tiled flooring. UPVC double glazed window to side aspect.
Landing - Doors off to: Bedrooms. UPVC double glazed window to side aspect.
Bedroom One - 3.66m x 3.28m (12'0 x 10'9) - UPVC double glazed window to rear aspect. Airing cupboard housing boiler. Radiator. Loft hatch
Bedroom Two - 3.07m x 3.00m (max) (10'1 x 9'10 (max) ) - UPVC double glazed window to front aspect. Cast iron feature fireplace. Radiator.
Bedroom Three - 2.29m x 2.16m (7'6 x 7'1) - UPVC double glazed window to front aspect. Radiator.
Outside - To the front of the property is a generous front garden with lawn and established planting. There is a gravel driveway providing off road parking and access to the detached single garage. The rear garden is located to the side of the property with delightful unobstructed views over the village green. The rear garden is mainly laid to lawn with established planting, being fully enclosed and benefits from a handy wooden shed.
Front Garden, Garage & Parking -
