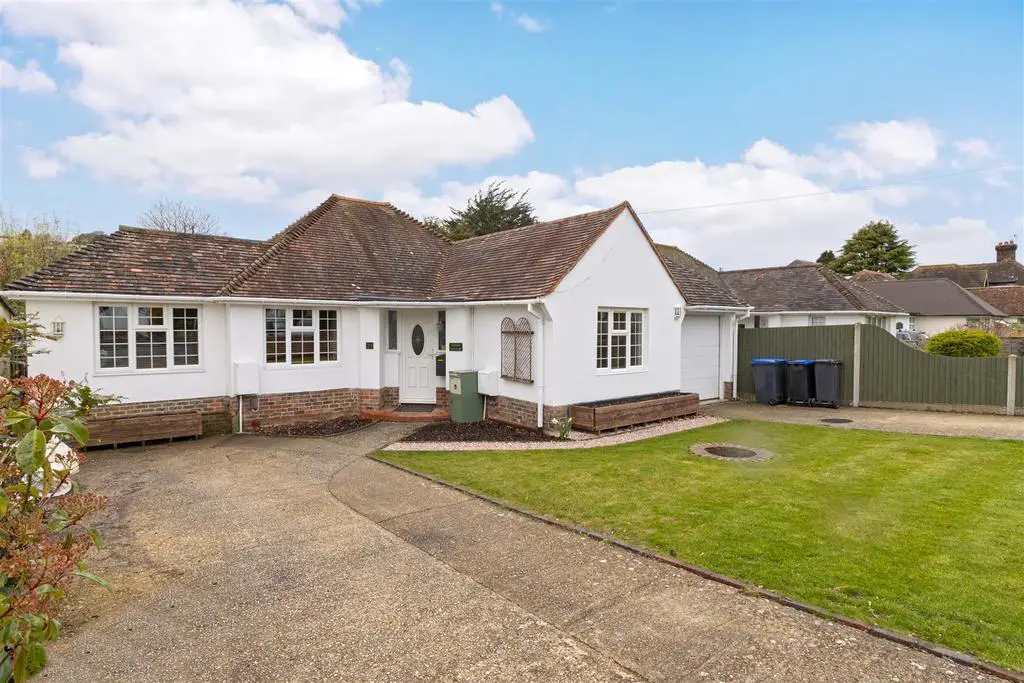
House For Sale £725,000
Robert Luff & Co are delighted to offer to the market this stunning, spacious four bedroom detached bungalow situated in the heart of Findon, close to local amenities, coffee shops, restaurants, the Vale school, The Downs, The Gallops and bus routes. Accommodation offers entrance hall, kitchen/breakfast room, lounge/dining room, four double bedrooms, a bathroom and a shower room. Other benefits include a large West facing rear garden, two driveways and a garage with power and light.
Front Door - To:
Entrance Hall - Radiator. Loft access.
Bedroom One - 4.21 x 3.47 (13'9" x 11'4") - Fitted wardrobes with overhead storage. Fitted dressing table, drawers and further wardrobes. Radiator. Double glazed window to front.
Bathroom - Tile enclosed bath. Dual button WC. Shower cubicle. Two heated towel rails. Tiled flooring, Part tiled walls. Airing cupboard. Extractor fan. Double glazed Velux window.
Kitchen/Breakfast Room - 6.19 x 3.78 max (20'3" x 12'4" max ) - A range of base and wall units. Roll top work surface incorporating stainless steel basin with rinsing sink. Integrated five ring gas hob with extractor fan over. Two integrated electric ovens. Tiled splashback. Space for fridge/freezer. Plumbed in dishwasher. Two radiators. Double glazed window to rear. Double glazed french doors to rear garden. Access into garage.
Lounge/Dining Room - 8.13 x 4.57 (26'8" x 14'11") - Two radiators. TV point. Coving. Double glazed french doors to rear and side, both leading out to the garden.
Inner Hall - Radiator.
Bedroom Two - 4.17 x 2.93 (13'8" x 9'7" ) - Radiator. Coving. Double glazed window to rear. Double wardrobes.
Bedroom Three - 4.10 x 2.91 (13'5" x 9'6") - Radiator. Coving. Double glazed window to front. Double wardrobes.
Shower Room - Large walk in shower with glass screen. Wash hand basin set in vanity unit. Dual button flush WC. Tiled floor. Part tiled walls. Towel rail. Extractor fan. Double glazed frosted window to side.
Bedroom Four - 4.24 x 2.97 (13'10" x 9'8") - Radiator. Coving. Double glazed window to front.
Rear Garden - West facing. Fence enclosed. Approximately 100ft. Raised decking area from lounge/dining room french doors, leading down to lawn area. Gated side access. Gravel pathway leading to rear area of garden. Medium storage shed. Greenhouse, vegetable beds and large storage shed are available upon further negotiation.
Please note: Wendy house will not be staying which will leave a further decking area.
Front Garden - Fence and wall enclosed. Lawn area.
Driveway - Two driveways with parking for multiple vehicles.
Garage - Electric up and over door. Power and light. Plumbing for washing machine. New Worcester Bosch boiler and large water tank.
Front Door - To:
Entrance Hall - Radiator. Loft access.
Bedroom One - 4.21 x 3.47 (13'9" x 11'4") - Fitted wardrobes with overhead storage. Fitted dressing table, drawers and further wardrobes. Radiator. Double glazed window to front.
Bathroom - Tile enclosed bath. Dual button WC. Shower cubicle. Two heated towel rails. Tiled flooring, Part tiled walls. Airing cupboard. Extractor fan. Double glazed Velux window.
Kitchen/Breakfast Room - 6.19 x 3.78 max (20'3" x 12'4" max ) - A range of base and wall units. Roll top work surface incorporating stainless steel basin with rinsing sink. Integrated five ring gas hob with extractor fan over. Two integrated electric ovens. Tiled splashback. Space for fridge/freezer. Plumbed in dishwasher. Two radiators. Double glazed window to rear. Double glazed french doors to rear garden. Access into garage.
Lounge/Dining Room - 8.13 x 4.57 (26'8" x 14'11") - Two radiators. TV point. Coving. Double glazed french doors to rear and side, both leading out to the garden.
Inner Hall - Radiator.
Bedroom Two - 4.17 x 2.93 (13'8" x 9'7" ) - Radiator. Coving. Double glazed window to rear. Double wardrobes.
Bedroom Three - 4.10 x 2.91 (13'5" x 9'6") - Radiator. Coving. Double glazed window to front. Double wardrobes.
Shower Room - Large walk in shower with glass screen. Wash hand basin set in vanity unit. Dual button flush WC. Tiled floor. Part tiled walls. Towel rail. Extractor fan. Double glazed frosted window to side.
Bedroom Four - 4.24 x 2.97 (13'10" x 9'8") - Radiator. Coving. Double glazed window to front.
Rear Garden - West facing. Fence enclosed. Approximately 100ft. Raised decking area from lounge/dining room french doors, leading down to lawn area. Gated side access. Gravel pathway leading to rear area of garden. Medium storage shed. Greenhouse, vegetable beds and large storage shed are available upon further negotiation.
Please note: Wendy house will not be staying which will leave a further decking area.
Front Garden - Fence and wall enclosed. Lawn area.
Driveway - Two driveways with parking for multiple vehicles.
Garage - Electric up and over door. Power and light. Plumbing for washing machine. New Worcester Bosch boiler and large water tank.
